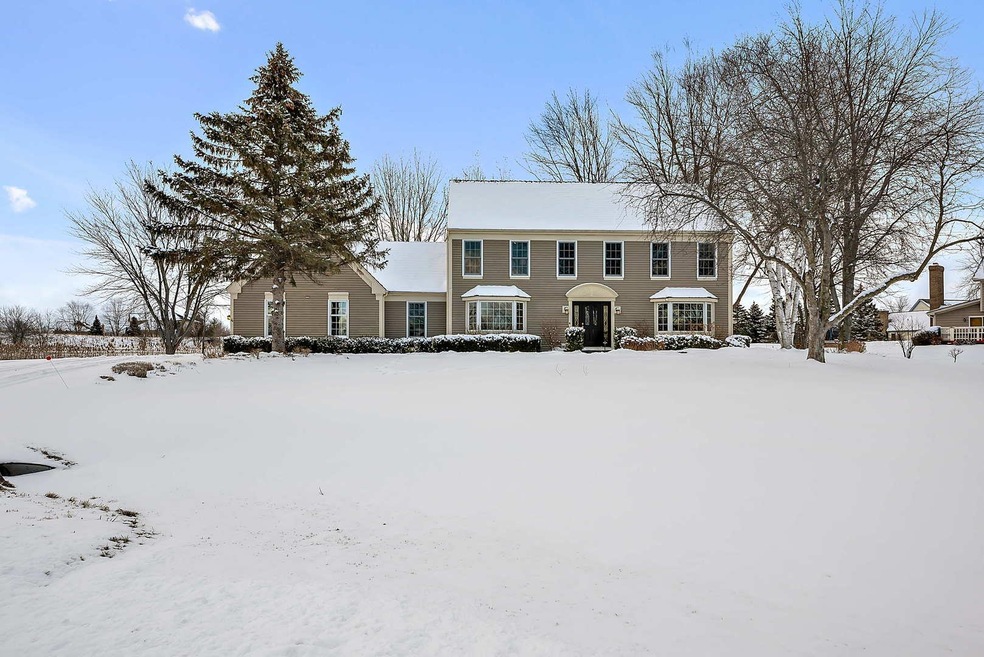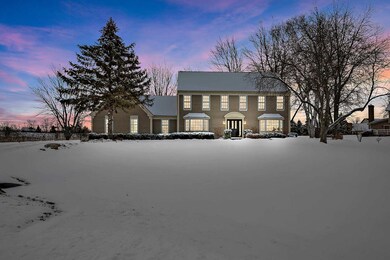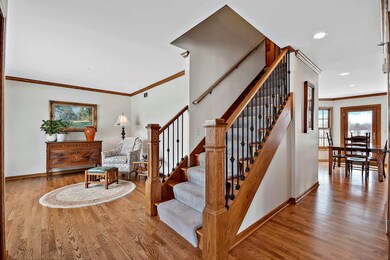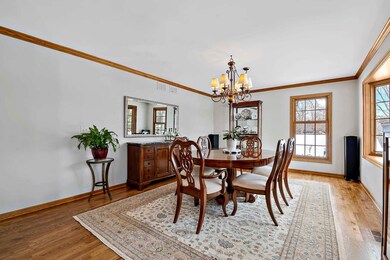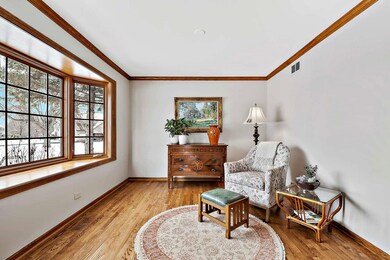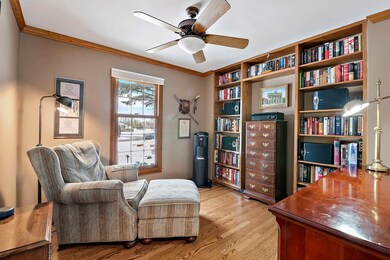
4 Hampton Ln Hawthorn Woods, IL 60047
Estimated Value: $686,000 - $917,000
Highlights
- Colonial Architecture
- Landscaped Professionally
- Property is adjacent to nature preserve
- Fremont Intermediate School Rated A-
- Mature Trees
- Center Hall Plan
About This Home
As of May 2022Welcome to Pristine Perfection! Winner of the "2021 Excellence in Gardening Award," this impeccable colonial on quiet lot in Stevenson High School district checks ALL the boxes! Gorgeous new white kitchen has been expanded and features shaker cabinetry with rollouts and crown tops, soft close drawers with custom inserts, quartz counters, glass subway tile backsplash, task lighting, lighted glass front display cabinets, stainless appliances including French door refrigerator, double door pantry, and views of conservancy from your new sink! All hardwood floors have been refinished with triple topcoat. All new light fixtures. New floor-to-ceiling fireplace with limestone face in spacious family room. Freshly painted first and second floors. New custom staircase with iron balusters, square fluted newel posts, and oak treads. Private study with full wall of bookcases. Great Drop Zone/ Laundry room with granite counter, beadboard & hooks, customized double door closet, service door to backyard, newer Maytag washer and dryer, and access to sideload 3-car garage. Formal dining room with crown molding and bay window will accommodate your largest gathering. Updated powder room with high profile pedestal sink. Sitting room off foyer with bay and crown molding completes the main level. Relax in the graceful primary suite with soft tray ceiling, two walk-in closets, and renovated bath with heated floor and towel rack, clawfoot tub with exposed plumbing, stone finish tile surround and toiletry niche in oversized shower, distressed antique patina vanities with framed mirrors, double door linen closet, and 2" white wood blinds. All bedrooms are generous in size with ample closets by California Closets and custom blinds/ Duettes. Updated hall bath by Studio 41 boasts horizontal tile floor, marble vanity top, skylight, soft gray subway tile surround in tub/shower, and two framed mirrors. Wait! There's more! The finished basement is ideal for exercise studio, playroom, second family room, or hobby area. Roughed-in bathroom plumbing. Ample storage in mechanical room. Two newer furnaces (2007-8) and water heater. Paver patio overlooking conservancy with spectacular sunsets and views. Cedar shake roof replaced in 2015. Marvin windows and doors 2007-8. Rear exterior stained in 2020. Exterior lights replaced. Multi-camera security system. Septic tank replaced 2021. All new carpeting on second floor. Upgraded recessed lighting t/o. Approximately $150K in recent updates!
Last Agent to Sell the Property
Coldwell Banker Realty License #475134720 Listed on: 02/28/2022

Home Details
Home Type
- Single Family
Est. Annual Taxes
- $11,967
Year Built
- Built in 1988
Lot Details
- 1 Acre Lot
- Lot Dimensions are 245x174x250x174
- Property is adjacent to nature preserve
- Landscaped Professionally
- Paved or Partially Paved Lot
- Mature Trees
Parking
- 3 Car Attached Garage
- Garage Door Opener
- Driveway
- Parking Space is Owned
Home Design
- Colonial Architecture
- Asphalt Roof
- Concrete Perimeter Foundation
- Cedar
Interior Spaces
- 3,656 Sq Ft Home
- 2-Story Property
- Bookcases
- Ceiling Fan
- Gas Log Fireplace
- Window Screens
- Center Hall Plan
- Family Room with Fireplace
- Living Room
- Formal Dining Room
- Recreation Room
- Utility Room with Study Area
- Wood Flooring
Kitchen
- Range
- Microwave
- High End Refrigerator
- Dishwasher
- Stainless Steel Appliances
- Disposal
Bedrooms and Bathrooms
- 4 Bedrooms
- 4 Potential Bedrooms
- Walk-In Closet
- Dual Sinks
- Separate Shower
Laundry
- Laundry Room
- Laundry on main level
- Sink Near Laundry
- Gas Dryer Hookup
Finished Basement
- Basement Fills Entire Space Under The House
- Sump Pump
Home Security
- Storm Screens
- Carbon Monoxide Detectors
Outdoor Features
- Brick Porch or Patio
Schools
- Fremont Elementary School
- Fremont Middle School
- Adlai E Stevenson High School
Utilities
- Forced Air Heating and Cooling System
- Heating System Uses Natural Gas
- 200+ Amp Service
- Well
- Water Softener is Owned
- Private or Community Septic Tank
- Cable TV Available
Community Details
- Thornberry Creek Subdivision, Custom Floorplan
Listing and Financial Details
- Homeowner Tax Exemptions
Ownership History
Purchase Details
Home Financials for this Owner
Home Financials are based on the most recent Mortgage that was taken out on this home.Purchase Details
Purchase Details
Home Financials for this Owner
Home Financials are based on the most recent Mortgage that was taken out on this home.Similar Homes in the area
Home Values in the Area
Average Home Value in this Area
Purchase History
| Date | Buyer | Sale Price | Title Company |
|---|---|---|---|
| Dunn Ryan R | $650,000 | None Listed On Document | |
| Bordine Laura G | -- | None Available | |
| Gow Kevin P | -- | Attorney |
Mortgage History
| Date | Status | Borrower | Loan Amount |
|---|---|---|---|
| Open | Dunn Ryan R | $520,000 | |
| Previous Owner | Gow Kevin P | $364,000 | |
| Previous Owner | Gow Kevin P | $336,895 | |
| Previous Owner | Gow Kevin P | $174,095 | |
| Previous Owner | Gow Kevin P | $200,000 | |
| Previous Owner | Gow Kevin P | $150,000 | |
| Previous Owner | Gow Kevin P | $279,100 | |
| Previous Owner | Gow Kevin P | $283,300 | |
| Previous Owner | Gow Kevin P | $80,000 |
Property History
| Date | Event | Price | Change | Sq Ft Price |
|---|---|---|---|---|
| 05/16/2022 05/16/22 | Sold | $650,000 | 0.0% | $178 / Sq Ft |
| 03/16/2022 03/16/22 | Pending | -- | -- | -- |
| 03/03/2022 03/03/22 | For Sale | -- | -- | -- |
| 03/02/2022 03/02/22 | Pending | -- | -- | -- |
| 02/28/2022 02/28/22 | For Sale | $650,000 | -- | $178 / Sq Ft |
Tax History Compared to Growth
Tax History
| Year | Tax Paid | Tax Assessment Tax Assessment Total Assessment is a certain percentage of the fair market value that is determined by local assessors to be the total taxable value of land and additions on the property. | Land | Improvement |
|---|---|---|---|---|
| 2024 | $13,164 | $169,917 | $36,963 | $132,954 |
| 2023 | $12,557 | $153,105 | $33,306 | $119,799 |
| 2022 | $12,557 | $149,397 | $32,663 | $116,734 |
| 2021 | $12,103 | $145,569 | $31,826 | $113,743 |
| 2020 | $12,206 | $145,569 | $31,826 | $113,743 |
| 2019 | $11,967 | $144,299 | $31,548 | $112,751 |
| 2018 | $12,319 | $145,345 | $33,936 | $111,409 |
| 2017 | $12,287 | $143,593 | $33,527 | $110,066 |
| 2016 | $12,065 | $139,046 | $32,465 | $106,581 |
| 2015 | $12,102 | $132,437 | $30,922 | $101,515 |
| 2014 | $10,901 | $119,327 | $33,797 | $85,530 |
| 2012 | $10,391 | $119,578 | $33,868 | $85,710 |
Agents Affiliated with this Home
-
Lori Rowe

Seller's Agent in 2022
Lori Rowe
Coldwell Banker Realty
(847) 774-7464
2 in this area
341 Total Sales
-
Mike Welsch

Buyer's Agent in 2022
Mike Welsch
Better Homes and Gardens Real Estate Star Homes
(847) 651-1718
1 in this area
26 Total Sales
Map
Source: Midwest Real Estate Data (MRED)
MLS Number: 11334471
APN: 14-11-407-002
- 9 Harrington Ct
- 23568 N Birkdale Dr
- 21019 W Preserve Dr
- 6878 September Lot #20 Blvd
- 20966 W Preserve Dr
- 20979 W Preserve Dr
- 19818 W Stone Pond Ln
- 23991 Red Oak Ct
- 43 Lagoon Dr
- 4597 Patricia Dr
- 4594 Patricia Dr
- 6620 Carriage Way
- 25 Lagoon Dr
- 21317 W Shady Ln
- 21315 W Pepper Dr
- 9 Aberdeen Rd Unit 7
- 6623 Carriage Way
- 21361 W Arbor Ln
- 4570 Pamela Ct
- 21328 W Starry Ln
