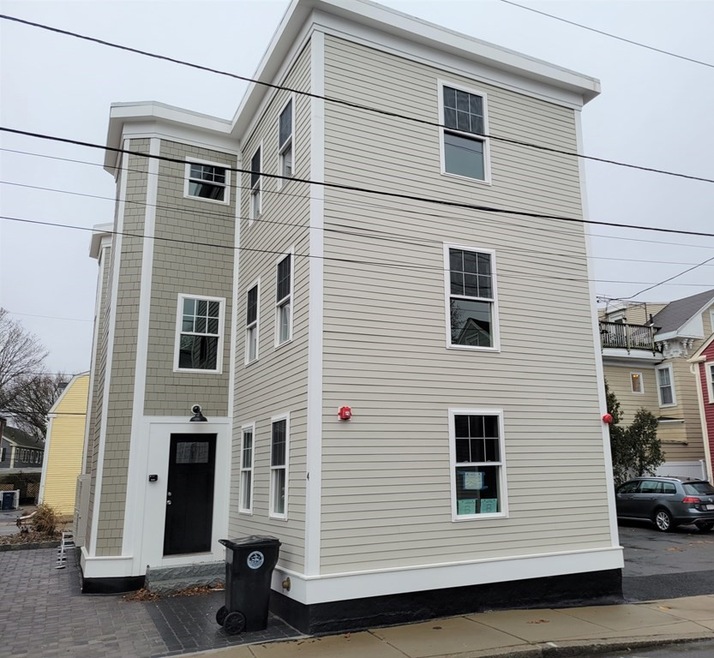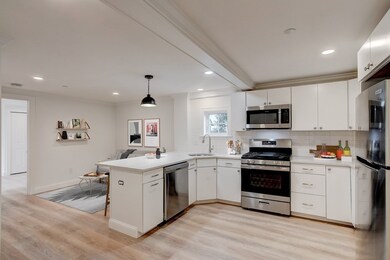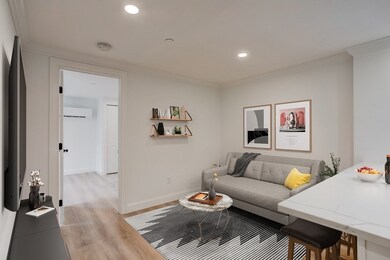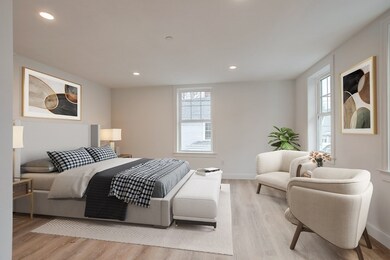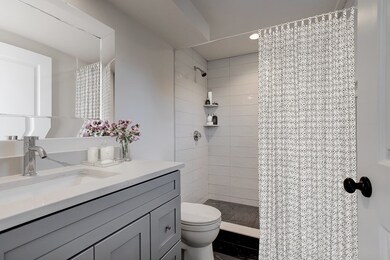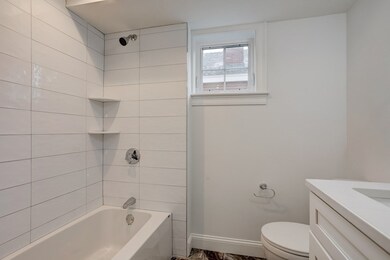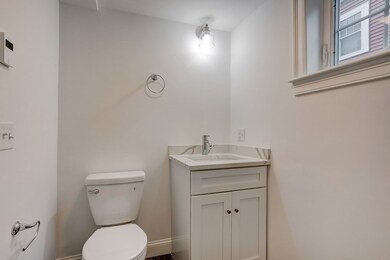
4 Hardy St Unit 2 Salem, MA 01970
Derby Street Neighborhood
2
Beds
2
Baths
840
Sq Ft
$195/mo
HOA Fee
Highlights
- Medical Services
- Property is near public transit
- Ductless Heating Or Cooling System
- Waterfront
- Jogging Path
- 1-minute walk to Swiniuch Park
About This Home
As of October 2023Beautifully renovated 2 Bedroom Condo located in the Historic Waterfront area of Salem. Rare Large open floor plan with high ceilings. 2 Full Baths including a Beautiful Master bath. Central Air. Laundry in unit. 2 car assigned off street parking. Tons of natural lighting. Steps to Pickering Wharf, Salem Common and the Commuter Ferry to Boston.
Property Details
Home Type
- Condominium
Est. Annual Taxes
- $3,500
Year Built
- Built in 1800
Lot Details
- Waterfront
- Two or More Common Walls
HOA Fees
- $195 Monthly HOA Fees
Home Design
- Garden Home
- Frame Construction
- Shingle Roof
- Rubber Roof
Interior Spaces
- 840 Sq Ft Home
- 1-Story Property
Kitchen
- Range
- Microwave
- Dishwasher
Flooring
- Laminate
- Tile
Bedrooms and Bathrooms
- 2 Bedrooms
- 2 Full Bathrooms
Laundry
- Laundry in unit
- Washer and Electric Dryer Hookup
Parking
- 2 Car Parking Spaces
- Off-Street Parking
- Assigned Parking
Outdoor Features
- Rain Gutters
Location
- Property is near public transit
- Property is near schools
Utilities
- Ductless Heating Or Cooling System
- Heating Available
- Natural Gas Connected
- Gas Water Heater
Listing and Financial Details
- Assessor Parcel Number M:41 L:0007,2137752
Community Details
Overview
- Association fees include water, insurance, maintenance structure, ground maintenance, snow removal
- 3 Units
Amenities
- Medical Services
- Shops
Recreation
- Park
- Jogging Path
Pet Policy
- Breed Restrictions
Ownership History
Date
Name
Owned For
Owner Type
Purchase Details
Listed on
Aug 23, 2023
Closed on
Oct 13, 2023
Sold by
Torres Michelle M and Torres Monte E
Bought by
Vaziri Steven F
Seller's Agent
Kevin Mccafferty
RyVal Homes
Buyer's Agent
Emmanuel Paul
Redfin Corp.
List Price
$469,900
Sold Price
$480,000
Premium/Discount to List
$10,100
2.15%
Views
6
Current Estimated Value
Home Financials for this Owner
Home Financials are based on the most recent Mortgage that was taken out on this home.
Estimated Appreciation
$28,046
Avg. Annual Appreciation
1.74%
Original Mortgage
$180,000
Outstanding Balance
$177,303
Interest Rate
7.18%
Mortgage Type
Commercial
Estimated Equity
$317,910
Purchase Details
Listed on
Jan 6, 2022
Closed on
Feb 28, 2022
Sold by
Centura Bay Llc
Bought by
Torres Michelle M and Torres Monte E
Seller's Agent
Michelle DeVito
Cameron Real Estate Group
Buyer's Agent
Kevin Mccafferty
RyVal Homes
List Price
$439,000
Sold Price
$425,000
Premium/Discount to List
-$14,000
-3.19%
Home Financials for this Owner
Home Financials are based on the most recent Mortgage that was taken out on this home.
Avg. Annual Appreciation
7.80%
Original Mortgage
$340,000
Interest Rate
3.55%
Mortgage Type
Purchase Money Mortgage
Similar Homes in Salem, MA
Create a Home Valuation Report for This Property
The Home Valuation Report is an in-depth analysis detailing your home's value as well as a comparison with similar homes in the area
Home Values in the Area
Average Home Value in this Area
Purchase History
| Date | Type | Sale Price | Title Company |
|---|---|---|---|
| Condominium Deed | $480,000 | None Available | |
| Condominium Deed | $425,000 | None Available |
Source: Public Records
Mortgage History
| Date | Status | Loan Amount | Loan Type |
|---|---|---|---|
| Open | $180,000 | Commercial | |
| Previous Owner | $340,000 | Purchase Money Mortgage |
Source: Public Records
Property History
| Date | Event | Price | Change | Sq Ft Price |
|---|---|---|---|---|
| 10/13/2023 10/13/23 | Sold | $480,000 | +2.1% | $571 / Sq Ft |
| 08/30/2023 08/30/23 | Pending | -- | -- | -- |
| 08/23/2023 08/23/23 | For Sale | $469,900 | +10.6% | $559 / Sq Ft |
| 02/28/2022 02/28/22 | Sold | $425,000 | -3.2% | $506 / Sq Ft |
| 01/20/2022 01/20/22 | Pending | -- | -- | -- |
| 01/06/2022 01/06/22 | For Sale | $439,000 | -- | $523 / Sq Ft |
Source: MLS Property Information Network (MLS PIN)
Tax History Compared to Growth
Tax History
| Year | Tax Paid | Tax Assessment Tax Assessment Total Assessment is a certain percentage of the fair market value that is determined by local assessors to be the total taxable value of land and additions on the property. | Land | Improvement |
|---|---|---|---|---|
| 2025 | $4,926 | $434,400 | $0 | $434,400 |
| 2024 | $4,625 | $398,000 | $0 | $398,000 |
| 2023 | $4,998 | $399,500 | $0 | $399,500 |
Source: Public Records
Agents Affiliated with this Home
-

Seller's Agent in 2023
Kevin Mccafferty
RyVal Homes
(978) 869-4584
5 in this area
58 Total Sales
-
E
Buyer's Agent in 2023
Emmanuel Paul
Redfin Corp.
-
M
Seller's Agent in 2022
Michelle DeVito
Cameron Real Estate Group
(978) 735-6350
3 in this area
65 Total Sales
Map
Source: MLS Property Information Network (MLS PIN)
MLS Number: 72931622
APN: SALE M:41 L:0007 S:802
Nearby Homes
- 16 Bentley St Unit 3
- 67 Essex St Unit 2
- 67 Essex St Unit 1
- 114 Derby St Unit 2
- 23 Turner St Unit 4
- 14 Forrester St Unit 2
- 7 Curtis St Unit 1
- 29 Carlton St Unit 2
- 4 Boardman St Unit 2
- 12 Boardman St Unit 1
- 8-8.5 Herbert St
- 23 Union St Unit 2
- 90 Wharf St Unit 11
- 52 Forrester St
- 52 Forrester St Unit A
- 8 Briggs St
- 2 Hawthorne Blvd Unit 4
- 17 Webb St Unit 1
- 26 Winter St
- 8 Williams St Unit E1
