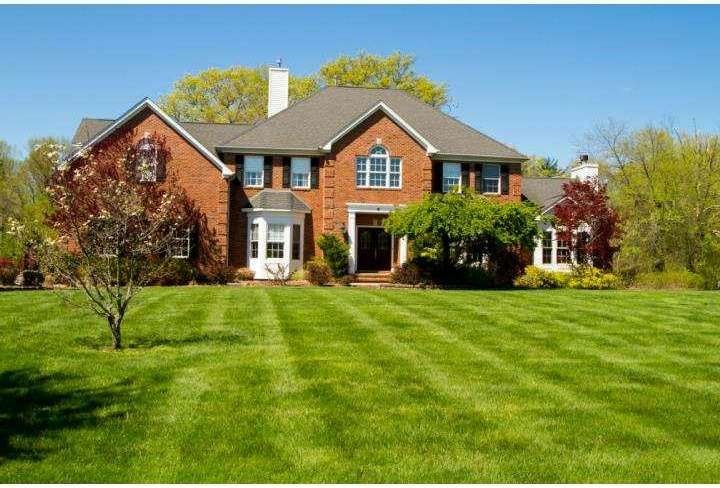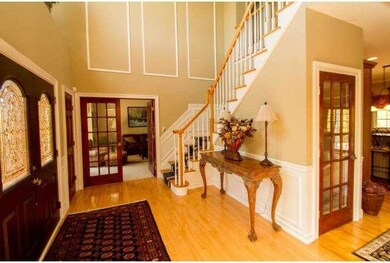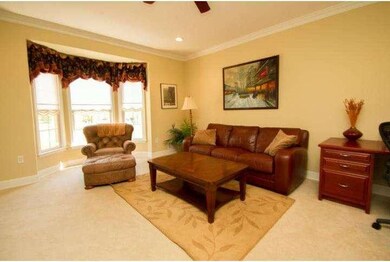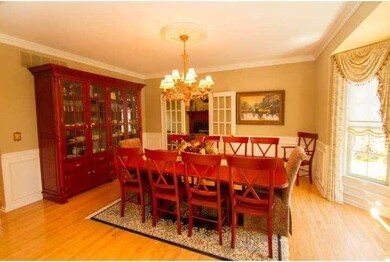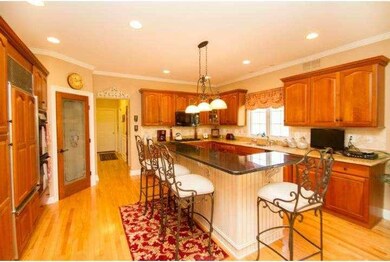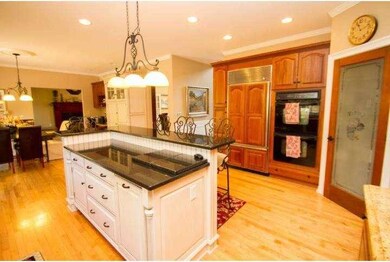
4 Harvest Bend Rd Trenton, NJ 08691
Robbinsville Township NeighborhoodEstimated Value: $1,266,556 - $1,749,000
Highlights
- In Ground Pool
- 2.4 Acre Lot
- Traditional Architecture
- Sharon Elementary School Rated A-
- Wooded Lot
- Wood Flooring
About This Home
As of July 2014Rarely available "Stunning" Brick Colonial in Robbinsville's prestigious Cantebury Ridge Estates! This home situated on 2.4 acre private wooded homesite will truly impress. Upgrades abound in this meticulous home featuring a Gourmet Kitchen with Subzero refrigerator, custom cabinetry with granite tops. Family Room includes custom fireplace with Cherry Mantel and Granite surround. The finished Basement boasts custom built in cabinetry, Granite top Bar, TV viewing area and work out room. If you are looking for an at home backyard oasis, you will love the expansive multi tiered paver patio and pool area! Property faces EAST.
Last Agent to Sell the Property
BHHS Fox & Roach - Robbinsville License #RS376809 Listed on: 05/13/2014

Home Details
Home Type
- Single Family
Est. Annual Taxes
- $19,620
Year Built
- Built in 2002
Lot Details
- 2.4 Acre Lot
- East Facing Home
- Level Lot
- Wooded Lot
- Property is in good condition
Home Design
- Traditional Architecture
- Brick Exterior Construction
- Concrete Perimeter Foundation
Interior Spaces
- 3,436 Sq Ft Home
- Property has 2 Levels
- Ceiling height of 9 feet or more
- Ceiling Fan
- 2 Fireplaces
- Bay Window
- Family Room
- Living Room
- Dining Room
- Finished Basement
- Basement Fills Entire Space Under The House
- Attic Fan
- Built-In Oven
- Laundry on main level
Flooring
- Wood
- Wall to Wall Carpet
- Tile or Brick
Bedrooms and Bathrooms
- 4 Bedrooms
- En-Suite Primary Bedroom
- En-Suite Bathroom
- 2.5 Bathrooms
Parking
- 3 Open Parking Spaces
- 5 Parking Spaces
Pool
- In Ground Pool
Utilities
- Forced Air Heating and Cooling System
- Heating System Uses Gas
- Hot Water Heating System
- 200+ Amp Service
- Water Treatment System
- Well
- Natural Gas Water Heater
- On Site Septic
- Cable TV Available
Community Details
- No Home Owners Association
- Built by OLD FORGE BUILDERS
- Canterbury Ridge Subdivision
Listing and Financial Details
- Tax Lot 00004 02
- Assessor Parcel Number 12-00009-00004 02
Ownership History
Purchase Details
Home Financials for this Owner
Home Financials are based on the most recent Mortgage that was taken out on this home.Purchase Details
Purchase Details
Home Financials for this Owner
Home Financials are based on the most recent Mortgage that was taken out on this home.Similar Homes in Trenton, NJ
Home Values in the Area
Average Home Value in this Area
Purchase History
| Date | Buyer | Sale Price | Title Company |
|---|---|---|---|
| Davis Mark | $825,000 | Sterling Title Agncy Inc | |
| Schoen Edmund | $800,000 | -- | |
| Swindasz George | $504,900 | -- |
Mortgage History
| Date | Status | Borrower | Loan Amount |
|---|---|---|---|
| Open | Davis Mark | $611,000 | |
| Closed | Davis Mark | $618,750 | |
| Previous Owner | Schoen Edmund | $250,000 | |
| Previous Owner | Swindasz George | $300,700 |
Property History
| Date | Event | Price | Change | Sq Ft Price |
|---|---|---|---|---|
| 07/09/2014 07/09/14 | Sold | $825,000 | +3.3% | $240 / Sq Ft |
| 05/27/2014 05/27/14 | Pending | -- | -- | -- |
| 05/09/2014 05/09/14 | For Sale | $799,000 | -- | $233 / Sq Ft |
Tax History Compared to Growth
Tax History
| Year | Tax Paid | Tax Assessment Tax Assessment Total Assessment is a certain percentage of the fair market value that is determined by local assessors to be the total taxable value of land and additions on the property. | Land | Improvement |
|---|---|---|---|---|
| 2024 | $23,533 | $754,500 | $297,000 | $457,500 |
| 2023 | $23,533 | $754,500 | $297,000 | $457,500 |
| 2022 | $22,620 | $754,500 | $297,000 | $457,500 |
| 2021 | $22,295 | $750,500 | $297,000 | $453,500 |
| 2020 | $22,185 | $750,500 | $297,000 | $453,500 |
| 2019 | $22,018 | $744,600 | $297,000 | $447,600 |
| 2018 | $21,876 | $744,600 | $297,000 | $447,600 |
| 2017 | $21,832 | $744,600 | $297,000 | $447,600 |
| 2016 | $21,631 | $744,600 | $297,000 | $447,600 |
| 2015 | $21,303 | $744,600 | $297,000 | $447,600 |
| 2014 | $21,377 | $715,000 | $297,000 | $418,000 |
Agents Affiliated with this Home
-
Edmund Schoen

Seller's Agent in 2014
Edmund Schoen
BHHS Fox & Roach
(609) 203-4750
9 in this area
38 Total Sales
-
Kevin Kerins

Buyer's Agent in 2014
Kevin Kerins
Smires & Associates
(609) 903-8131
1 in this area
104 Total Sales
Map
Source: Bright MLS
MLS Number: 1002923636
APN: 12-00009-0000-00004-02
- 2 Amy Ct
- 192 Robbinsville Edinburg Rd
- 1742 Old Trenton Rd
- 9 Jared Dr
- 4 Chambers Farm Rd
- 109 South Ln
- 10 Tanager Ln
- 11 Winterset Dr
- 18 Tindall Rd
- 73 Tindall Rd
- 161 Andover Place
- 428 S Post Rd
- 271 Andover Place
- 313 Andover Place
- 614 Walden Cir
- 392 Andover Place
- 7 Finch Ct
- 3 Dickens Dr
- 325 Walden Cir
- 15 Dickens Dr
- 4 Harvest Bend Rd
- 6 Harvest Bend Rd
- 2 Harvest Bend Rd
- 1 Harvest Bend Rd
- 239 Meadowbrook Rd
- 7 Harvest Bend Rd
- 235 Meadowbrook Rd
- 8 Harvest Bend Rd
- 223 Meadowbrook Rd
- 230 Meadowbrook Rd
- 232 Meadowbrook Rd
- 228 Meadowbrook Rd
- 226 Meadowbrook Rd
- 224 Meadowbrook Rd
- 201 Patricia Ln
- 221 Meadowbrook Rd
- 237 Meadowbrook Rd
- 5 Amy Ct
- 10 Harvest Bend Rd
- 202 Patricia Ln
