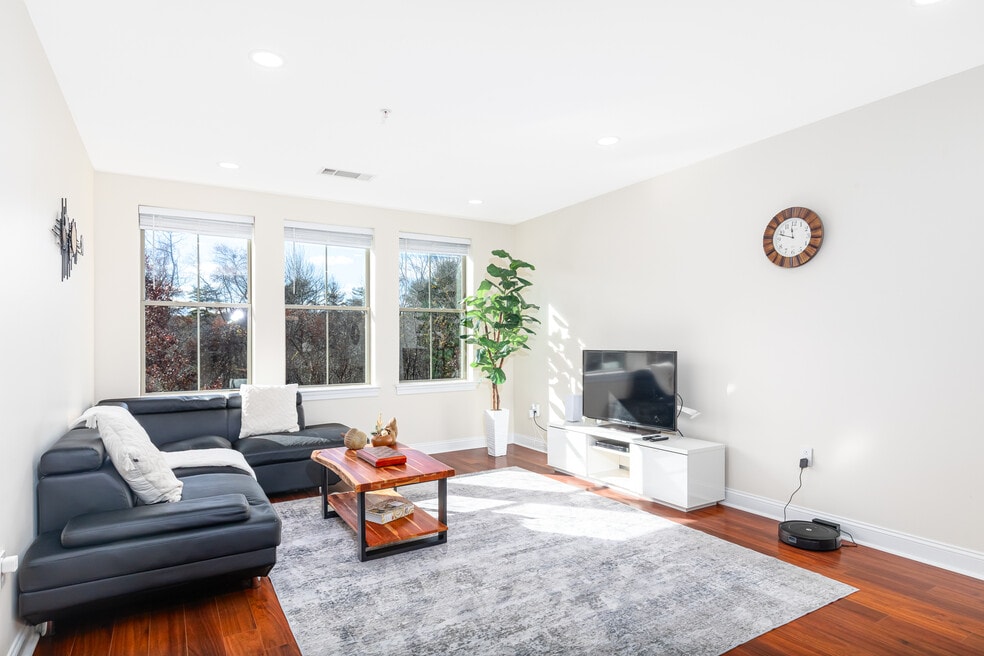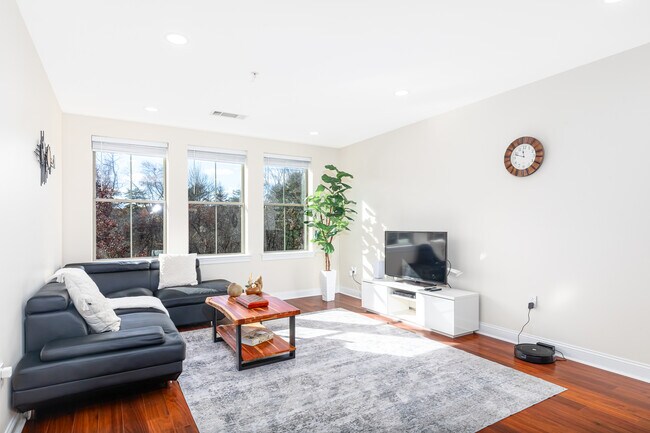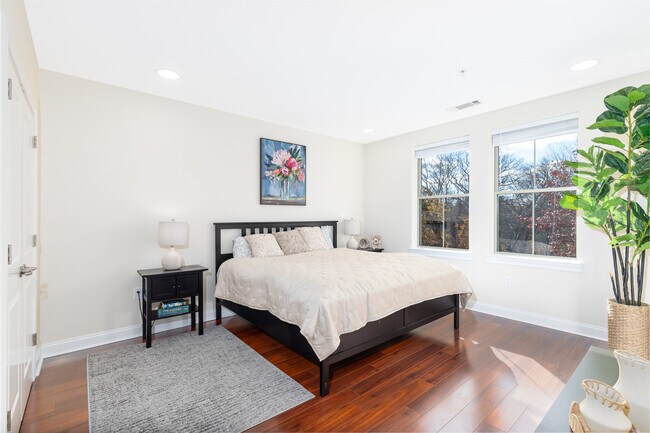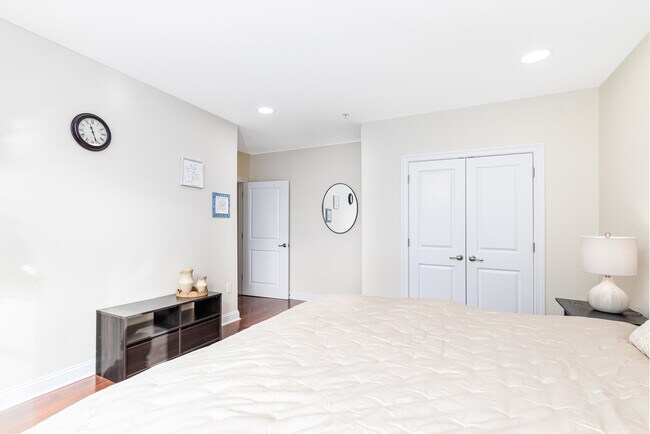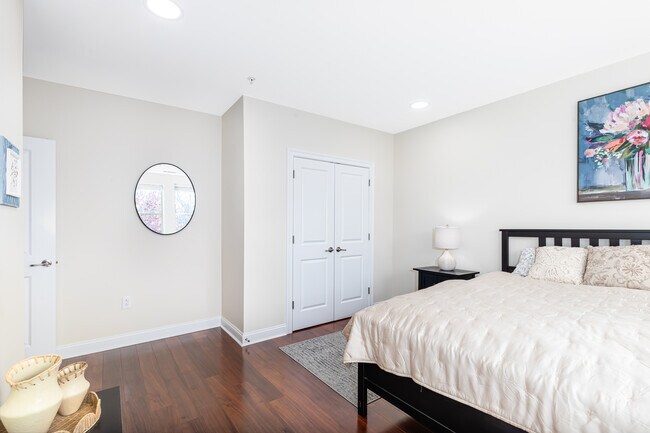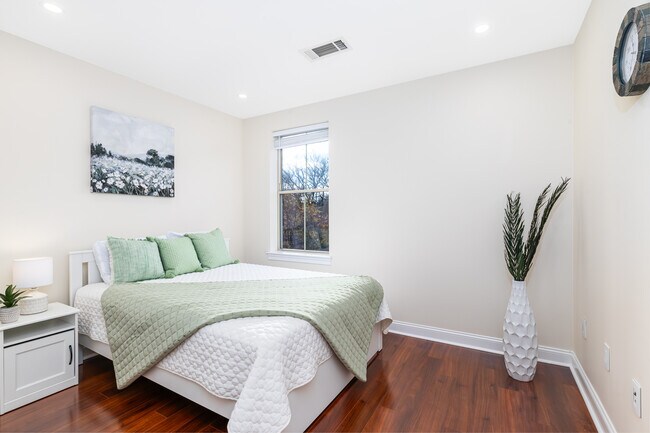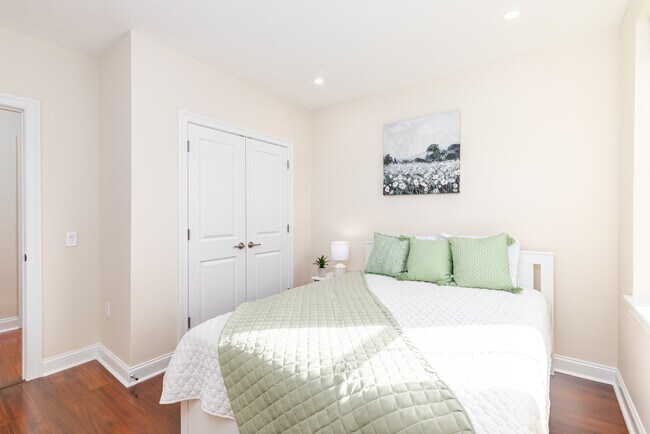4 Harvest Dr Unit 107 North Andover, MA 01845
About This Home
Discover comfort and convenience at Oakridge Village on the North Andover/Middleton line. This sun-drenched, first-floor 2-bedroom, 2-bathroom, pet-friendly fully furnished condo features an open-concept layout with laminate hardwood flooring, cherry cabinets, granite countertops, upgraded Kitchen Aid appliances and more! Situated near the main entrance and elevator, accessing your deeded garage parking is effortless. Relish in low-maintenance living while enjoying community amenities like a clubhouse, pool, and exercise room. Explore nearby dining, shopping, entertainment, and outdoor activities with Harold Parker State Forest and nature trails just minutes away. With easy access to I-495, I-95, and Route 1 via Route 114, experience the serene ambiance of Oakridge Village without sacrificing accessibility. There is so much to love about this home...

Map
- 3 Harvest Dr Unit 106
- 2 Harvest Dr Unit 209
- 2 Harvest Dr Unit 301
- 3 Harvest Dr Unit 210
- 3 Harvest Dr Unit 303
- 80 Compass Point Unit 80
- 480 Sharpners Pond Rd
- 11 Cranberry Ln
- 42 Olympic Ln
- 166 Forest St
- 660 Sharpners Pond Rd
- 7 Sullivan St
- 30 Maytum Way Unit 30
- 851 Forest St
- 196-200 B1 N Main St
- 30 Donovans Way
- 123 Forest St
- 2 Bishops Way
- 89 Forest St
- 8 Athena Cir
- 4 Harvest Dr Unit 311
- 4 Berry St
- 5 Nelson Cir Unit 20
- 9 Averill Rd Unit B
- 47 Lake St Unit A
- 75 North St
- 27 Pleasant St Unit 1F
- 18 Boston St Unit Right Side
- 440 S Main St Unit 440
- 370 S Main St
- 30A Colonial Dr Unit 6
- 30 Colonial Dr Unit 30A5
- 3 Colonial Dr Unit 8
- 85 Park St
- 7 Greenbriar Dr Unit 304
- 8 Marie Dr
- 34 Wildmeadow Rd
- 102 Hillside Rd Unit B
- 102 Hillside Rd Unit Basement
- 20 Partridge Ln Unit 20 Partridge Lane Boxford
