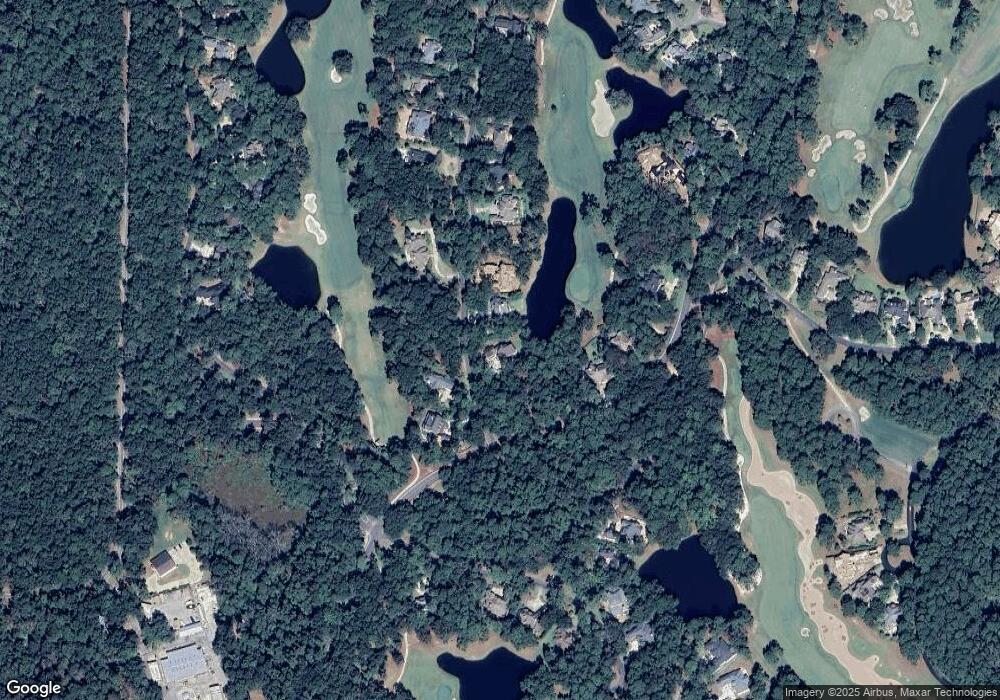4 Hawthorne Rd Bluffton, SC 29910
Colleton River Plantation NeighborhoodEstimated Value: $2,053,000 - $2,314,637
4
Beds
5
Baths
4,699
Sq Ft
$467/Sq Ft
Est. Value
About This Home
This home is located at 4 Hawthorne Rd, Bluffton, SC 29910 and is currently estimated at $2,193,909, approximately $466 per square foot. 4 Hawthorne Rd is a home located in Beaufort County with nearby schools including Red Cedar Elementary School, Bluffton Middle School, and Bluffton High School.
Ownership History
Date
Name
Owned For
Owner Type
Purchase Details
Closed on
Aug 2, 2023
Sold by
Spachman Alan R and Spachman Florence M
Bought by
1992 Mikos Family Trust and Mikos
Current Estimated Value
Create a Home Valuation Report for This Property
The Home Valuation Report is an in-depth analysis detailing your home's value as well as a comparison with similar homes in the area
Home Values in the Area
Average Home Value in this Area
Purchase History
| Date | Buyer | Sale Price | Title Company |
|---|---|---|---|
| 1992 Mikos Family Trust | $2,096,000 | None Listed On Document |
Source: Public Records
Tax History
| Year | Tax Paid | Tax Assessment Tax Assessment Total Assessment is a certain percentage of the fair market value that is determined by local assessors to be the total taxable value of land and additions on the property. | Land | Improvement |
|---|---|---|---|---|
| 2024 | $10,131 | $83,840 | $4,200 | $79,640 |
| 2023 | $30,806 | $1,590 | $0 | $0 |
| 2022 | $379 | $1,380 | $0 | $0 |
| 2021 | $372 | $1,380 | $0 | $0 |
| 2020 | $360 | $1,380 | $0 | $0 |
| 2019 | $356 | $1,380 | $0 | $0 |
| 2018 | $332 | $1,380 | $0 | $0 |
| 2017 | $303 | $1,200 | $0 | $0 |
| 2016 | $298 | $1,200 | $0 | $0 |
| 2014 | $2,001 | $1,200 | $0 | $0 |
Source: Public Records
Map
Nearby Homes
- 13 Hawthorne Rd
- 15 Hawthorne Rd
- 25 Ashley Hall Dr
- 6 Colleton River Dr
- 8 Drayton Hall
- 29 Hawthorne Rd
- 7 Spring Hill Ct
- 3 Ashley Hall Dr
- 9 Laurel Hill Ct
- 21 Bayley Rd
- 17 Bayley Rd
- 23 Hanover Way
- 6 Brenton Ct
- 50 Hawthorne Rd
- 46 Hawthorne Rd
- 4 Wedgewood Cir
- 55 Colleton River Dr
- 139 Victoria Dr
- 8 Oketee Ct
- 37 Hampton Ln
- 6 Hawthorne Rd
- 2 Hawthorne Rd
- 5 Hawthorne Rd
- 13 Colleton River Dr
- 8 Hawthorne Rd
- 1 Hawthorne Rd
- 15 Colleton River Dr
- 10 Hawthorne Rd
- 17 Colleton River Dr
- 12 Hawthorne Rd
- 35 Ashley Hall Dr
- 19 Colleton River Dr
- 14 Hawthorne Rd
- 33 Ashley Hall Dr
- 4 Edgefield Ln
- 16 Hawthorne Rd
- 3 Boone Hall Ct
- 31 Ashley Hall Dr
- 6 Edgefield Ln
- 2 Edgefield Ln
