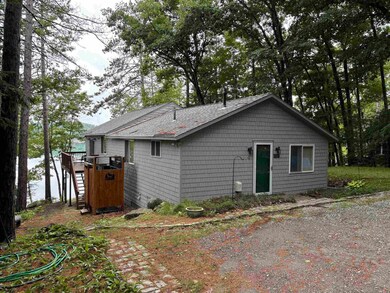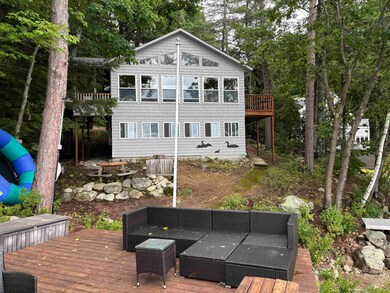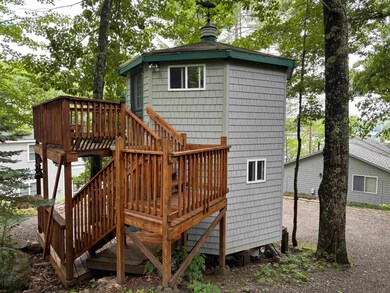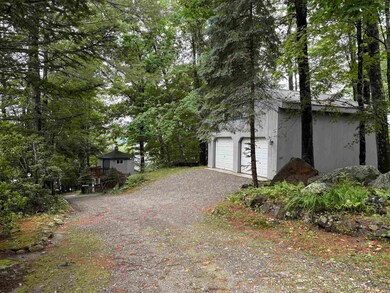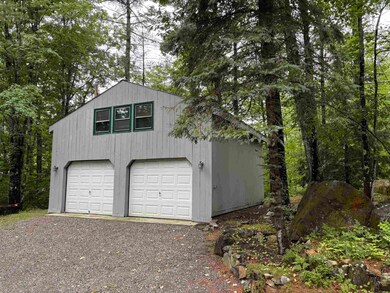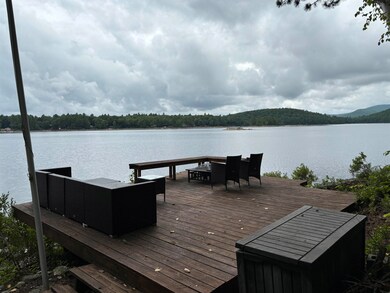
4 Hazlett Rd Alton Bay, NH 03810
Highlights
- Deeded Waterfront Access Rights
- Private Dock
- Lake View
- 100 Feet of Waterfront
- Accessory Dwelling Unit (ADU)
- Deck
About This Home
As of January 2025VERY COOL FOUR-SEASON VACATION RETREAT on highly sought after SUNSET LAKE.....known for it's peaceful natural setting, lack of public access, proximity to hiking trails, Lake Winnipesaukee (10+/- minute drive) & of course, LOONS! This unique property features a tastefully restored open-concept cottage with fabulous S/W lake views, large deck on the waters edge, detached 2 car garage w/storage above, and an adorable 2 level OCTAGON guest cottage. You'll love the outdoor shower! By the way, if the water level of lake looks low......it is! The State of NH is currently replacing the dam with an anticipated completion date of Spring 2025.
Home Details
Home Type
- Single Family
Est. Annual Taxes
- $5,433
Year Built
- Built in 1964
Lot Details
- 0.6 Acre Lot
- 100 Feet of Waterfront
- Lake Front
- Southwest Facing Home
- Lot Sloped Up
- Garden
- Property is zoned RU-RURAL
Parking
- 2 Car Garage
- Circular Driveway
- Dirt Driveway
Property Views
- Lake
- Mountain
Home Design
- Cottage
- Pillar, Post or Pier Foundation
- Wood Frame Construction
- Shingle Roof
Interior Spaces
- 1-Story Property
- Furnished
- Woodwork
- Vaulted Ceiling
- Gas Fireplace
- Dining Area
Kitchen
- Gas Range
- Microwave
- Dishwasher
- Kitchen Island
Flooring
- Wood
- Carpet
- Laminate
- Vinyl
Bedrooms and Bathrooms
- 2 Bedrooms
- Bathroom on Main Level
Laundry
- Laundry on main level
- Dryer
- Washer
Rough-In Basement
- Walk-Out Basement
- Partial Basement
- Exterior Basement Entry
Outdoor Features
- Deeded Waterfront Access Rights
- Restricted Water Access
- Private Dock
- Deck
- Outdoor Storage
Utilities
- Baseboard Heating
- 100 Amp Service
- Drilled Well
- Septic Tank
- Private Sewer
- Leach Field
- Internet Available
- Cable TV Available
Additional Features
- Hard or Low Nap Flooring
- Accessory Dwelling Unit (ADU)
Listing and Financial Details
- Tax Lot 3
- 13% Total Tax Rate
Map
Similar Home in Alton Bay, NH
Home Values in the Area
Average Home Value in this Area
Property History
| Date | Event | Price | Change | Sq Ft Price |
|---|---|---|---|---|
| 01/17/2025 01/17/25 | Sold | $820,000 | -4.5% | $545 / Sq Ft |
| 11/20/2024 11/20/24 | Pending | -- | -- | -- |
| 10/02/2024 10/02/24 | Price Changed | $859,000 | -2.9% | $571 / Sq Ft |
| 08/08/2024 08/08/24 | For Sale | $885,000 | 0.0% | $588 / Sq Ft |
| 07/30/2024 07/30/24 | Pending | -- | -- | -- |
| 07/24/2024 07/24/24 | For Sale | $885,000 | +18.0% | $588 / Sq Ft |
| 10/10/2022 10/10/22 | Sold | $750,000 | -1.2% | $442 / Sq Ft |
| 10/10/2022 10/10/22 | Pending | -- | -- | -- |
| 10/10/2022 10/10/22 | For Sale | $759,000 | -- | $447 / Sq Ft |
Tax History
| Year | Tax Paid | Tax Assessment Tax Assessment Total Assessment is a certain percentage of the fair market value that is determined by local assessors to be the total taxable value of land and additions on the property. | Land | Improvement |
|---|---|---|---|---|
| 2024 | $5,392 | $415,400 | $298,800 | $116,600 |
| 2022 | $4,698 | $413,200 | $298,800 | $114,400 |
| 2021 | $4,702 | $413,200 | $298,800 | $114,400 |
| 2020 | $5,372 | $385,100 | $276,900 | $108,200 |
| 2019 | $4,818 | $385,100 | $276,900 | $108,200 |
| 2018 | $5,167 | $369,300 | $276,900 | $92,400 |
| 2017 | $4,749 | $369,300 | $276,900 | $92,400 |
| 2016 | $4,961 | $350,600 | $280,000 | $70,600 |
| 2015 | $4,876 | $341,700 | $271,100 | $70,600 |
| 2014 | $4,886 | $352,800 | $274,800 | $78,000 |
| 2013 | $4,489 | $334,000 | $256,000 | $78,000 |
Source: PrimeMLS
MLS Number: 5006567
APN: ALTN-000070-000000-000003
- 70/61-63 Sunset Shore Dr
- 0 Frohock Brook Rd Unit 5034799
- 59 Scott Dr
- 36 Larry Dr
- 606 Alton Mountain Rd
- 21 Sedlari Way
- 354 Mountain Rd
- 74 Jesus Valley Rd
- 26 Holiday Dr
- 291 Mount Major Hwy
- 35 Keewaydin Dr
- Lots 134-135 Wendy Dr
- 115 Mount Major Hwy
- 190 Mount Major Hwy
- Lot 29 Paddocks Dr
- 18 Donald Dr Unit 27
- 176 Glidden Rd
- 349 Halls Hill Rd
- 22 Courtyard Cir
- 00 Route 11 & New Durham Rd Unit 57

