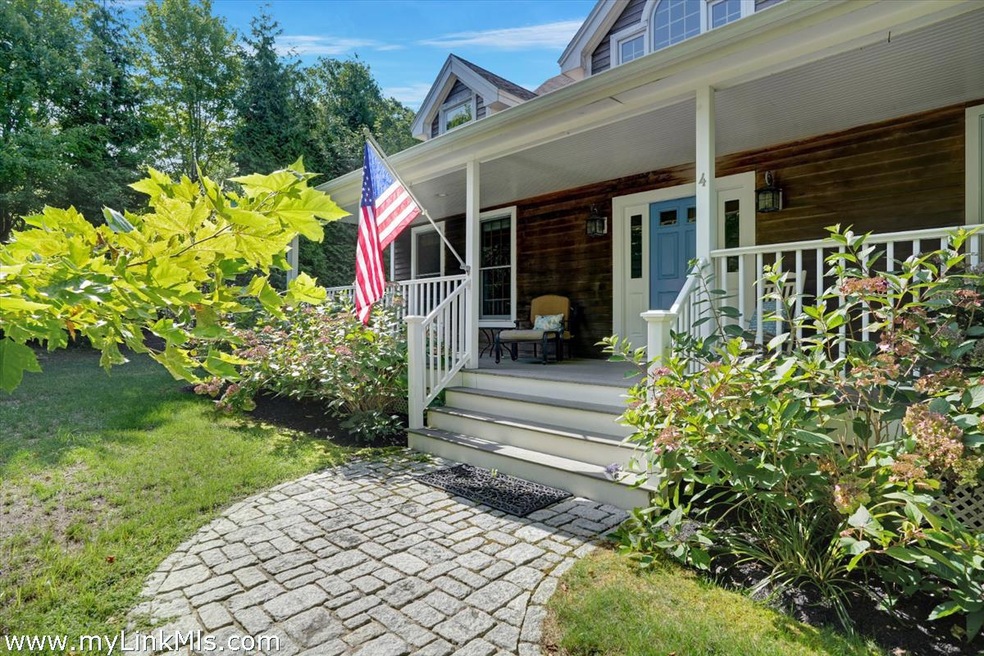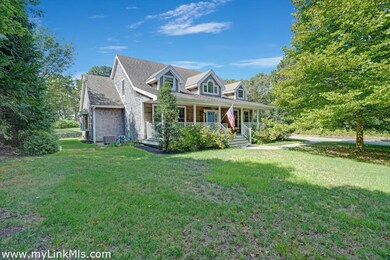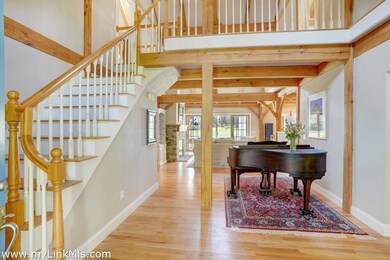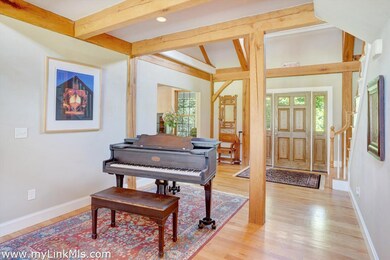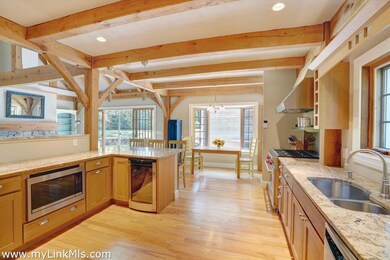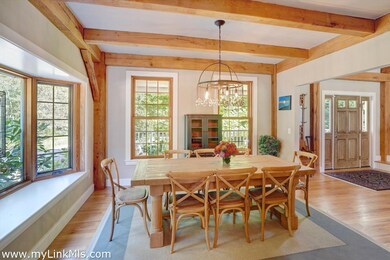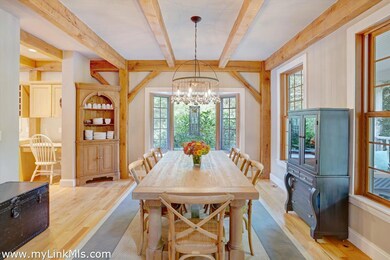
4 High Meadow Ln Oak Bluffs, MA 02557
Oak Bluffs NeighborhoodEstimated payment $13,931/month
About This Home
Classic Post & Beam set in Meadow View Farms - This stunning and solidly built four-bedroom home sits on almost an acre of land with endless possibilities and impressive touches throughout. A farmer’s porch stretches the full length of the home offering a warm welcome and a shady spot to relax overlooking the expansive front lawn. The light-filled, open first floor boasts cathedral ceilings, and hand-cut stone propane fireplace, a kitchen featuring granite countertops, Wolf range, and an undercounter wine cooler. A casual dining area at one end of the kitchen, and inviting living room offer the perfect space to entertain. Rounding out the first floor, the primary bedroom has a large walk-in closet, soaking tub, and bay window looking out over the backyard. The second first floor bedroom is currently being used as a TV room. The second level has two sizable ensuite bedrooms with ample closet space and skylights. Highlights of the home include radiant heat, hardwood floors, firepit, large yard and plenty of room for expansion. Even more opportunity for expansion is found in the partially finished lower level. A future office, media room, or workout area awaits. The two car garage is large and has additional space above offering options for additional guest quarters. Meadow View Farms is quiet and private with walking trails and association tennis. The property has mature plantings and is close to both the bike path and over 200 acres of conservation land with hiking trails. Title 5 inspection passed for a 5 bedroom septic. This home is move in ready and is perfect for year-round living. This home would also make a desirable summer vacation retreat. Most furnishings included.
Last Listed By
Brian Smith
Portfolio Real Estate, Inc. Listed on: 03/05/2025
Map
Home Details
Home Type
Single Family
Est. Annual Taxes
$10,165
Year Built
2006
Lot Details
0
HOA Fees
$108 per month
Listing Details
- Property Sub Type: Single Family Residence
- Property Type: Residential
- Co List Office Mls Id: 1010
- Special Features: None
- Year Built: 2006
Interior Features
- Appliances: Stove: Wolf, Washer: Yes
- Full Bathrooms: 3
- Half Bathrooms: 1
- Total Bedrooms: 4
- Fireplace Features: 1
- Interior Amenities: AC,Irr,OSh, Floor 1: Large foyer, kitchen, dining room, large mud room, primary bedroom, guest bedroom/tv room, Floor 2: Two large ensuite bedrooms
- Main Level Bedrooms: 2
- Total Bedrooms: 8
Exterior Features
- Pool Private: No
- Foundation Details: Poured Concrete
- Other Structures: Two car garage with unfinished space above
Garage/Parking
- Parking Features: Ample including 2 car garage
Utilities
- Sewer: Septic Tank
- Utilities: Cbl
- Water Source: Town
Condo/Co-op/Association
- Association Fee Frequency: Annually
Lot Info
- Lot Size Sq Ft: 38768
- Land Lease Expiration Date: 2025-09-30
- Zoning: R3
Multi Family
- Number Of Units Furnished: Partially
Tax Info
- Tax Annual Amount: 10164
- Tax Lot: 28
- Tax Map Number: 35
- Tax Other Annual Assessment Amount: 691600
- Tax Year: 2024
Home Values in the Area
Average Home Value in this Area
Tax History
| Year | Tax Paid | Tax Assessment Tax Assessment Total Assessment is a certain percentage of the fair market value that is determined by local assessors to be the total taxable value of land and additions on the property. | Land | Improvement |
|---|---|---|---|---|
| 2025 | $10,165 | $2,012,800 | $691,600 | $1,321,200 |
| 2024 | $9,968 | $1,905,900 | $580,100 | $1,325,800 |
| 2023 | $9,343 | $1,769,500 | $563,700 | $1,205,800 |
| 2022 | $8,606 | $1,267,400 | $406,900 | $860,500 |
| 2021 | $8,777 | $1,190,900 | $398,200 | $792,700 |
| 2020 | $2,943 | $1,114,100 | $379,300 | $734,800 |
| 2019 | $8,101 | $1,053,500 | $348,800 | $704,700 |
| 2018 | $3,426 | $1,032,500 | $326,600 | $705,900 |
| 2017 | $7,520 | $922,700 | $309,600 | $613,100 |
| 2016 | $6,772 | $835,000 | $319,200 | $515,800 |
| 2015 | $6,148 | $772,400 | $296,400 | $476,000 |
| 2014 | $6,051 | $774,800 | $294,600 | $480,200 |
Property History
| Date | Event | Price | Change | Sq Ft Price |
|---|---|---|---|---|
| 05/19/2025 05/19/25 | Price Changed | $2,445,000 | -2.0% | $870 / Sq Ft |
| 03/21/2025 03/21/25 | Price Changed | $2,495,000 | -3.9% | $888 / Sq Ft |
| 03/05/2025 03/05/25 | For Sale | $2,595,000 | 0.0% | $923 / Sq Ft |
| 01/04/2025 01/04/25 | Off Market | $2,595,000 | -- | -- |
| 09/13/2024 09/13/24 | Price Changed | $2,595,000 | -2.1% | $923 / Sq Ft |
| 08/21/2024 08/21/24 | For Sale | $2,650,000 | +211.8% | $943 / Sq Ft |
| 03/13/2012 03/13/12 | Sold | $850,000 | -13.2% | $302 / Sq Ft |
| 02/12/2012 02/12/12 | Pending | -- | -- | -- |
| 10/19/2011 10/19/11 | For Sale | $979,000 | -- | $348 / Sq Ft |
Purchase History
| Date | Type | Sale Price | Title Company |
|---|---|---|---|
| Not Resolvable | $850,000 | -- | |
| Land Court Massachusetts | $298,000 | -- | |
| Foreclosure Deed | $72,000 | -- |
Mortgage History
| Date | Status | Loan Amount | Loan Type |
|---|---|---|---|
| Open | $550,000 | Adjustable Rate Mortgage/ARM | |
| Closed | $600,000 | New Conventional | |
| Previous Owner | $750,000 | No Value Available | |
| Previous Owner | $238,400 | Purchase Money Mortgage |
Similar Homes in the area
Source: LINK (Vineyard)
MLS Number: 42967
APN: OAKB-000035-000028
- 14 High Meadow Ln
- 34 Paddock Rd
- 22 Paddock Rd
- 34 Paddock Rd Unit 27.11
- 63 Bayes Hill Rd
- 5 Bayes Hill Cir
- 35 Double Ox Rd Unit 42
- 0 Barnes Rd Unit 42701
- 0 Barnes Rd Unit 32400334
- 385 Barnes Rd
- 267 Barnes Rd
- 96 Manchester Ave
- 7 Overview Ln
- 8 Fresh Pond Rd
- 98 Farm Neck Way
- 98 Farm Neck Way Unit 51
- 10 Wood Duck Way
- 126 Border Rd
