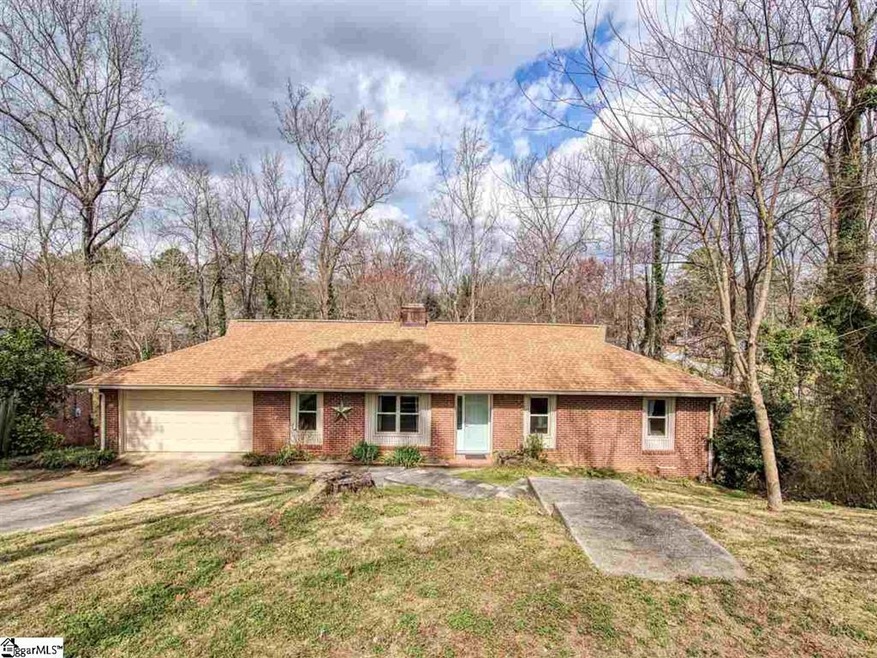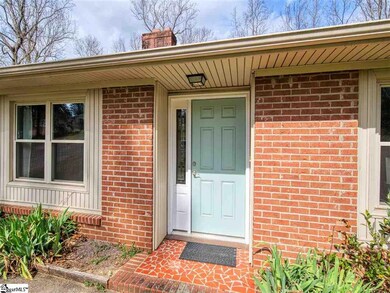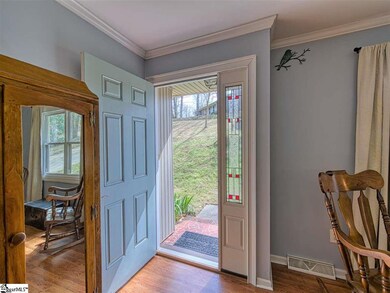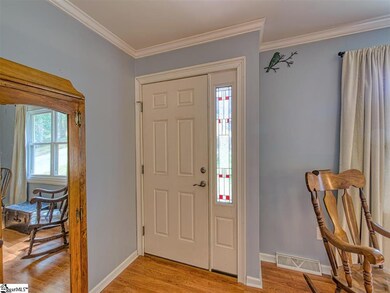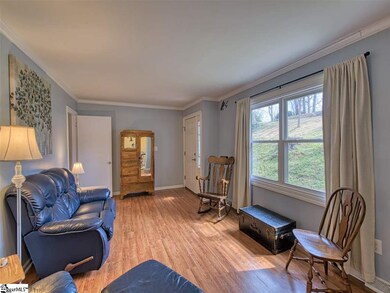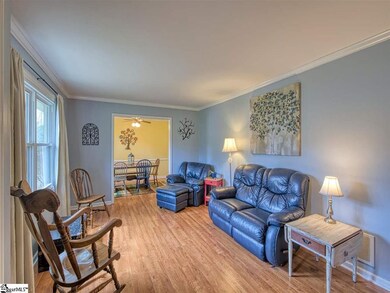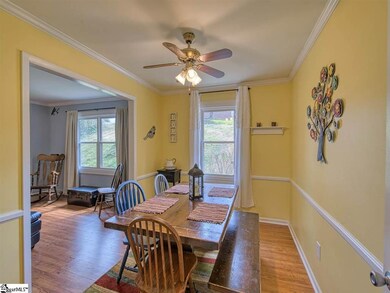
4 Hillbrook Rd Taylors, SC 29687
Estimated Value: $256,000 - $328,000
Highlights
- Open Floorplan
- Deck
- Corner Lot
- Northwood Middle School Rated A
- Ranch Style House
- Great Room
About This Home
As of March 2021Solid brick ranch in sought after Eastside neighborhood. This is your chance to have a wonderful home in a well established neighborhood in award winning school district for affordable price. Three bedroom two full bath with two family rooms. Great room includes brick fireplace with gas logs and beautiful built-in shelves. Kitchen has stainless appliances along with 4 burner gas cook-top. Huge 19x8 laundry room can also be used as a pantry. Laminate flooring in main living areas. Master bath has larger than the usual shower for this age home. Two-tier deck overlooking small creek. Several feet of property across creek is seller owned and fenced. Tall crawl for added storage. Close to shopping, restaurants and medical facilities
Last Agent to Sell the Property
RE/MAX Moves Greer License #30103 Listed on: 03/02/2021

Co-Listed By
Glenn Wampole
RE/MAX Moves Greer License #46255
Home Details
Home Type
- Single Family
Est. Annual Taxes
- $1,147
Year Built
- 1972
Lot Details
- Lot Dimensions are 104x129x26x109x149
- Corner Lot
Parking
- 2 Car Attached Garage
Home Design
- Ranch Style House
- Brick Exterior Construction
- Architectural Shingle Roof
- Vinyl Siding
Interior Spaces
- 1,796 Sq Ft Home
- 1,600-1,799 Sq Ft Home
- Open Floorplan
- Smooth Ceilings
- Ceiling Fan
- Ventless Fireplace
- Gas Log Fireplace
- Fireplace Features Masonry
- Thermal Windows
- Great Room
- Living Room
- Dining Room
- Crawl Space
Kitchen
- Walk-In Pantry
- Built-In Oven
- Gas Cooktop
- Dishwasher
- Laminate Countertops
Flooring
- Carpet
- Laminate
- Ceramic Tile
Bedrooms and Bathrooms
- 3 Main Level Bedrooms
- Walk-In Closet
- 2 Full Bathrooms
- Shower Only
Laundry
- Laundry Room
- Laundry on main level
Attic
- Attic Fan
- Storage In Attic
- Pull Down Stairs to Attic
Outdoor Features
- Deck
Schools
- Brook Glenn Elementary School
- Northwood Middle School
- Riverside High School
Utilities
- Central Air
- Heating System Uses Natural Gas
- Gas Water Heater
Community Details
- Brook Glenn Gardens Subdivision
Listing and Financial Details
- Tax Lot 73
- Assessor Parcel Number T002.00-04-076.00
Ownership History
Purchase Details
Home Financials for this Owner
Home Financials are based on the most recent Mortgage that was taken out on this home.Similar Homes in Taylors, SC
Home Values in the Area
Average Home Value in this Area
Purchase History
| Date | Buyer | Sale Price | Title Company |
|---|---|---|---|
| Cook Timothy W | $173,500 | None Available |
Mortgage History
| Date | Status | Borrower | Loan Amount |
|---|---|---|---|
| Open | Cook Timothy W | $152,000 | |
| Previous Owner | Mcintyre Donald W | $117,262 |
Property History
| Date | Event | Price | Change | Sq Ft Price |
|---|---|---|---|---|
| 03/31/2021 03/31/21 | Sold | $173,500 | +5.2% | $108 / Sq Ft |
| 03/03/2021 03/03/21 | Pending | -- | -- | -- |
| 03/02/2021 03/02/21 | For Sale | $164,900 | -- | $103 / Sq Ft |
Tax History Compared to Growth
Tax History
| Year | Tax Paid | Tax Assessment Tax Assessment Total Assessment is a certain percentage of the fair market value that is determined by local assessors to be the total taxable value of land and additions on the property. | Land | Improvement |
|---|---|---|---|---|
| 2024 | $1,379 | $6,630 | $1,040 | $5,590 |
| 2023 | $1,379 | $6,630 | $1,040 | $5,590 |
| 2022 | $1,279 | $6,630 | $1,040 | $5,590 |
| 2021 | $661 | $4,990 | $1,040 | $3,950 |
| 2020 | $1,147 | $4,720 | $1,000 | $3,720 |
| 2019 | $1,135 | $4,720 | $1,000 | $3,720 |
| 2018 | $1,118 | $4,720 | $1,000 | $3,720 |
| 2017 | $1,105 | $4,720 | $1,000 | $3,720 |
| 2016 | $1,058 | $118,020 | $25,000 | $93,020 |
| 2015 | $962 | $118,020 | $25,000 | $93,020 |
| 2014 | $1,025 | $129,490 | $24,695 | $104,795 |
Agents Affiliated with this Home
-
LIBBY WAMPOLE

Seller's Agent in 2021
LIBBY WAMPOLE
RE/MAX
(864) 313-3673
4 in this area
86 Total Sales
-
G
Seller Co-Listing Agent in 2021
Glenn Wampole
RE/MAX
-
Timothy Sterr

Buyer's Agent in 2021
Timothy Sterr
The Haro Group @ Keller Williams Historic District
(864) 501-4363
7 in this area
101 Total Sales
Map
Source: Greater Greenville Association of REALTORS®
MLS Number: 1438547
APN: T002.00-04-076.00
- 2 Hillbrook Rd
- 11 Longmeadow Rd
- 12 Longmeadow Rd
- 307 Edwards St
- 8 Ravensworth Rd
- 314 Cambrian Ct Unit Homesite 35
- 312 Cambrian Ct Unit Homesite 34
- 316 Cambrian Ct Unit Homesite 36
- 310 Cambrian Ct Unit Homesite 33
- 104 Denham Dr Unit Homesite 27
- 106 Denham Dr Unit Homesite 28
- 102 Denham Dr Unit Homesite 26
- 34 Nonnington Way Unit Homesite 14
- 32 Nonnington Way Unit Homesite 13
- 25 Nonnington Way Unit Homesite 124
- 22 Nonnington Way Unit Homesite 9
- 35 Nonnington Way Unit Homesite 120
- 24 Nonnington Way Unit Homesite 10
- 39 Nonnington Way Unit Homesite 118
- 27 Nonnington Way Unit Homesite 123
- 4 Hillbrook Rd
- 6 Hillbrook Rd
- 3 Longmeadow Rd
- 5 Longmeadow Rd
- 1 Hillbrook Rd
- 1 Longmeadow Rd
- 8 Hillbrook Rd
- 3 Hillbrook Rd
- 7 Longmeadow Rd
- 307 Kensington Rd
- 305 Kensington Rd
- 303 Kensington Rd
- 3 Braddock Dr
- 100 Hillbrook Rd
- 401 Kensington Rd
- 9 Longmeadow Rd
- 301 Kensington Rd
- 402 Kensington Rd
- 4 Longmeadow Rd
- 2 Braddock Dr
