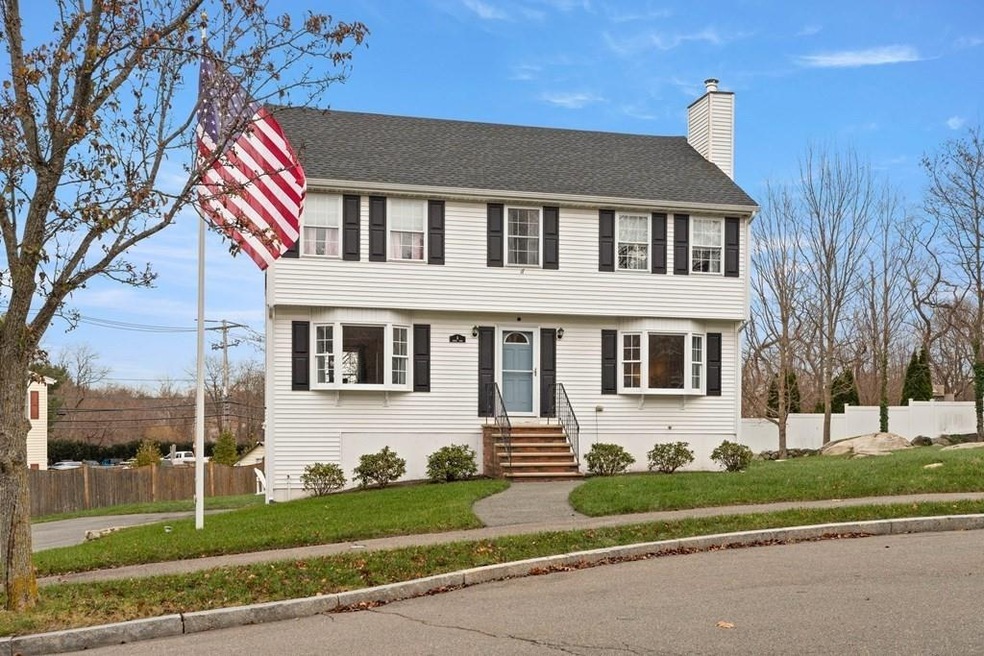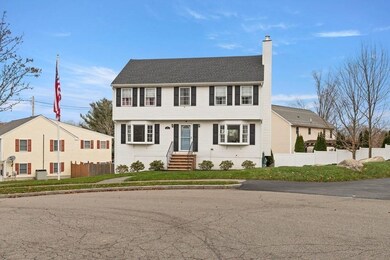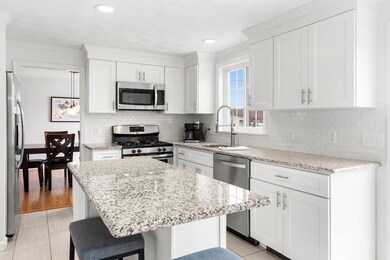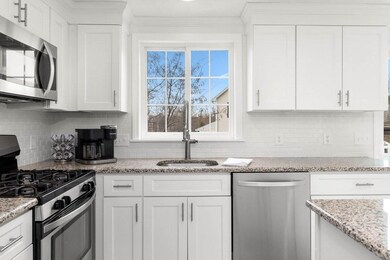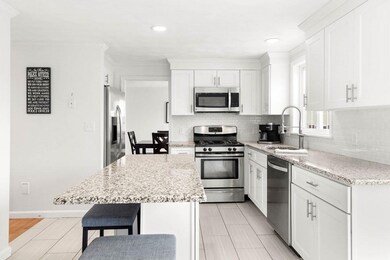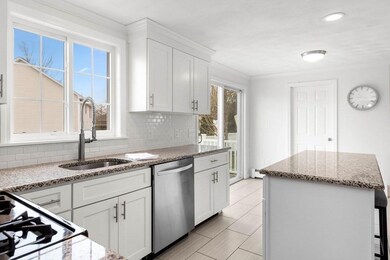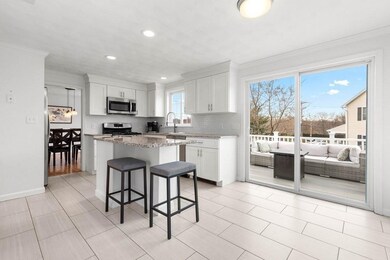
4 Honey Ln Peabody, MA 01960
South Peabody NeighborhoodHighlights
- Golf Course Community
- Medical Services
- Deck
- Community Stables
- Colonial Architecture
- Property is near public transit
About This Home
As of April 2022This like-new Colonial is located on a quiet cul-de-sac with a dream commuter's location in South Peabody. This charming house has been extensively upgraded with a gorgeous bright white kitchen, granite countertops, stainless steel appliances, and a huge center island. The spacious family room offers tons of natural light, gleaming hardwood floors, there is a separate dining room and living room great for entertaining. Wonderful outdoor space with a large composite deck overlooking a fenced-in backyard and pavered patio. The second floor offers a master bedroom with a master bath, two additional bedrooms all with hardwood flooring. The bones of this house are great with well-scaled rooms, good closet space, and plenty of storage. There is a partially finished lower level and a two-car garage! Exterior has been meticulously maintained and it shows! Nothing to do but unpack and enjoy! Close to major highways Route 1 and Interstate 95.
Last Agent to Sell the Property
Keller Williams Realty Evolution Listed on: 02/14/2022

Home Details
Home Type
- Single Family
Est. Annual Taxes
- $5,212
Year Built
- Built in 1996
Lot Details
- 10,019 Sq Ft Lot
- Near Conservation Area
- Level Lot
- Sprinkler System
- Property is zoned R1
Parking
- 2 Car Attached Garage
- Tuck Under Parking
- Off-Street Parking
Home Design
- Colonial Architecture
- Frame Construction
- Shingle Roof
- Concrete Perimeter Foundation
Interior Spaces
- 1,764 Sq Ft Home
- Central Vacuum
- Ceiling Fan
- Insulated Windows
- Sliding Doors
- Home Gym
- Partially Finished Basement
- Basement Fills Entire Space Under The House
- Storm Windows
Kitchen
- Range<<rangeHoodToken>>
- <<microwave>>
- Plumbed For Ice Maker
- Dishwasher
- Stainless Steel Appliances
- Kitchen Island
- Solid Surface Countertops
- Disposal
Flooring
- Wood
- Wall to Wall Carpet
- Ceramic Tile
Bedrooms and Bathrooms
- 3 Bedrooms
- Primary bedroom located on second floor
- Linen Closet
- Walk-In Closet
- Linen Closet In Bathroom
Laundry
- Laundry on main level
- Washer and Electric Dryer Hookup
Outdoor Features
- Deck
- Rain Gutters
Location
- Property is near public transit
- Property is near schools
Schools
- South Memorial Elementary School
- Higgens Middle School
Utilities
- Central Air
- 2 Cooling Zones
- 3 Heating Zones
- Heating System Uses Natural Gas
- Baseboard Heating
- 200+ Amp Service
- Natural Gas Connected
- Tankless Water Heater
Listing and Financial Details
- Assessor Parcel Number M:0099 B:0014E,2107725
Community Details
Overview
- No Home Owners Association
Amenities
- Medical Services
- Shops
- Coin Laundry
Recreation
- Golf Course Community
- Tennis Courts
- Community Pool
- Park
- Community Stables
- Jogging Path
- Bike Trail
Ownership History
Purchase Details
Home Financials for this Owner
Home Financials are based on the most recent Mortgage that was taken out on this home.Purchase Details
Home Financials for this Owner
Home Financials are based on the most recent Mortgage that was taken out on this home.Purchase Details
Home Financials for this Owner
Home Financials are based on the most recent Mortgage that was taken out on this home.Purchase Details
Home Financials for this Owner
Home Financials are based on the most recent Mortgage that was taken out on this home.Similar Homes in the area
Home Values in the Area
Average Home Value in this Area
Purchase History
| Date | Type | Sale Price | Title Company |
|---|---|---|---|
| Quit Claim Deed | -- | None Available | |
| Quit Claim Deed | -- | None Available | |
| Deed | $781,000 | None Available | |
| Deed | $781,000 | None Available | |
| Quit Claim Deed | -- | None Available | |
| Quit Claim Deed | -- | None Available | |
| Deed | $250,325 | -- | |
| Deed | $250,325 | -- |
Mortgage History
| Date | Status | Loan Amount | Loan Type |
|---|---|---|---|
| Open | $624,800 | Adjustable Rate Mortgage/ARM | |
| Previous Owner | $438,682 | VA | |
| Previous Owner | $470,937 | VA | |
| Previous Owner | $90,000 | No Value Available | |
| Previous Owner | $10,000 | No Value Available | |
| Previous Owner | $100,000 | Purchase Money Mortgage |
Property History
| Date | Event | Price | Change | Sq Ft Price |
|---|---|---|---|---|
| 04/05/2022 04/05/22 | Sold | $781,000 | +11.6% | $443 / Sq Ft |
| 02/22/2022 02/22/22 | Pending | -- | -- | -- |
| 02/14/2022 02/14/22 | For Sale | $699,900 | +52.2% | $397 / Sq Ft |
| 05/20/2016 05/20/16 | Sold | $459,900 | 0.0% | $261 / Sq Ft |
| 05/17/2016 05/17/16 | Pending | -- | -- | -- |
| 05/17/2016 05/17/16 | For Sale | $459,900 | -- | $261 / Sq Ft |
Tax History Compared to Growth
Tax History
| Year | Tax Paid | Tax Assessment Tax Assessment Total Assessment is a certain percentage of the fair market value that is determined by local assessors to be the total taxable value of land and additions on the property. | Land | Improvement |
|---|---|---|---|---|
| 2025 | $6,883 | $743,300 | $244,500 | $498,800 |
| 2024 | $6,182 | $677,800 | $244,500 | $433,300 |
| 2023 | $5,849 | $614,400 | $218,300 | $396,100 |
| 2022 | $5,492 | $543,800 | $194,900 | $348,900 |
| 2021 | $5,212 | $496,900 | $177,200 | $319,700 |
| 2020 | $5,422 | $504,800 | $177,200 | $327,600 |
| 2019 | $5,062 | $459,800 | $177,200 | $282,600 |
| 2018 | $5,052 | $440,800 | $161,100 | $279,700 |
| 2017 | $4,891 | $415,900 | $161,100 | $254,800 |
| 2016 | $4,612 | $386,900 | $161,100 | $225,800 |
| 2015 | $4,571 | $371,600 | $157,100 | $214,500 |
Agents Affiliated with this Home
-
Elizabeth Smith

Seller's Agent in 2022
Elizabeth Smith
Keller Williams Realty Evolution
(978) 302-0824
4 in this area
497 Total Sales
-
Sean Connelly

Buyer's Agent in 2022
Sean Connelly
William Raveis R.E. & Home Services
(781) 631-2330
4 in this area
97 Total Sales
-
Steven Lynch

Seller's Agent in 2016
Steven Lynch
Real Broker MA, LLC
(508) 641-7478
2 in this area
22 Total Sales
-
S
Buyer's Agent in 2016
Sarah MacBurnie Liporto
Keller Williams Realty Evolution
Map
Source: MLS Property Information Network (MLS PIN)
MLS Number: 72942464
APN: PEAB-000099-000000-000014-E000000-E000000
- 6 Quail Rd
- 15 Janet Ln
- 21 Joyce Rd
- 12 Ronny Terrace
- 5 Lakeview Ave
- 2 Gedney Dr
- 40 Elmwood Cir
- 311 Cedar Brook Rd
- 27 Hilda Rd
- 91 Bartholomew St
- 4 Gemma Dr
- 5 Quarry Terrace
- 1200 Salem St Unit 147
- 1 Orchard Terrace
- 42B Greenwood Rd
- 1100 Salem St Unit 93
- 1100 Salem St Unit 25
- 1100 Salem St Unit 103
- 1100 Salem St Unit 41
- 1100 Salem St Unit 46
