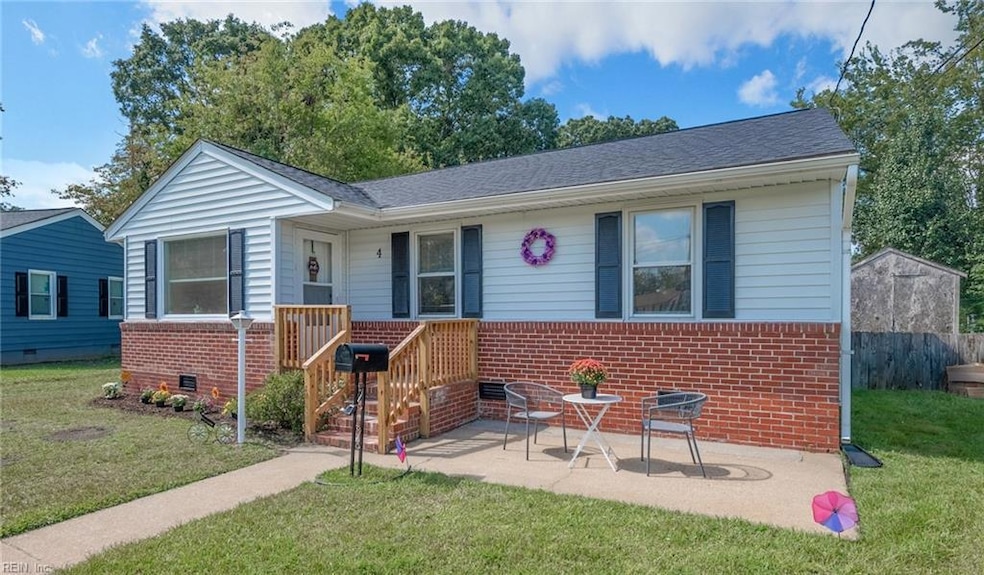
4 Hudson Cir Newport News, VA 23605
Hudson Terrace NeighborhoodHighlights
- City Lights View
- No HOA
- Ceramic Tile Flooring
- Attic
- Cul-De-Sac
- Central Air
About This Home
As of January 2025Step into this stunning ranch home nestled in a charming cul-de-sac, where brightness and warmth greet you at every turn. With updated features including plush new carpet, a modernized bathroom, and fresh paint throughout, this home is ready for you to make it your own. The kitchen is equipped with brand-new appliances and loads of counter space that will inspire your culinary adventures. Plus, enjoy peace of mind with a new roof overhead! Don’t miss out on this fantastic opportunity – come see it for yourself! Sheds convey "as is".
Home Details
Home Type
- Single Family
Est. Annual Taxes
- $2,007
Year Built
- Built in 1952
Lot Details
- 0.37 Acre Lot
- Cul-De-Sac
- Wood Fence
- Back Yard Fenced
- Property is zoned R4
Home Design
- Brick Exterior Construction
- Asphalt Shingled Roof
- Aluminum Siding
Interior Spaces
- 978 Sq Ft Home
- 1-Story Property
- Ceiling Fan
- City Lights Views
- Crawl Space
- Washer and Dryer Hookup
Kitchen
- Electric Range
- <<microwave>>
Flooring
- Carpet
- Laminate
- Ceramic Tile
Bedrooms and Bathrooms
- 3 Bedrooms
- 1 Full Bathroom
Attic
- Attic Fan
- Pull Down Stairs to Attic
Parking
- Driveway
- On-Street Parking
- Off-Street Parking
Schools
- Sedgefield Elementary School
- Homer L. Hines Middle School
- Warwick High School
Utilities
- Central Air
- Heat Pump System
- Electric Water Heater
Community Details
- No Home Owners Association
- All Others Area 107 Subdivision
Ownership History
Purchase Details
Home Financials for this Owner
Home Financials are based on the most recent Mortgage that was taken out on this home.Purchase Details
Home Financials for this Owner
Home Financials are based on the most recent Mortgage that was taken out on this home.Similar Homes in the area
Home Values in the Area
Average Home Value in this Area
Purchase History
| Date | Type | Sale Price | Title Company |
|---|---|---|---|
| Bargain Sale Deed | $235,000 | Chicago Title | |
| Bargain Sale Deed | $235,000 | Chicago Title | |
| Warranty Deed | $104,000 | -- |
Mortgage History
| Date | Status | Loan Amount | Loan Type |
|---|---|---|---|
| Open | $240,052 | VA | |
| Closed | $240,052 | VA | |
| Previous Owner | $50,000 | Credit Line Revolving | |
| Previous Owner | $24,635 | No Value Available | |
| Previous Owner | $21,423 | Stand Alone Second | |
| Previous Owner | $102,999 | FHA |
Property History
| Date | Event | Price | Change | Sq Ft Price |
|---|---|---|---|---|
| 01/06/2025 01/06/25 | Sold | $235,000 | +4.4% | $240 / Sq Ft |
| 12/01/2024 12/01/24 | Pending | -- | -- | -- |
| 10/11/2024 10/11/24 | Price Changed | $225,000 | -4.3% | $230 / Sq Ft |
| 09/25/2024 09/25/24 | For Sale | $235,000 | -- | $240 / Sq Ft |
Tax History Compared to Growth
Tax History
| Year | Tax Paid | Tax Assessment Tax Assessment Total Assessment is a certain percentage of the fair market value that is determined by local assessors to be the total taxable value of land and additions on the property. | Land | Improvement |
|---|---|---|---|---|
| 2024 | $2,130 | $180,500 | $55,000 | $125,500 |
| 2023 | $2,154 | $170,100 | $55,000 | $115,100 |
| 2022 | $1,981 | $152,800 | $55,000 | $97,800 |
| 2021 | $1,554 | $127,400 | $50,000 | $77,400 |
| 2020 | $1,639 | $122,300 | $50,000 | $72,300 |
| 2019 | $1,617 | $120,900 | $50,000 | $70,900 |
| 2018 | $1,573 | $117,500 | $50,000 | $67,500 |
| 2017 | $1,573 | $117,500 | $50,000 | $67,500 |
| 2016 | $1,569 | $117,500 | $50,000 | $67,500 |
| 2015 | $1,563 | $117,500 | $50,000 | $67,500 |
| 2014 | $1,346 | $117,500 | $50,000 | $67,500 |
Agents Affiliated with this Home
-
Linda Smith

Seller's Agent in 2025
Linda Smith
EZ-Vest Realty Inc.
(757) 810-3479
1 in this area
72 Total Sales
-
Ellie Mitchell

Buyer's Agent in 2025
Ellie Mitchell
Garrett Realty Partners
(757) 775-3119
1 in this area
44 Total Sales
Map
Source: Real Estate Information Network (REIN)
MLS Number: 10552430
APN: 264.00-01-05
- 6 Ricks Ln
- 808 Lafayette Terrace
- 717 Woodfin Rd
- 9618 Carver Dr
- 727 Sedgefield Dr
- 507 Bellwood Rd
- 711 McLawhorne Dr
- 710 Sedgefield Dr
- 727 Willow Dr
- 628 Sedgefield Dr
- 834 Sharpley Ave
- 10189 Warwick Blvd
- 804 Center Ave
- 627 Sedgefield Dr
- 916 South Ave
- 217 Hurley Ave
- 44 Milford Rd
- 210 Palen Ave
- 200 Ferguson Ave
- 507 Brentwood Dr
