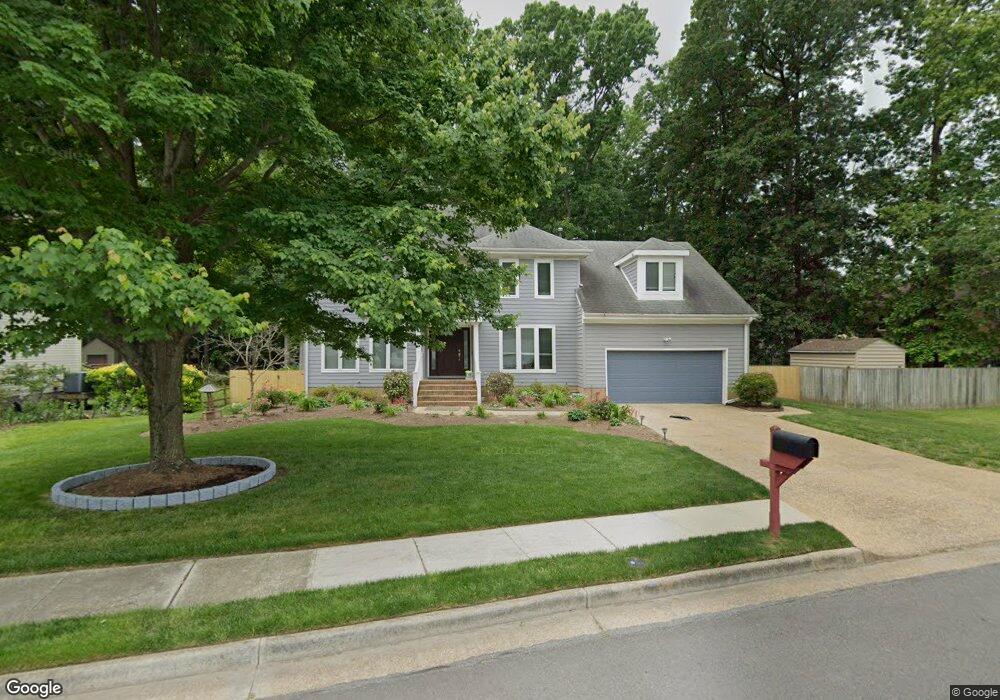4 Hunter Trace Hampton, VA 23669
Fox Hill NeighborhoodEstimated Value: $498,000 - $548,000
5
Beds
3
Baths
3,183
Sq Ft
$164/Sq Ft
Est. Value
About This Home
This home is located at 4 Hunter Trace, Hampton, VA 23669 and is currently estimated at $520,615, approximately $163 per square foot. 4 Hunter Trace is a home located in Hampton City with nearby schools including Samuel P. Langley Elementary School, Benjamin Syms Middle School, and Kecoughtan High School.
Ownership History
Date
Name
Owned For
Owner Type
Purchase Details
Closed on
Sep 25, 2024
Sold by
Mcclain Ryan D
Bought by
Perry Javan and Bass Brittany
Current Estimated Value
Home Financials for this Owner
Home Financials are based on the most recent Mortgage that was taken out on this home.
Original Mortgage
$531,995
Outstanding Balance
$526,549
Interest Rate
6.49%
Mortgage Type
VA
Estimated Equity
-$5,934
Purchase Details
Closed on
Jul 27, 2020
Sold by
Miner Christopher J and Miner Eileen M
Bought by
Mcclain Ryan D
Home Financials for this Owner
Home Financials are based on the most recent Mortgage that was taken out on this home.
Original Mortgage
$385,700
Interest Rate
3.1%
Mortgage Type
New Conventional
Purchase Details
Closed on
Jan 28, 2020
Sold by
Miner Christopher J and Miner Eileen M
Bought by
Miner Christopher J and Miner Eileen M
Create a Home Valuation Report for This Property
The Home Valuation Report is an in-depth analysis detailing your home's value as well as a comparison with similar homes in the area
Home Values in the Area
Average Home Value in this Area
Purchase History
| Date | Buyer | Sale Price | Title Company |
|---|---|---|---|
| Perry Javan | $515,000 | Titlequest | |
| Mcclain Ryan D | $406,000 | Attorney | |
| Miner Christopher J | -- | None Available |
Source: Public Records
Mortgage History
| Date | Status | Borrower | Loan Amount |
|---|---|---|---|
| Open | Perry Javan | $531,995 | |
| Previous Owner | Mcclain Ryan D | $385,700 |
Source: Public Records
Tax History
| Year | Tax Paid | Tax Assessment Tax Assessment Total Assessment is a certain percentage of the fair market value that is determined by local assessors to be the total taxable value of land and additions on the property. | Land | Improvement |
|---|---|---|---|---|
| 2025 | $6,000 | $506,900 | $99,800 | $407,100 |
| 2024 | $5,925 | $515,200 | $99,800 | $415,400 |
| 2023 | $5,892 | $495,700 | $94,500 | $401,200 |
| 2022 | $4,994 | $423,200 | $78,800 | $344,400 |
| 2021 | $5,149 | $404,800 | $78,800 | $326,000 |
| 2020 | $3,873 | $312,300 | $78,800 | $233,500 |
| 2019 | $3,772 | $304,200 | $78,800 | $225,400 |
| 2018 | $3,753 | $301,100 | $78,800 | $222,300 |
| 2017 | $3,828 | $0 | $0 | $0 |
| 2016 | $3,805 | $299,300 | $0 | $0 |
| 2015 | $3,678 | $0 | $0 | $0 |
| 2014 | $3,667 | $289,000 | $78,800 | $210,200 |
Source: Public Records
Map
Nearby Homes
- 25 Hunter Trace
- 5 Charolais Run
- 7 Maverick Ct
- 97 Harris Creek Rd
- 18 Fort Worth St
- 4 Overlook Ct
- 121 Fort Worth St
- 321 Beauregard Heights
- 12 Zilber Ct
- 101 Wilderness Rd
- 820 Lemaster Ave
- 10 Hatteras Landing
- 1 Hatteras Landing
- 18 Riverview Dr
- 702 New Bern Ave
- 112 Pine Creek Dr
- 943 Allendale Dr
- 702 Nottingham Dr
- 353 Fox Hill Rd
- 209 Missionary Ridge
