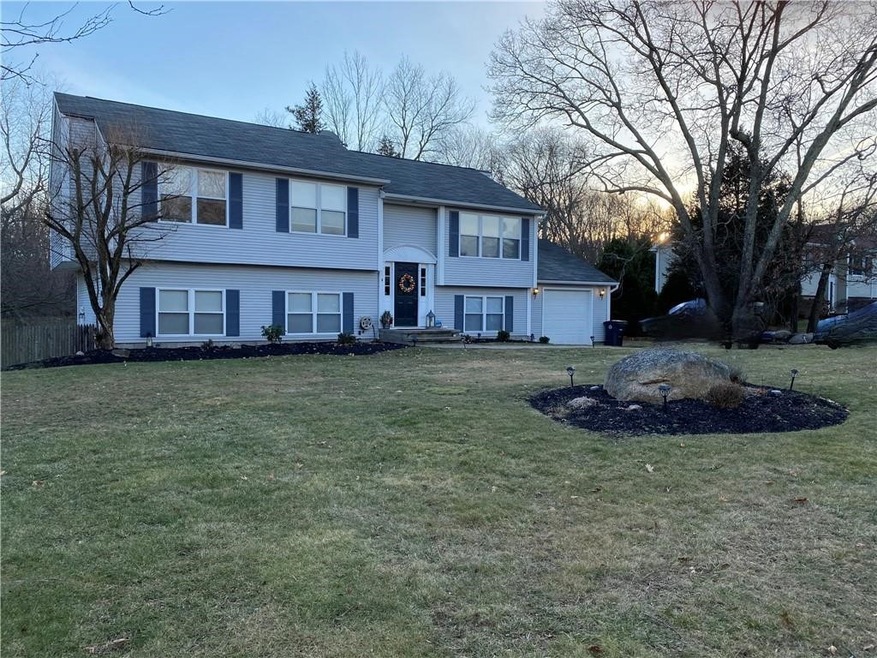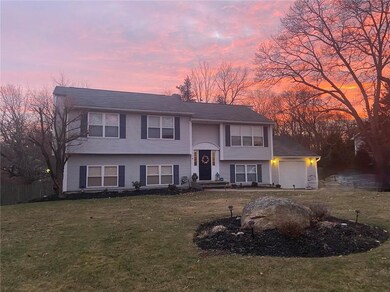
4 Hunters Crossing Dr Coventry, RI 02816
Highlights
- Raised Ranch Architecture
- 1 Car Attached Garage
- Laundry Room
- Wood Flooring
- Bathtub with Shower
- Storage Room
About This Home
As of April 2025Welcome Home to 4 Hunters Crossing. This beautiful home is located in a quaint, nestled neighborhood of Coventry on a corner, private lot totaling .50 of an acre. As you enter the home, you are greeted with an open concept kitchen, dining and living area all flanked with cathedral ceilings Kitchen is appointed with granite countertops, SS appliances, tiled backsplash and nice island/ breakfast bar area. The entertaining continues onto a beautiful trex deck overlooking your fenced-in oasis. Below the deck is a newly laid patio for more entertaining needs. This home offers 3 generously sized bedrooms and 2 full baths. The master bedroom has a ensuite bath with beautiful finishes. There is also a common full bath on the main level. This home doesn't stop there, upon entering the full finished basement, there is a gorgeous bonus room with 15 ft ceilings that could be used a a rec room, office, 2nd living room, etc. This room is like nothing you've ever seen, with full heat and full sized windows. This beauty also includes a 1 car attached garage, new roof, new patio, new 12x16 shed, new interior paint throughout, hardwood floors newly sanded and finished. Too much to list. Call today to schedule an appt to see your new home. PROFESSIONAL PHOTOS TO FOLLOW
Home Details
Home Type
- Single Family
Est. Annual Taxes
- $6,623
Year Built
- Built in 1999
Lot Details
- 0.5 Acre Lot
- Fenced
Parking
- 1 Car Attached Garage
- Driveway
Home Design
- Raised Ranch Architecture
- Vinyl Siding
- Concrete Perimeter Foundation
- Plaster
Interior Spaces
- 2-Story Property
- Family Room
- Storage Room
- Laundry Room
- Utility Room
Kitchen
- Oven
- Range
- Microwave
- Dishwasher
Flooring
- Wood
- Laminate
- Ceramic Tile
Bedrooms and Bathrooms
- 3 Bedrooms
- 2 Full Bathrooms
- Bathtub with Shower
Partially Finished Basement
- Walk-Out Basement
- Basement Fills Entire Space Under The House
Utilities
- No Cooling
- Heating System Uses Oil
- Baseboard Heating
- 100 Amp Service
- Oil Water Heater
- Septic Tank
Community Details
- Hunters Crossing Subdivision
Listing and Financial Details
- Tax Lot 78
- Assessor Parcel Number 4HUNTERSCOSSINGDRCVEN
Ownership History
Purchase Details
Home Financials for this Owner
Home Financials are based on the most recent Mortgage that was taken out on this home.Purchase Details
Home Financials for this Owner
Home Financials are based on the most recent Mortgage that was taken out on this home.Similar Homes in the area
Home Values in the Area
Average Home Value in this Area
Purchase History
| Date | Type | Sale Price | Title Company |
|---|---|---|---|
| Warranty Deed | $555,000 | None Available | |
| Warranty Deed | $555,000 | None Available | |
| Warranty Deed | $450,000 | None Available | |
| Warranty Deed | $450,000 | None Available |
Mortgage History
| Date | Status | Loan Amount | Loan Type |
|---|---|---|---|
| Open | $325,000 | Purchase Money Mortgage | |
| Closed | $325,000 | Purchase Money Mortgage | |
| Previous Owner | $277,160 | No Value Available | |
| Previous Owner | $247,000 | No Value Available | |
| Previous Owner | $208,800 | No Value Available | |
| Previous Owner | $60,000 | No Value Available |
Property History
| Date | Event | Price | Change | Sq Ft Price |
|---|---|---|---|---|
| 04/25/2025 04/25/25 | Sold | $555,000 | +2.8% | $292 / Sq Ft |
| 03/28/2025 03/28/25 | Pending | -- | -- | -- |
| 03/22/2025 03/22/25 | For Sale | $539,900 | +20.0% | $284 / Sq Ft |
| 02/03/2023 02/03/23 | Sold | $450,000 | -2.2% | $237 / Sq Ft |
| 01/04/2023 01/04/23 | For Sale | $460,000 | -- | $242 / Sq Ft |
Tax History Compared to Growth
Tax History
| Year | Tax Paid | Tax Assessment Tax Assessment Total Assessment is a certain percentage of the fair market value that is determined by local assessors to be the total taxable value of land and additions on the property. | Land | Improvement |
|---|---|---|---|---|
| 2024 | $6,623 | $418,100 | $135,600 | $282,500 |
| 2023 | $6,409 | $418,100 | $135,600 | $282,500 |
| 2022 | $6,108 | $312,100 | $133,100 | $179,000 |
| 2021 | $6,055 | $312,100 | $133,100 | $179,000 |
| 2020 | $6,941 | $312,100 | $133,100 | $179,000 |
| 2019 | $6,074 | $273,100 | $112,100 | $161,000 |
| 2018 | $5,902 | $273,100 | $112,100 | $161,000 |
| 2017 | $5,730 | $273,100 | $112,100 | $161,000 |
| 2016 | $5,445 | $254,300 | $104,100 | $150,200 |
| 2015 | $5,297 | $254,300 | $104,100 | $150,200 |
| 2014 | $5,186 | $254,300 | $104,100 | $150,200 |
| 2013 | $4,906 | $262,900 | $112,000 | $150,900 |
Agents Affiliated with this Home
-
J
Seller's Agent in 2025
Jarrod Lewis
J. Christopher Real Estate Grp
-
S
Buyer's Agent in 2025
Slocum Home Team
SLOCUM
-
Y
Seller's Agent in 2023
Yvette Thurber
Keller Williams Leading Edge
Map
Source: State-Wide MLS
MLS Number: 1380667
APN: COVE-000078-000000-000001-000002
- 1 White Rock Rd
- 67 Highwood Dr
- 56 Knotty Oak Shores
- 9 Cheryl Ln
- 233 Blackrock Rd
- 57 Remington Farm Dr
- 164 Knotty Oak Rd
- 6 Hornbeam Rd Unit 42
- 37 Niblick Cir
- 50 S Pond Dr
- 23 Birdie Ct
- 18 Manning Ct
- 45 Mashie Cir
- 203 Fairway Dr
- 29 Teakwood Dr W
- 25 Ironwood Dr
- 61 Abbotts Crossing Rd
- 1 Sharp St
- 19 Paulette Dr
- 0 Bee St

