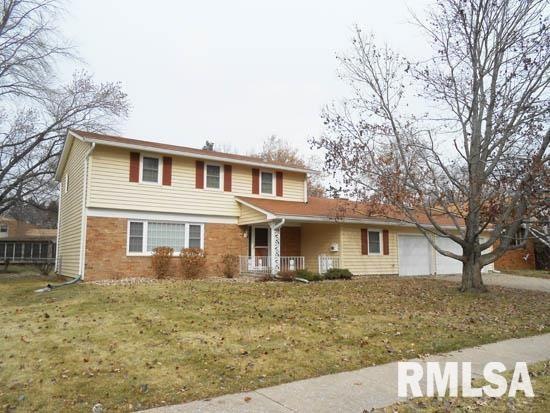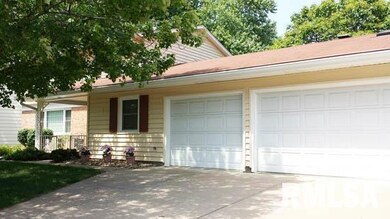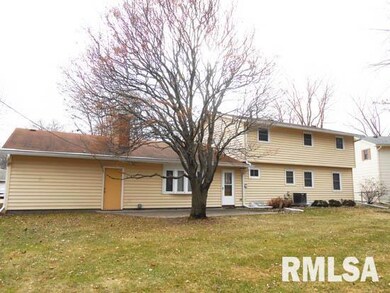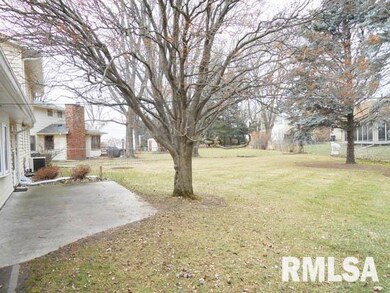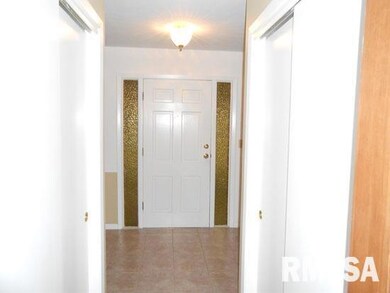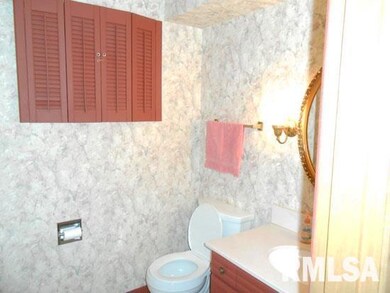
$235,000
- 4 Beds
- 2 Baths
- 1,633 Sq Ft
- 2606 E Pleasant St
- Davenport, IA
Sieze the opportunity...back-on-market due to buyer financing failure! Welcome to this adorable, renovated, move-in ready 4 bedroom, 2 bath home! Located in a beautiful established neighborhood close to shopping, dining, recreation, schools & more. Feel right at home the moment you enter the spacious great room concept with kitchen & living area that allows you to gather & entertain many
Austin Woods EXP REALTY, LLC.
