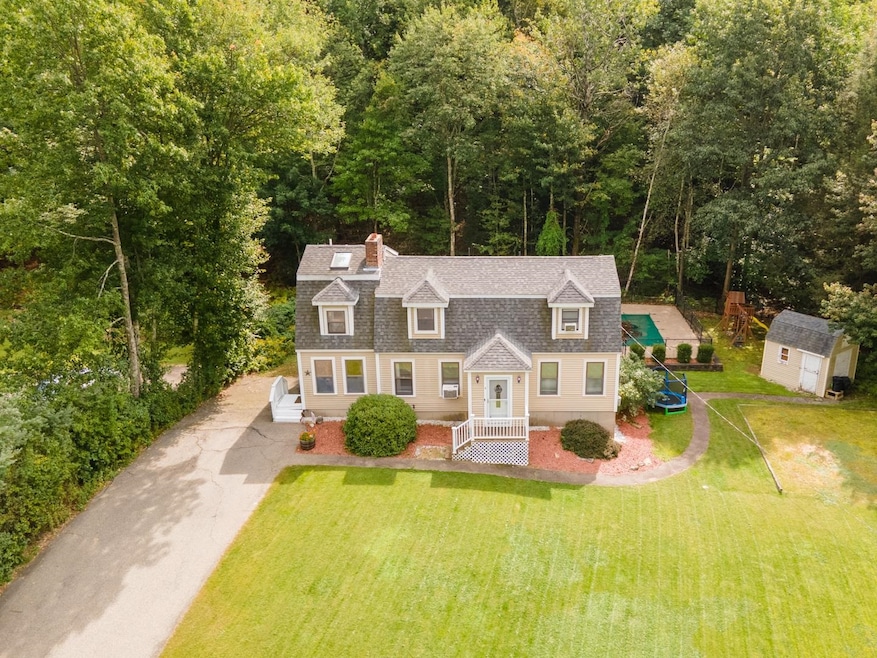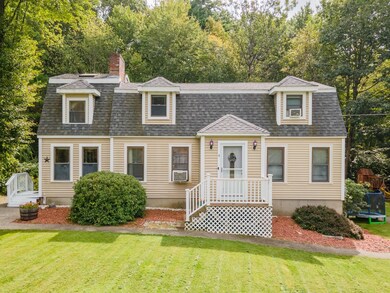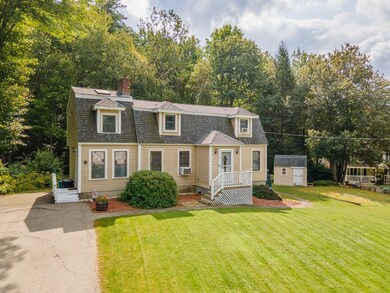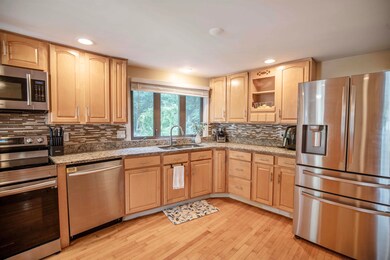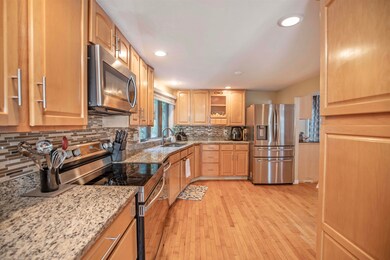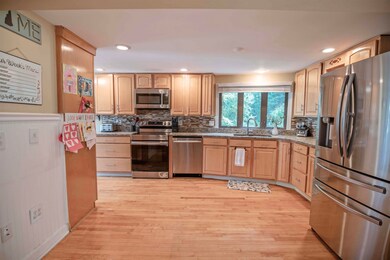
Highlights
- In Ground Pool
- Countryside Views
- Wooded Lot
- 3.6 Acre Lot
- Deck
- Wood Flooring
About This Home
As of November 2023OPEN HOUSE CANCELLED - SELLER ACCEPTED AN OFFER. Nestled in a private cul-de-sac neighborhood, this much loved 4 bed, 3 bath Gambrel home is set on a 3+ acre lot and is ready for its new owners. Step inside to an open-concept living space with beautiful oak hardwood flooring throughout the first level. The large open kitchen has newer granite counters, stainless appliances and opens directly into the front-to-back dining area complete with a beautiful brick hearth and wood-burning fireplace. The first floor features a possible bedroom/office space adjacent to a full bath, with French doors leading to a 3-season sunroom and a large back deck overlooking the pool area. Upstairs, the primary suite has an ensuite bath plus an adjacent room for a home office, gym or nursery. Two additional spacious bedrooms complete the second floor. The lower level includes a family room with a private walkout to the spacious side yard where you will find raised garden beds and a shed. The basement area houses the spacious storage/laundry room and an oversized front-to-back unfinished room with backyard access – ideal for a workshop or even more storage. A fully fenced backyard and in-ground pool make this home an entertainer's dream. Close to shopping, restaurants, and is the perfect commuter location with easy access to Rte 93 either at exit 3 or 4. Open House Saturday, October 7th 10am-12pm and Sunday, October 8th 10am-12pm.
Last Agent to Sell the Property
EXP Realty Brokerage Phone: 603-867-9072 License #072453 Listed on: 09/28/2023

Home Details
Home Type
- Single Family
Est. Annual Taxes
- $9,636
Year Built
- Built in 1979
Lot Details
- 3.6 Acre Lot
- Property is Fully Fenced
- Landscaped
- Lot Sloped Up
- Wooded Lot
- Garden
Home Design
- Gambrel Roof
- Poured Concrete
- Wood Frame Construction
- Shingle Roof
- Vinyl Siding
Interior Spaces
- 2-Story Property
- Whole House Fan
- Combination Kitchen and Dining Room
- Countryside Views
Kitchen
- Electric Range
- Stove
- Microwave
- Dishwasher
Flooring
- Wood
- Carpet
- Tile
Bedrooms and Bathrooms
- 4 Bedrooms
- En-Suite Primary Bedroom
Partially Finished Basement
- Connecting Stairway
- Interior Basement Entry
- Laundry in Basement
- Basement Storage
Home Security
- Home Security System
- Fire and Smoke Detector
Parking
- 4 Car Parking Spaces
- Paved Parking
Outdoor Features
- In Ground Pool
- Deck
- Enclosed patio or porch
- Shed
Additional Homes
- Accessory Dwelling Unit (ADU)
Schools
- South Range Elementary School
- West Running Brook Middle Sch
- Pinkerton Academy High School
Utilities
- Zoned Heating
- Hot Water Heating System
- Heating System Uses Oil
- 200+ Amp Service
- Private Water Source
- Drilled Well
- Water Heater
- Septic Tank
- Leach Field
- Cable TV Available
Community Details
- Hiking Trails
- Trails
Listing and Financial Details
- Legal Lot and Block 13 / 16
Ownership History
Purchase Details
Home Financials for this Owner
Home Financials are based on the most recent Mortgage that was taken out on this home.Purchase Details
Home Financials for this Owner
Home Financials are based on the most recent Mortgage that was taken out on this home.Purchase Details
Home Financials for this Owner
Home Financials are based on the most recent Mortgage that was taken out on this home.Purchase Details
Home Financials for this Owner
Home Financials are based on the most recent Mortgage that was taken out on this home.Purchase Details
Purchase Details
Similar Homes in the area
Home Values in the Area
Average Home Value in this Area
Purchase History
| Date | Type | Sale Price | Title Company |
|---|---|---|---|
| Warranty Deed | $570,000 | None Available | |
| Warranty Deed | $360,533 | -- | |
| Warranty Deed | $340,000 | -- | |
| Warranty Deed | $195,000 | -- | |
| Quit Claim Deed | -- | -- | |
| Foreclosure Deed | $373,800 | -- |
Mortgage History
| Date | Status | Loan Amount | Loan Type |
|---|---|---|---|
| Open | $595,437 | VA | |
| Closed | $582,255 | Purchase Money Mortgage | |
| Previous Owner | $84,208 | FHA | |
| Previous Owner | $31,409 | FHA | |
| Previous Owner | $353,969 | FHA | |
| Previous Owner | $10,436 | Purchase Money Mortgage | |
| Previous Owner | $317,460 | FHA | |
| Previous Owner | $252,543 | FHA | |
| Previous Owner | $220,356 | FHA | |
| Previous Owner | $340,025 | FHA | |
| Previous Owner | $337,487 | Unknown | |
| Previous Owner | $276,000 | Unknown |
Property History
| Date | Event | Price | Change | Sq Ft Price |
|---|---|---|---|---|
| 11/16/2023 11/16/23 | Sold | $570,000 | +0.9% | $219 / Sq Ft |
| 10/13/2023 10/13/23 | Pending | -- | -- | -- |
| 10/12/2023 10/12/23 | Price Changed | $565,000 | -4.1% | $217 / Sq Ft |
| 09/28/2023 09/28/23 | For Sale | $589,000 | +63.4% | $226 / Sq Ft |
| 10/29/2019 10/29/19 | Sold | $360,500 | +3.0% | $138 / Sq Ft |
| 09/17/2019 09/17/19 | Pending | -- | -- | -- |
| 09/11/2019 09/11/19 | Price Changed | $349,900 | -5.4% | $134 / Sq Ft |
| 09/01/2019 09/01/19 | For Sale | $369,900 | +8.8% | $142 / Sq Ft |
| 11/15/2017 11/15/17 | Sold | $340,000 | 0.0% | $131 / Sq Ft |
| 09/19/2017 09/19/17 | For Sale | $339,900 | +74.3% | $130 / Sq Ft |
| 10/20/2015 10/20/15 | Sold | $195,000 | -4.9% | $92 / Sq Ft |
| 03/20/2015 03/20/15 | Pending | -- | -- | -- |
| 03/03/2015 03/03/15 | For Sale | $205,000 | -- | $96 / Sq Ft |
Tax History Compared to Growth
Tax History
| Year | Tax Paid | Tax Assessment Tax Assessment Total Assessment is a certain percentage of the fair market value that is determined by local assessors to be the total taxable value of land and additions on the property. | Land | Improvement |
|---|---|---|---|---|
| 2024 | $11,950 | $639,400 | $239,400 | $400,000 |
| 2023 | $10,466 | $506,100 | $203,500 | $302,600 |
| 2022 | $9,636 | $506,100 | $203,500 | $302,600 |
| 2021 | $9,310 | $376,000 | $159,400 | $216,600 |
| 2020 | $9,152 | $376,000 | $159,400 | $216,600 |
| 2019 | $9,045 | $346,300 | $116,800 | $229,500 |
| 2018 | $9,088 | $346,300 | $116,800 | $229,500 |
| 2017 | $8,056 | $298,100 | $106,800 | $191,300 |
| 2016 | $8,067 | $298,100 | $106,800 | $191,300 |
| 2015 | $7,939 | $271,600 | $106,800 | $164,800 |
| 2014 | $7,990 | $271,600 | $106,800 | $164,800 |
| 2013 | $8,181 | $259,800 | $101,800 | $158,000 |
Agents Affiliated with this Home
-

Seller's Agent in 2023
Kimberley Tufts
EXP Realty
(603) 867-9072
10 in this area
225 Total Sales
-

Buyer's Agent in 2023
Justina Alfano
Royal Country Homes Inc.
(978) 697-1708
1 in this area
55 Total Sales
-
S
Seller's Agent in 2019
Stephen Brown
Coldwell Banker Realty
-

Buyer's Agent in 2017
Lorrie Gould
Lorrie Gould
(781) 953-4985
2 in this area
38 Total Sales
-
A
Seller's Agent in 2015
Asset Mgmt Division
Allison James Estates and Homes
-
M
Buyer's Agent in 2015
Michelle Carter
Homefront Realty, LLC
Map
Source: PrimeMLS
MLS Number: 4971908
APN: DERY-000001-000016-000013
- 11 Montgomery Farm Rd
- 3 Hope Hill Rd
- 194 Fordway Extension
- 3 Little John Ct Unit R
- 65 Forest St
- 2 Brown Rd
- 5 Rocco Dr Unit L
- 10 Depot Rd
- 4 Mulberry St
- 19 Derryfield Rd
- 15 Derryfield Rd Unit R
- 149 Londonderry Rd
- 75.5 Fordway Extension
- 73 Fordway Extension
- 30 Kendall Pond Rd Unit Lot 28
- 2 Homestead Dr Unit L
- 5 Elise Ave Unit Lot 94
- 5 Gayle Dr Unit L
- 40 Jackman Ridge Rd
- 11 Albany Ave
