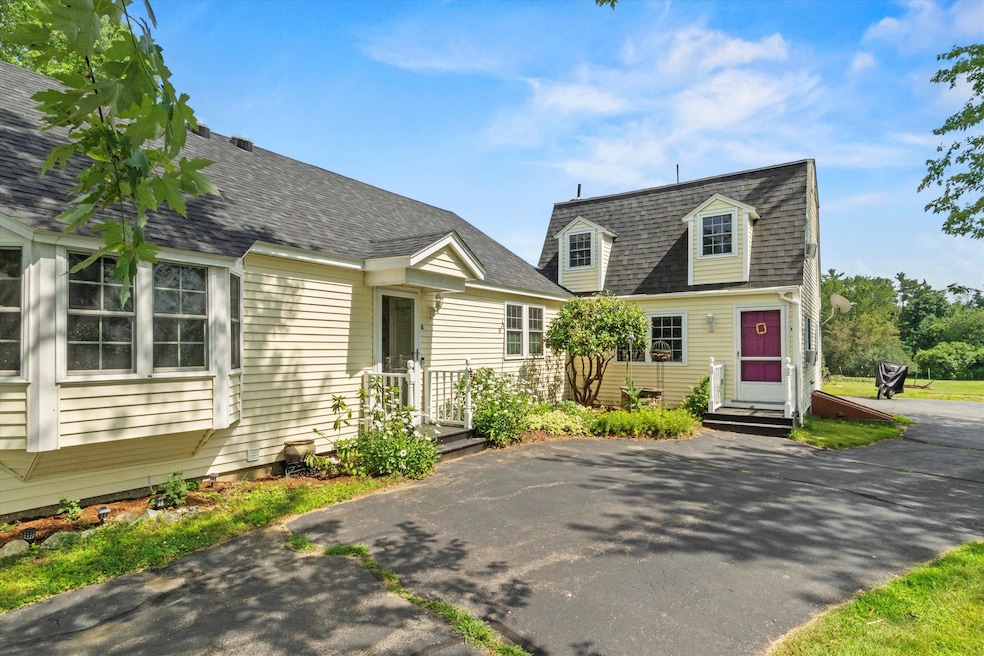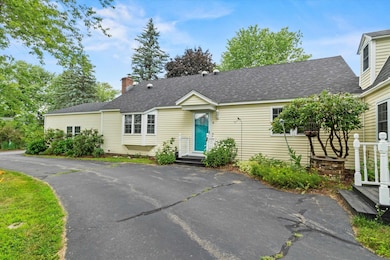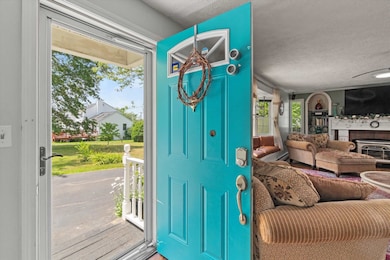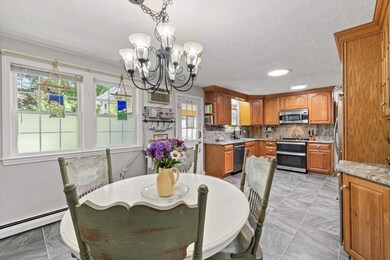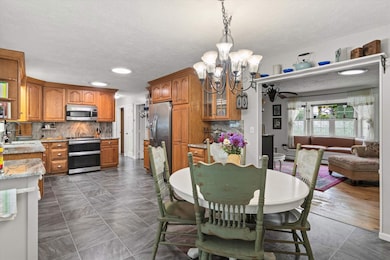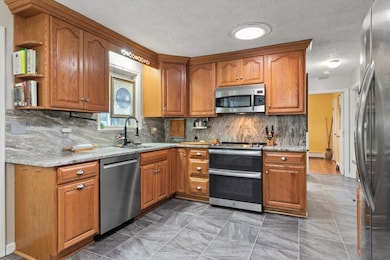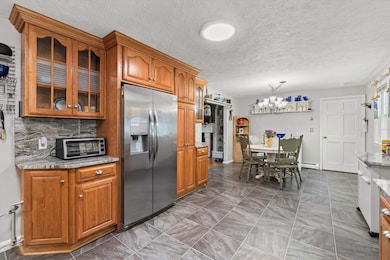
Estimated payment $3,982/month
Highlights
- Hot Property
- RV Access or Parking
- 2 Car Attached Garage
- Guest House
- Wood Flooring
- Natural Light
About This Home
Unique Multi-Family Opportunity on Over an Acre!
This exceptional property features two distinct homes on one spectacular 1.16-acre lot—perfect for investors, multi-generational living, or those looking for flexible space with incredible outdoor potential.
Unit 1 is a charming single-level ranch offering 2 bedrooms and 1 full bath. Enjoy a spacious living room with wide pine floors and a cozy gas stove, a beautifully updated kitchen with granite countertops, stainless steel appliance and a 3-season porch. Additional perks include in-unit laundry (washer & dryer included) and a 2-car attached garage.
Unit 2 is a 2-bedroom cape with a bright sunny kitchen, full bath, and spacious living area.
Step outside and fall in love with the lush outdoor living spaces—deck, gazebo, patio, fire pit, and absolutely stunning gardens filled with fruit trees, blueberries, strawberries, grapes, and more. There's even room to dream—add a pool, tennis court, or accessory dwelling unit (ADU)!
Conveniently located near shopping, dining, schools, and with easy highway access for commuters. This is a one-of-a-kind property you won’t want to miss!
Home Details
Home Type
- Single Family
Est. Annual Taxes
- $7,911
Year Built
- Built in 1973
Lot Details
- 1.16 Acre Lot
- Property fronts a private road
- Level Lot
- Garden
- Property is zoned LMDR - TWO FAMILY
Parking
- 2 Car Attached Garage
- Parking Storage or Cabinetry
- Automatic Garage Door Opener
- Driveway
- Visitor Parking
- Off-Street Parking
- RV Access or Parking
- 1 to 5 Parking Spaces
Home Design
- Concrete Foundation
- Shingle Roof
- Vinyl Siding
Interior Spaces
- 2,078 Sq Ft Home
- Property has 2 Levels
- Natural Light
- Smart Thermostat
Kitchen
- Microwave
- Dishwasher
Flooring
- Wood
- Tile
- Vinyl Plank
Bedrooms and Bathrooms
- 4 Bedrooms
- 2 Full Bathrooms
- Solar Tube
Laundry
- Dryer
- Washer
Outdoor Features
- Patio
- Shed
Additional Homes
- Guest House
Schools
- Pinkerton Academy High School
Utilities
- Air Conditioning
- Baseboard Heating
- Hot Water Heating System
- Programmable Thermostat
- Private Water Source
- High Speed Internet
Listing and Financial Details
- Legal Lot and Block 008 / 117
- Assessor Parcel Number 03
Map
Home Values in the Area
Average Home Value in this Area
Tax History
| Year | Tax Paid | Tax Assessment Tax Assessment Total Assessment is a certain percentage of the fair market value that is determined by local assessors to be the total taxable value of land and additions on the property. | Land | Improvement |
|---|---|---|---|---|
| 2024 | $7,911 | $423,300 | $201,500 | $221,800 |
| 2023 | $7,068 | $341,800 | $171,300 | $170,500 |
| 2022 | $6,508 | $341,800 | $171,300 | $170,500 |
| 2021 | $6,893 | $278,400 | $131,200 | $147,200 |
| 2020 | $6,776 | $278,400 | $131,200 | $147,200 |
| 2019 | $6,449 | $246,900 | $101,600 | $145,300 |
| 2018 | $6,427 | $246,900 | $101,600 | $145,300 |
| 2017 | $6,346 | $219,900 | $96,600 | $123,300 |
| 2016 | $5,950 | $219,900 | $96,600 | $123,300 |
| 2015 | $5,872 | $200,900 | $96,600 | $104,300 |
| 2014 | $5,910 | $200,900 | $96,600 | $104,300 |
| 2013 | $6,119 | $194,300 | $88,600 | $105,700 |
Property History
| Date | Event | Price | Change | Sq Ft Price |
|---|---|---|---|---|
| 07/18/2025 07/18/25 | For Sale | $600,000 | -- | $289 / Sq Ft |
Purchase History
| Date | Type | Sale Price | Title Company |
|---|---|---|---|
| Quit Claim Deed | $18,000 | -- | |
| Deed | $227,900 | -- | |
| Deed | $75,000 | -- |
Mortgage History
| Date | Status | Loan Amount | Loan Type |
|---|---|---|---|
| Open | $177,000 | Purchase Money Mortgage | |
| Previous Owner | $182,320 | Purchase Money Mortgage | |
| Previous Owner | $67,500 | No Value Available |
Similar Homes in Derry, NH
Source: PrimeMLS
MLS Number: 5052269
APN: DERY-000003-000117-000008
- 20 Lawrence Rd
- 2 Homestead Dr Unit L
- 139 Rockingham Rd Unit 21
- 39 Mill Rd
- 15 James St
- 15 Stone Fence Dr
- 12B Blueberry Rd Unit 12R
- 40 Lane Rd
- 242 Rockingham Rd
- 5 Gayle Dr Unit L
- 6 Fox Hollow Rd
- 2 Brown Rd
- 32 Berry St
- 11a Susan Dr Unit 11L aka 11B
- 9 Fairview Ave
- 30 Kendall Pond Rd Unit Lot 28
- 36 Goodhue Rd
- 19 Derryfield Rd
- 75.5 Fordway Extension
- 15 Derryfield Rd Unit R
- 13 Bedard Ave
- 74 Rockingham Rd Unit 64-C
- 74 Rockingham Rd
- 1 Forest Ridge Rd
- 11 S Railroad Ave Unit 34
- 4 Mc Gregor St Unit A - 1st Floor
- 73 E Broadway Unit K
- 73 E Broadway Unit O
- 99 E Broadway
- 101 E Broadway Unit 1
- 95 E Broadway
- 7 Railroad Ave Unit 206
- 116 E Broadway Unit 6
- 4 Martin St Unit 6
- 39 South Ave Unit 2
- 40 W Broadway Unit 10-RR402
- 40 W Broadway Unit 10
- 42 W Broadway Unit RR 496
- 15 W Broadway Unit L
- 9 Charleston Ave
