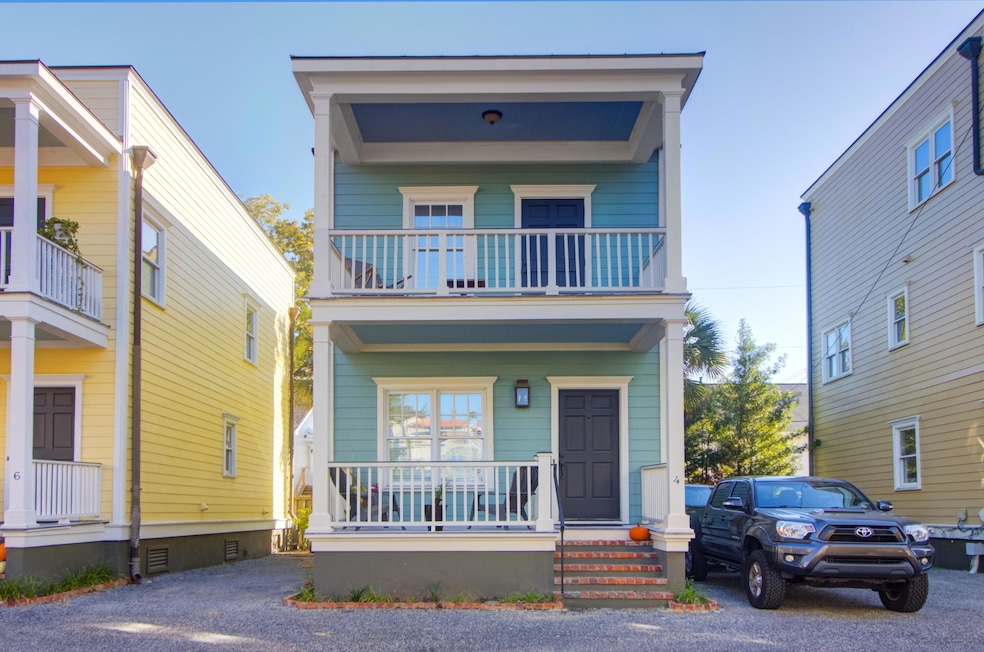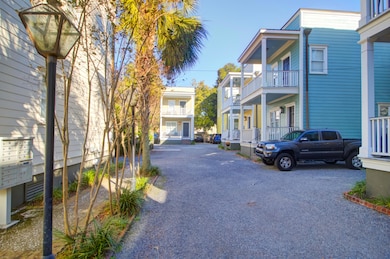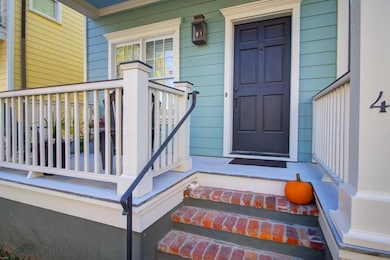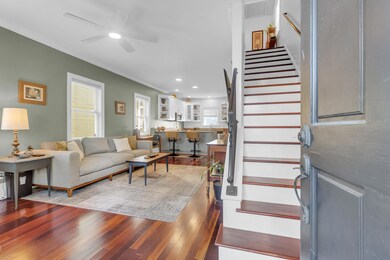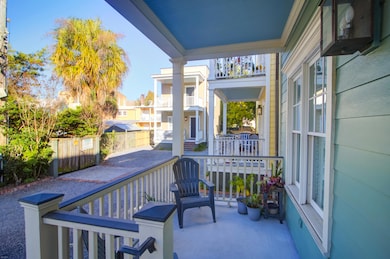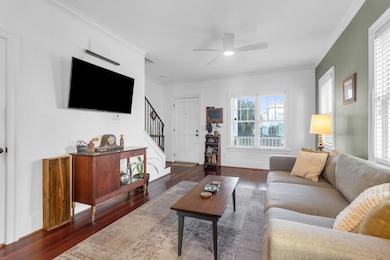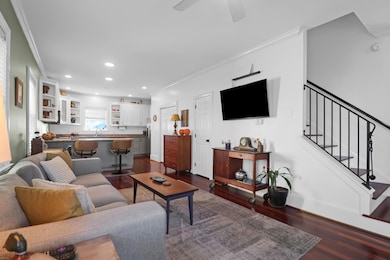4 Ipswich Ct Unit 4 Charleston, SC 29403
Cannonborough-Elliotborough NeighborhoodEstimated payment $4,187/month
Total Views
423
2
Beds
1.5
Baths
1,004
Sq Ft
$697
Price per Sq Ft
Highlights
- Wood Flooring
- Great Room
- Central Air
- High Ceiling
- Front Porch
- 5-minute walk to Elliotborough Park and Community Garden
About This Home
Tucked away this neighborhood has is so convenient to walking distance to MUSC, restaurants, bakeries and more! These homes were built with the double porch, open Great Room to kitchen with large bar area and room for stools. Half Bath down.Upstairs open area at top of stairs, 2 Br with master opening to porch. 1 nice size bath with black & white tile Place to have container garden behind vehiclesOff street parking for 2 vehicles!
Home Details
Home Type
- Single Family
Est. Annual Taxes
- $2,378
Year Built
- Built in 2008
Lot Details
- Elevated Lot
- Level Lot
HOA Fees
- $300 Monthly HOA Fees
Parking
- Off-Street Parking
Home Design
- Architectural Shingle Roof
- Cement Siding
Interior Spaces
- 1,004 Sq Ft Home
- 2-Story Property
- Smooth Ceilings
- High Ceiling
- Ceiling Fan
- Window Treatments
- Great Room
- Utility Room
- Stacked Washer and Dryer
Kitchen
- Electric Range
- Microwave
- Dishwasher
- Disposal
Flooring
- Wood
- Carpet
Bedrooms and Bathrooms
- 2 Bedrooms
Basement
- Exterior Basement Entry
- Crawl Space
Outdoor Features
- Front Porch
Schools
- James Simons Elementary School
- Simmons Pinckney Middle School
- Burke High School
Utilities
- Central Air
- Heat Pump System
Community Details
- Cannonborough Elliotborough Subdivision
Map
Create a Home Valuation Report for This Property
The Home Valuation Report is an in-depth analysis detailing your home's value as well as a comparison with similar homes in the area
Home Values in the Area
Average Home Value in this Area
Tax History
| Year | Tax Paid | Tax Assessment Tax Assessment Total Assessment is a certain percentage of the fair market value that is determined by local assessors to be the total taxable value of land and additions on the property. | Land | Improvement |
|---|---|---|---|---|
| 2024 | $2,378 | $16,240 | $0 | $0 |
| 2023 | $2,154 | $16,240 | $0 | $0 |
| 2022 | $2,002 | $16,240 | $0 | $0 |
| 2021 | $2,099 | $16,240 | $0 | $0 |
| 2020 | $1,586 | $11,630 | $0 | $0 |
| 2019 | $1,416 | $10,120 | $0 | $0 |
| 2017 | $1,368 | $10,120 | $0 | $0 |
| 2016 | $1,312 | $10,120 | $0 | $0 |
| 2014 | $1,165 | $0 | $0 | $0 |
| 2011 | -- | $0 | $0 | $0 |
Source: Public Records
Property History
| Date | Event | Price | List to Sale | Price per Sq Ft | Prior Sale |
|---|---|---|---|---|---|
| 10/27/2025 10/27/25 | For Sale | $700,000 | +72.4% | $697 / Sq Ft | |
| 03/10/2020 03/10/20 | Sold | $406,000 | 0.0% | $404 / Sq Ft | View Prior Sale |
| 02/09/2020 02/09/20 | Pending | -- | -- | -- | |
| 10/08/2019 10/08/19 | For Sale | $406,000 | -- | $404 / Sq Ft |
Source: CHS Regional MLS
Purchase History
| Date | Type | Sale Price | Title Company |
|---|---|---|---|
| Deed | $406,000 | None Available | |
| Deed | $220,000 | -- | |
| Limited Warranty Deed | $600,000 | -- | |
| Deed In Lieu Of Foreclosure | -- | -- | |
| Quit Claim Deed | -- | -- |
Source: Public Records
Mortgage History
| Date | Status | Loan Amount | Loan Type |
|---|---|---|---|
| Open | $157,000 | New Conventional | |
| Previous Owner | $300,000 | New Conventional | |
| Previous Owner | $1,105,543 | Purchase Money Mortgage |
Source: Public Records
Source: CHS Regional MLS
MLS Number: 25028904
APN: 460-08-03-237
Nearby Homes
- 230 Rutledge Ave Unit C
- 10 Catfiddle St
- 132 Spring St
- 132 Spring St Unit A,B,D
- 134 Spring St
- 266 Ashley Ave
- 2 Kennedy Ct
- 221 Ashley Ave Unit Abc
- 26 Kennedy St
- 33 Kracke St
- 194 Rutledge Ave
- 71 Spring St Unit A&B
- 69 Spring St Unit A & B
- 151 Spring St Unit A
- 67 Spring St Unit A
- 94 Morris St
- 188 Rutledge Ave
- 65 Spring St
- 1 Nats Ct
- Preston Plan at Grants Court
- 246 Ashley Ave Unit A
- 38 Bogard St Unit ID1332017P
- 2 Percy St Unit M
- 138 Line St Unit 4
- 65 Ashe St Unit A
- 259 Coming St Unit A
- 180 Line St Unit C
- 10 Brewster Ct
- 187 Coming St Unit A
- 272 Coming St Unit C
- 40 Bee St
- 5 Jasper St
- 41 Spring St Unit C
- 40 Bee St Unit 204
- 194 Fishburne St
- 595 King St
- 555 Rutledge Ave Unit A
- 70 Carolina St Unit 301
- 70 Carolina St Unit 201
- 201 Spring St
