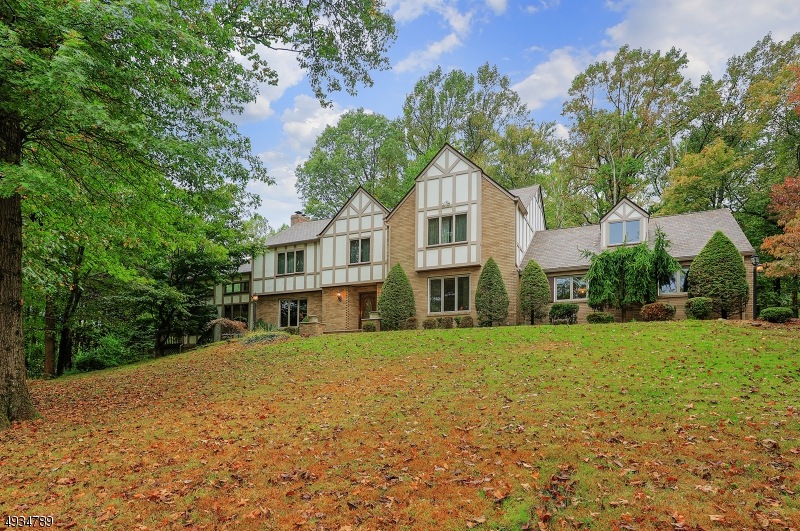
$799,900
- 3 Beds
- 3 Baths
- 2,956 Sq Ft
- 18 Bissell Rd
- Lebanon, NJ
Offering a flexible floor plan this updated Custom 3 bedroom w guest room expanded home sits on a private 4 acre lot in highly desirable Tewksbury. Sizeable detached 2-story outbuilding w garage bay, natural gas heat & electric is perfect for contractor/hobbyist. 4 total garage bays. Open concept design kitchen features an over-sized center island breakfast bar, quartz counters, decorative marble
Sharon Groben WEICHERT REALTORS
