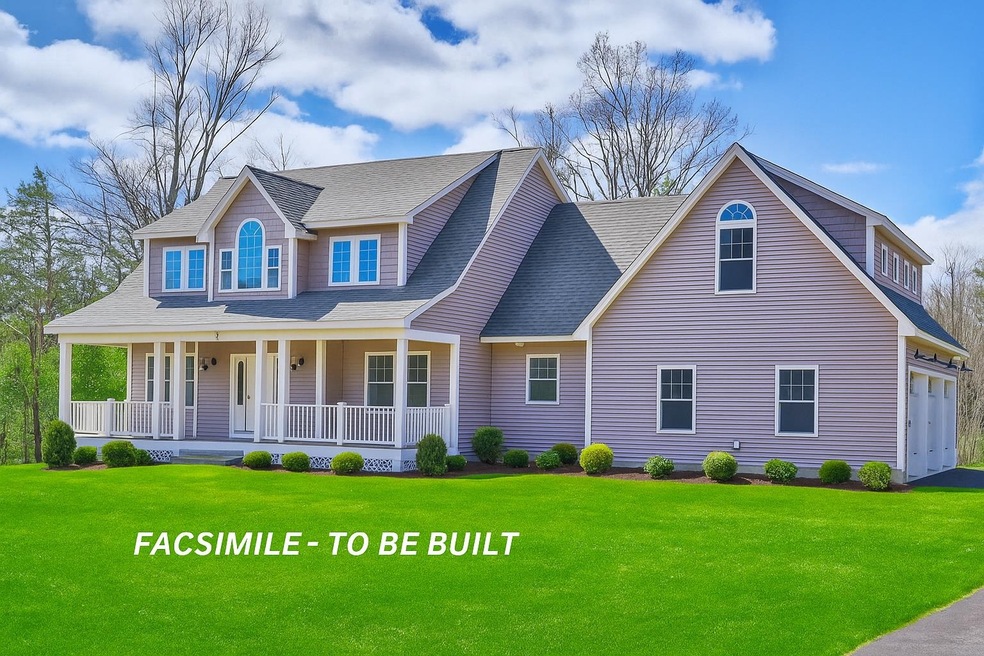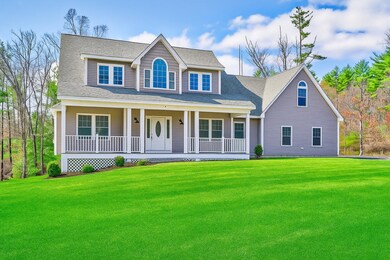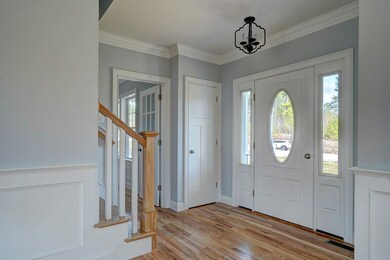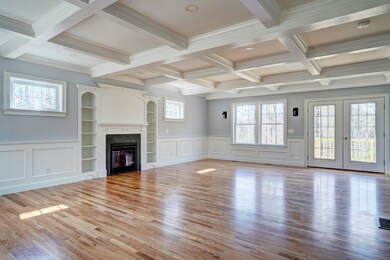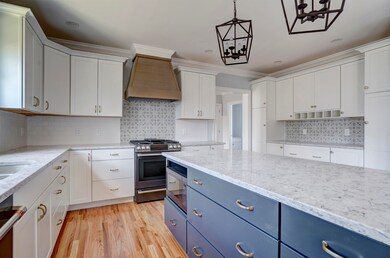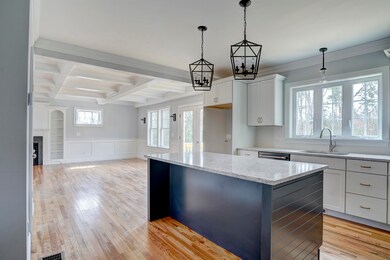
4 Jenkins Rd Unit Lot 31-4 - Saffron Bedford, NH 03110
Northeast Bedford NeighborhoodEstimated payment $13,184/month
Highlights
- Home Theater
- 3.57 Acre Lot
- Deck
- Mckelvie Intermediate School Rated A
- Cape Cod Architecture
- Recreation Room
About This Home
New Construction, ready to begin – The Saffron Compote. Welcome to Jenkins Purchase, a premier new construction community in the heart of Bedford, NH, where luxury meets tranquility. The "Saffron Compote" floor plan offers over 4,000 square feet of finely crafted living space, set on a private lot with scenic views of the surrounding pond and woodlands. This elegant Cape-style home features a grand front porch, open-concept living spaces, and soaring ceilings throughout. The spacious living room showcases shadow box molding and beam ceilings, a fireplace, and exquisite built-ins—ideal for both entertaining and relaxation. The gourmet kitchen is the heart of the home, you choose your finishes, cabinets, counter tops, appliances through the generous allowances. A private study, formal dining area, and mudroom with custom built-ins round out the first floor. Upstairs, you’ll find a luxurious primary suite with a spa-like bath and an expansive walk-in closet/dressing room, along with three additional bedrooms, a laundry room, and a flexible loft/nook space. Finished lower-level allows for additional entertainment space and media room. Energy-efficient construction, 3.5+ acres of serene land overlooking the pond. Still time to customize and choose your finishes! Experience upscale comfort and unmatched craftsmanship—your dream home is waiting. View our model home at lot 8 - 55 Jenkins Rd. Open Houses weekly.
Last Listed By
Coldwell Banker Realty Bedford NH Brokerage Phone: 603-714-5647 License #063563 Listed on: 06/04/2025

Home Details
Home Type
- Single Family
Year Built
- Built in 2025
Lot Details
- 3.57 Acre Lot
- Property fronts a private road
- Wooded Lot
Parking
- 3 Car Direct Access Garage
- Automatic Garage Door Opener
- Driveway
Home Design
- Home in Pre-Construction
- Cape Cod Architecture
- Concrete Foundation
- Wood Frame Construction
- Shingle Roof
- Vinyl Siding
Interior Spaces
- Property has 2 Levels
- Gas Fireplace
- Natural Light
- Dining Room
- Home Theater
- Den
- Recreation Room
- Laundry on upper level
Kitchen
- Microwave
- Dishwasher
Flooring
- Wood
- Carpet
- Tile
Bedrooms and Bathrooms
- 4 Bedrooms
- En-Suite Primary Bedroom
- En-Suite Bathroom
- Walk-In Closet
Finished Basement
- Walk-Out Basement
- Basement Fills Entire Space Under The House
Outdoor Features
- Deck
Schools
- Peter Woodbury Sch Elementary School
- Ross A Lurgio Middle School
- Bedford High School
Utilities
- Forced Air Heating and Cooling System
- Underground Utilities
- Private Water Source
- Internet Available
Community Details
- Jenkins Purchase Subdivision
Listing and Financial Details
- REO, home is currently bank or lender owned
- Tax Block 4
- Assessor Parcel Number 31
Map
Home Values in the Area
Average Home Value in this Area
Property History
| Date | Event | Price | Change | Sq Ft Price |
|---|---|---|---|---|
| 06/04/2025 06/04/25 | For Sale | $1,999,900 | -- | $455 / Sq Ft |
Similar Homes in Bedford, NH
Source: PrimeMLS
MLS Number: 5044523
- 8 Jenkins Rd
- 4 Jenkins Rd Unit Lot 31-4 - Saffron
- 4 Jenkins Rd Unit Lot 31-4 - The Silv
- 7 Jenkins Rd
- 7 Jenkins Rd Unit Lot 7 - The Silvert
- 52 Hardy Rd
- 14 Hunters Rd
- 10 Maiden Ln
- 60 Colonel Daniels Dr
- 78 Hitching Post Ln
- 66 Hitching Post Ln
- 21 Wiggin Rd
- 40 Fairlane Dr
- 106 Jenkins Rd
- 163 Nashua Rd
- 41 Elk Dr
- 17 Wheeler Farm Rd
- 40 Seton Dr
- 6 Cabot Ln
- 15 Roosevelt Dr
