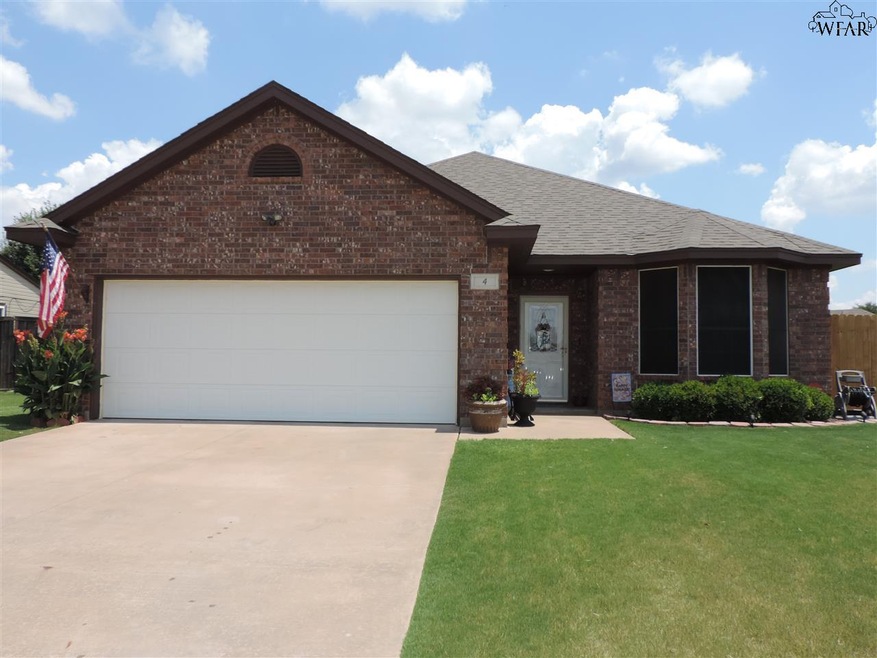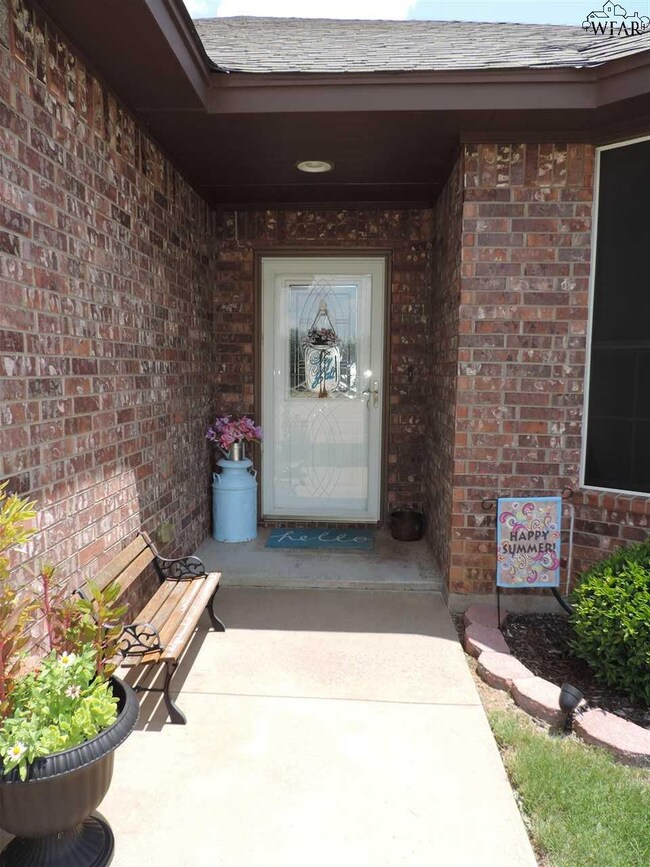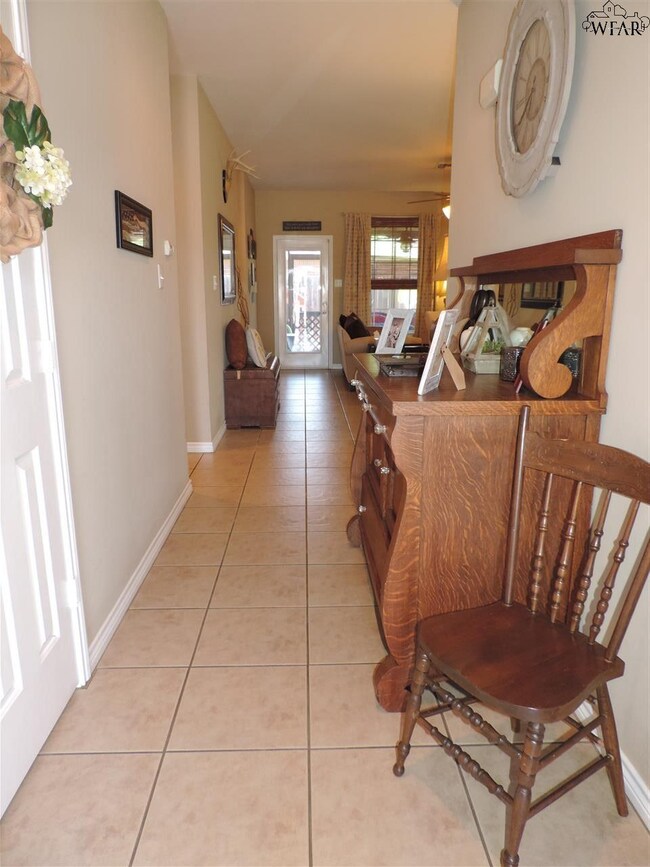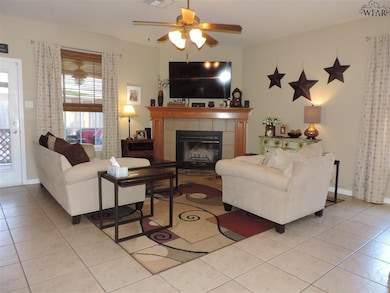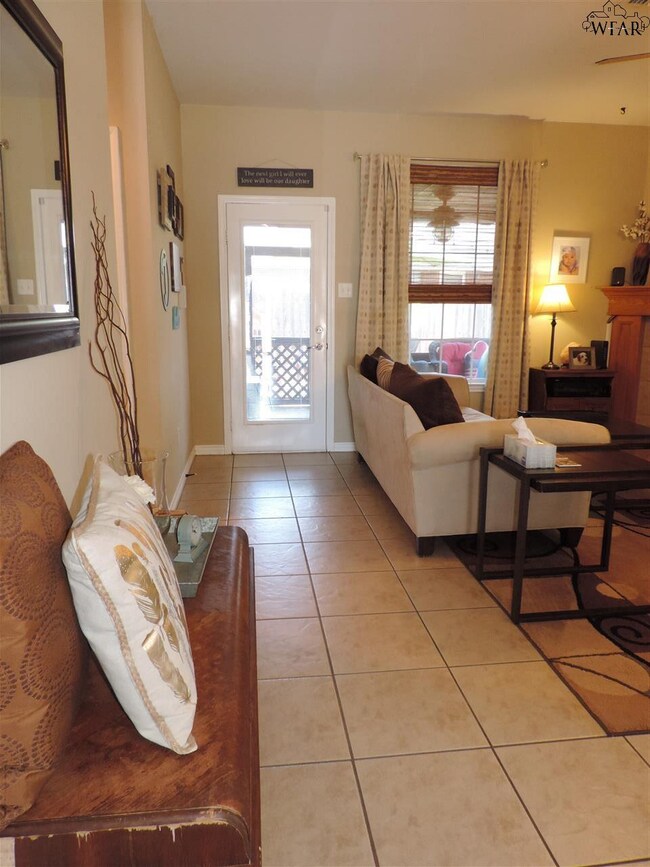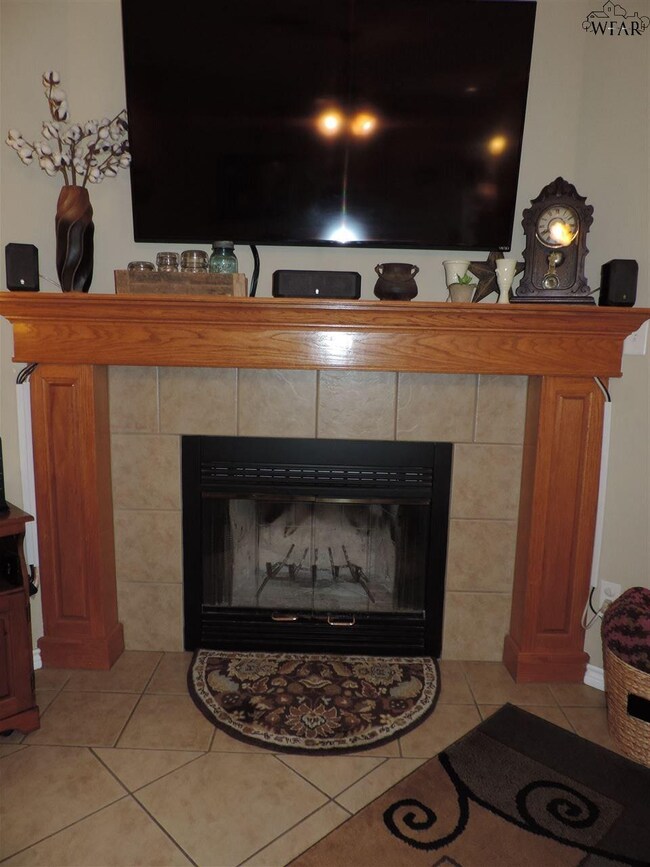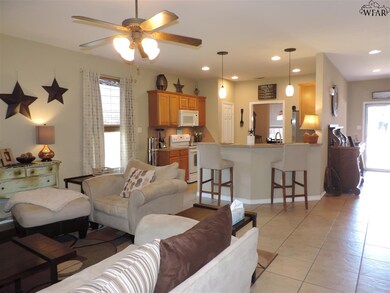
4 Jennifer Ct Wichita Falls, TX 76310
Highlights
- Covered patio or porch
- Formal Dining Room
- 2 Car Attached Garage
- Rider High School Rated A-
- Cul-De-Sac
- Tile Flooring
About This Home
As of March 2018Welcome to a fresh and clean 3 bed 2 bath home on a cul-de-sac lot! Open floor plan with soaring ceilings & freshly painted neutral color walls. Wonderful screened in patio! Kitchen overlooks living room with tile flooring & well maintained appliances. Recent flooring in bedrooms. Convenient formal dining & breakfast bar. Large isolated master bedroom w/over-sized bath includes a vanity w/dual sinks, walk-in shower, jacuzzi tub & spacious closet. Schools: Fowler Elementary, McNiel Jr High, Rider High.
Last Agent to Sell the Property
BISHOP REALTOR GROUP License #0540858 Listed on: 01/08/2018
Home Details
Home Type
- Single Family
Est. Annual Taxes
- $5,478
Year Built
- Built in 2004
Lot Details
- Lot Dimensions are 60 x 110
- Cul-De-Sac
Parking
- 2 Car Attached Garage
Home Design
- Brick Exterior Construction
- Slab Foundation
- Composition Roof
Interior Spaces
- 1,563 Sq Ft Home
- 1-Story Property
- Wood Burning Fireplace
- Living Room with Fireplace
- Formal Dining Room
- Utility Room
- Washer and Electric Dryer Hookup
Kitchen
- Electric Oven
- <<microwave>>
- Dishwasher
- Disposal
Flooring
- Tile
- Vinyl
Bedrooms and Bathrooms
- 3 Bedrooms
- 2 Full Bathrooms
Additional Features
- Covered patio or porch
- Central Heating and Cooling System
Listing and Financial Details
- Legal Lot and Block 17 / 2
Ownership History
Purchase Details
Home Financials for this Owner
Home Financials are based on the most recent Mortgage that was taken out on this home.Purchase Details
Home Financials for this Owner
Home Financials are based on the most recent Mortgage that was taken out on this home.Similar Homes in Wichita Falls, TX
Home Values in the Area
Average Home Value in this Area
Purchase History
| Date | Type | Sale Price | Title Company |
|---|---|---|---|
| Special Warranty Deed | -- | None Available | |
| Vendors Lien | -- | Guarantee Title |
Mortgage History
| Date | Status | Loan Amount | Loan Type |
|---|---|---|---|
| Open | $143,010 | VA | |
| Previous Owner | $129,412 | FHA | |
| Previous Owner | $121,300 | New Conventional |
Property History
| Date | Event | Price | Change | Sq Ft Price |
|---|---|---|---|---|
| 05/19/2025 05/19/25 | For Sale | $249,900 | +61.3% | $160 / Sq Ft |
| 03/01/2018 03/01/18 | Sold | -- | -- | -- |
| 01/15/2018 01/15/18 | Pending | -- | -- | -- |
| 01/08/2018 01/08/18 | For Sale | $154,900 | +6.9% | $99 / Sq Ft |
| 02/28/2014 02/28/14 | Sold | -- | -- | -- |
| 01/21/2014 01/21/14 | Pending | -- | -- | -- |
| 10/07/2013 10/07/13 | For Sale | $144,900 | -- | $93 / Sq Ft |
Tax History Compared to Growth
Tax History
| Year | Tax Paid | Tax Assessment Tax Assessment Total Assessment is a certain percentage of the fair market value that is determined by local assessors to be the total taxable value of land and additions on the property. | Land | Improvement |
|---|---|---|---|---|
| 2024 | $5,478 | $235,916 | -- | -- |
| 2023 | $5,072 | $214,469 | $0 | $0 |
| 2022 | $4,974 | $194,972 | $0 | $0 |
| 2021 | $4,526 | $177,247 | $12,000 | $165,247 |
| 2020 | $4,263 | $164,901 | $12,000 | $152,901 |
| 2019 | $3,941 | $151,176 | $12,000 | $139,176 |
| 2018 | $2,712 | $147,942 | $12,000 | $135,942 |
| 2017 | $3,422 | $134,553 | $12,000 | $122,553 |
| 2016 | $3,379 | $132,888 | $12,000 | $120,888 |
| 2015 | $2,832 | $129,300 | $12,000 | $117,300 |
| 2014 | $2,832 | $130,572 | $0 | $0 |
Agents Affiliated with this Home
-
Debra West

Seller's Agent in 2025
Debra West
RE/MAX
(940) 733-5478
683 Total Sales
-
Ashton Gustafson
A
Seller's Agent in 2018
Ashton Gustafson
BISHOP REALTOR GROUP
(254) 296-9100
165 Total Sales
-
Tacy Sager

Seller Co-Listing Agent in 2018
Tacy Sager
DOMAIN REAL ESTATE SERVICES INC
(940) 337-4311
239 Total Sales
-
Scott Cleveland

Buyer's Agent in 2018
Scott Cleveland
TEXAS LANDMARK REALTORS
(940) 235-2365
139 Total Sales
-
Jody Brannon

Seller's Agent in 2014
Jody Brannon
HIRSCHI REALTORS
(940) 224-2626
276 Total Sales
-
Kim Roark

Buyer's Agent in 2014
Kim Roark
TEXAS REAL ESTATE EXECUTIVES
(940) 636-7719
240 Total Sales
Map
Source: Wichita Falls Association of REALTORS®
MLS Number: 147574
APN: 107482
- 4 Prairie Lace Ct
- 5 Prairie Lace Ct
- 5441 Prairie Lace Ln
- 5417 Starwood Ave
- 5002 Legacy Dr
- 3 Sage Brush Ct
- 9 Prairie Lace Ct
- 5301 Pepperbush
- 5629 Ross Creek Ln
- 4919 Silver Crest Dr
- 3 Karen Ct
- 5697 Blackstone Dr
- 9 White Rock Ct
- 4925 Bayberry Dr
- 4935 Spring Hill Dr
- 4909 Lantana Dr
- 5232 Sunnybrook Ln
- 5690 Blackstone Dr
- 4806 Silver Crest Dr
- 5682 Black Stone Dr
