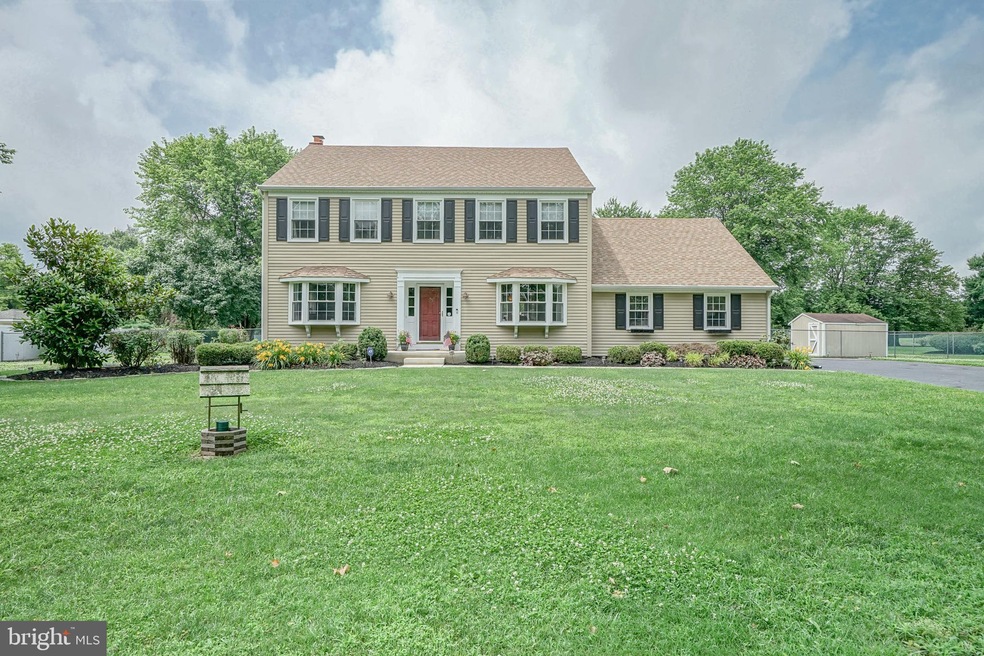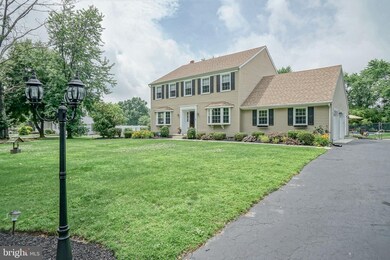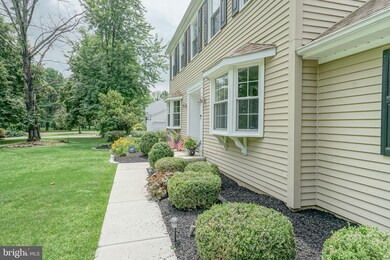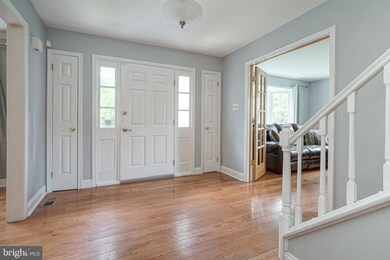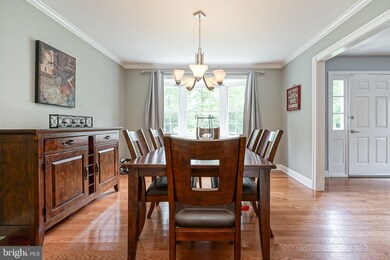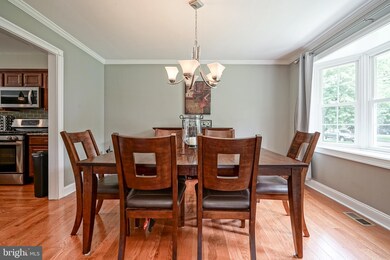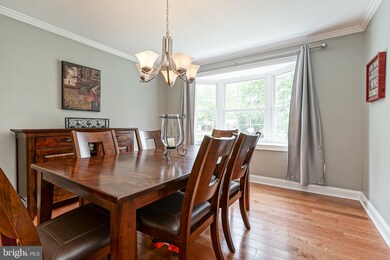
4 Jennings Ct Shamong, NJ 08088
Estimated Value: $589,224 - $745,000
Highlights
- In Ground Pool
- Colonial Architecture
- 1 Fireplace
- Shawnee High School Rated A-
- Wood Flooring
- No HOA
About This Home
As of September 2019This is the home you have been waiting for! Beautifully maintained home in great neighborhood on a quite cul-de-sac, top rated community and school district-in close proximity to the Indian Mills Schools. When you enter this center hall Colonial, you ll find new wood floors throughout the main level. There are freshly painted walls in soft gray tones, with crisp white moldings in the foyer, formal living room and dining room. The kitchen offers newer cabinets, granite counter tops, brand new LG stainless appliances, pendant lighting and a large breakfast room. A spacious family room offers a wall to wall brick fireplace and hearth to display your treasures or provide additional seating. New French doors lead to a screened in screen in porch for additional dining and entertaining. Brand new carpeting leads up the stairs and throughout the 2nd level. The large master bedroom offers a sitting area and walk in closet, plus its own private master bath with custom tile shower. Three additional nicely sized bedrooms share the 2nd full bath. Extending from the screen in porch, is a stunning backyard that checks everything off your wishlist whether you are an entertainer or just looking for a personal retreat. There is an expansive stamped concrete patio that leads to an inground pool fully equipped with brand new liner and diving board. Or you can stroll to the natural stone Koi pond with water feature for some tranquility after a long day. If you re looking for an additional grassy area for recreation, it s here, all in a park like setting with fenced in yard. For extra storage, in addition to attic space, there s a large outdoor shed and also plenty of room in the basement where there is a finished area that can also serve as a home office or another rec room.Come see why this is one of the best places to live in South Jersey.
Home Details
Home Type
- Single Family
Est. Annual Taxes
- $8,578
Year Built
- Built in 1978
Lot Details
- 1.08 Acre Lot
- Property is in very good condition
- Property is zoned RG
Parking
- 2 Car Attached Garage
- 4 Open Parking Spaces
- Side Facing Garage
- Driveway
Home Design
- Colonial Architecture
- Asphalt Roof
- Aluminum Siding
Interior Spaces
- 2,582 Sq Ft Home
- Property has 2 Levels
- Beamed Ceilings
- Ceiling Fan
- 1 Fireplace
- Window Treatments
- French Doors
- Family Room Off Kitchen
- Living Room
- Dining Room
- Finished Basement
Kitchen
- Breakfast Area or Nook
- Gas Oven or Range
- Self-Cleaning Oven
- Built-In Range
- Built-In Microwave
- Dishwasher
- Stainless Steel Appliances
- Upgraded Countertops
Flooring
- Wood
- Carpet
- Ceramic Tile
Bedrooms and Bathrooms
- 4 Bedrooms
- En-Suite Bathroom
- Walk-In Closet
Laundry
- Laundry Room
- Dryer
- Washer
Pool
- In Ground Pool
- Fence Around Pool
Outdoor Features
- Screened Patio
- Shed
- Porch
Schools
- Indian Mills Elementary School
- Indian Mills Memorial Middle School
- Seneca High School
Utilities
- Forced Air Heating and Cooling System
- Cooling System Utilizes Natural Gas
- On Site Septic
Community Details
- No Home Owners Association
- Millstone Subdivision
Listing and Financial Details
- Home warranty included in the sale of the property
- Tax Lot 00002
- Assessor Parcel Number 32-00005 10-00002
Ownership History
Purchase Details
Home Financials for this Owner
Home Financials are based on the most recent Mortgage that was taken out on this home.Purchase Details
Home Financials for this Owner
Home Financials are based on the most recent Mortgage that was taken out on this home.Purchase Details
Home Financials for this Owner
Home Financials are based on the most recent Mortgage that was taken out on this home.Similar Homes in Shamong, NJ
Home Values in the Area
Average Home Value in this Area
Purchase History
| Date | Buyer | Sale Price | Title Company |
|---|---|---|---|
| Scheuerer Aaron | $400,000 | Core Title | |
| Jackson Janine | $324,000 | None Available | |
| Norton Matthew M | $350,000 | Group 21 Title Agency |
Mortgage History
| Date | Status | Borrower | Loan Amount |
|---|---|---|---|
| Open | Scheuerer Aaron | $390,000 | |
| Closed | Scheuerer Aaron | $390,000 | |
| Closed | Scheuerer Aaron | $386,650 | |
| Previous Owner | Jackson Janine | $329,527 | |
| Previous Owner | Norton Matthew M | $343,660 | |
| Previous Owner | Raetsch Paul M | $157,150 | |
| Previous Owner | Raetsch Paul M | $80,000 | |
| Previous Owner | Raetsch Paul M | $160,000 |
Property History
| Date | Event | Price | Change | Sq Ft Price |
|---|---|---|---|---|
| 09/06/2019 09/06/19 | Sold | $400,000 | 0.0% | $155 / Sq Ft |
| 07/22/2019 07/22/19 | Price Changed | $400,000 | +2.8% | $155 / Sq Ft |
| 07/19/2019 07/19/19 | Pending | -- | -- | -- |
| 07/09/2019 07/09/19 | For Sale | $389,000 | +20.1% | $151 / Sq Ft |
| 03/17/2014 03/17/14 | Sold | $324,000 | -4.4% | $125 / Sq Ft |
| 01/31/2014 01/31/14 | Pending | -- | -- | -- |
| 01/11/2014 01/11/14 | For Sale | $339,000 | -- | $131 / Sq Ft |
Tax History Compared to Growth
Tax History
| Year | Tax Paid | Tax Assessment Tax Assessment Total Assessment is a certain percentage of the fair market value that is determined by local assessors to be the total taxable value of land and additions on the property. | Land | Improvement |
|---|---|---|---|---|
| 2024 | $9,200 | $308,000 | $106,300 | $201,700 |
| 2023 | $9,200 | $308,000 | $106,300 | $201,700 |
| 2022 | $8,907 | $308,000 | $106,300 | $201,700 |
| 2021 | $8,747 | $308,000 | $106,300 | $201,700 |
| 2020 | $8,642 | $308,000 | $106,300 | $201,700 |
| 2019 | $8,578 | $308,000 | $106,300 | $201,700 |
| 2018 | $8,436 | $308,000 | $106,300 | $201,700 |
| 2017 | $8,726 | $308,000 | $106,300 | $201,700 |
| 2016 | $8,433 | $308,000 | $106,300 | $201,700 |
| 2015 | $8,233 | $308,000 | $106,300 | $201,700 |
| 2014 | $7,728 | $308,000 | $106,300 | $201,700 |
Agents Affiliated with this Home
-
Elaine Jackson

Seller's Agent in 2019
Elaine Jackson
Century 21 Alliance-Medford
(609) 351-1616
37 Total Sales
-
Michael Tyszka

Buyer's Agent in 2019
Michael Tyszka
Keller Williams Realty - Cherry Hill
(856) 264-5614
158 Total Sales
-
B
Buyer's Agent in 2014
Becky Walding
Century 21 Alliance-Medford
Map
Source: Bright MLS
MLS Number: NJBL347884
APN: 32-00005-10-00002
- 47 Millstone Dr
- 458 Oakshade Rd
- 236 Indian Mills Rd
- 19 Cobblestone Ln
- 15 Lamplighter Ln
- 2 Teaberry Ct
- 4 Meadowview Dr
- 92 Grassy Lake Rd
- 124 Strawberry Dr
- 24 Crested Butte Ct
- 103 Nanticoke Trail
- 5 Castle Rd
- 4 Meadowbrook Dr
- 62 Grassy Lake Rd
- 180 Tuckerton Rd
- 16 Breckenridge Dr
- 5 Meadowbrook Dr
- 664 Mckendimen Rd
- 15 Wicklow Dr
- 2 Muskingum Dr
- 4 Jennings Ct
- 6 Jennings Ct
- 2 Jennings Ct
- 5 Jennings Ct
- 1 Jennings Ct
- 7 Jennings Ct
- 8 Jennings Ct
- 3 Millstone Dr
- 5 Millstone Dr
- 9 Jennings Ct
- 7 Millstone Dr
- 289 Indian Mills Rd Unit . A
- 289 Indian Mills Rd
- 1 Millstone Dr
- 302 Indian Mills Rd
- 302 Indian Mills Rd
- 9 Millstone Dr
- 283 Indian Mills Rd
- 53 Millstone Dr
- 306 Indian Mills Rd
