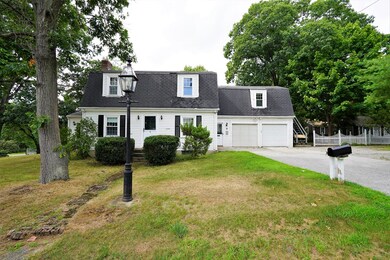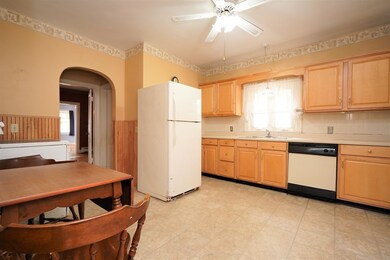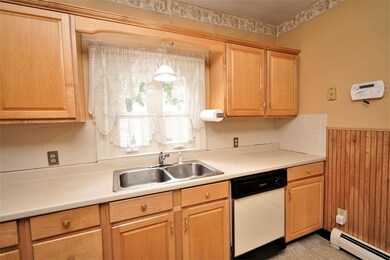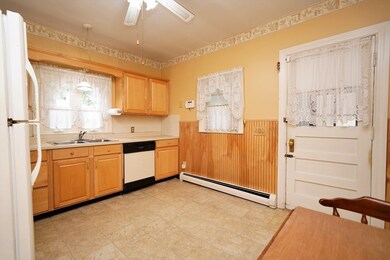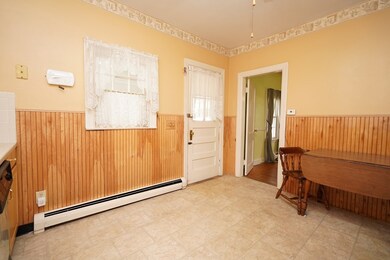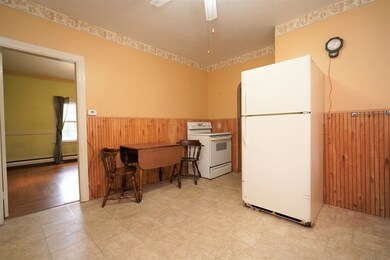
4 Jessie Ave Attleboro, MA 02703
South Attleboro Village NeighborhoodEstimated Value: $475,795 - $565,000
About This Home
As of December 2020So many options with this home. Looking for the right Buyer to make it their own. Hardwoods throughout except for kitchens and baths. Large front to back living room with fireplace. Large bedroom on first floor (or could be den/office) with picture window, cathedral ceiling and skylights. Convenient eat in kitchen with entrance to dining room. A full bath rounds out the first floor. The second floor has 3 bedrooms with built-in dressers and good natural light. There is a 16 x 13 knotty pine sunken family room with huge closet and several built in cabinets with tons of storage on the second level. Full bath on second floor as well. This home has been used as a 2 family. There is an outside exit from second floor family room. The 2 car garage is heated! Flagstone breezeway. Conveniently located in South Attleboro approximately 2 miles from the commuter rail and Market Basket. *Lot Square footage is approximate pending survey. Will not qualify for FHA/VA
Co-Listed By
Andrea Pariseau
Century 21 North East
Home Details
Home Type
- Single Family
Est. Annual Taxes
- $4,952
Year Built
- Built in 1947
Lot Details
- Property is zoned GR-A
Parking
- 2 Car Garage
Kitchen
- Range
- Dishwasher
Flooring
- Wood
- Vinyl
Utilities
- Forced Air Heating System
- Hot Water Baseboard Heater
- Heating System Uses Gas
- Heating System Uses Oil
Additional Features
- Basement
Listing and Financial Details
- Assessor Parcel Number M:5 L:95,96
Ownership History
Purchase Details
Home Financials for this Owner
Home Financials are based on the most recent Mortgage that was taken out on this home.Purchase Details
Similar Homes in Attleboro, MA
Home Values in the Area
Average Home Value in this Area
Purchase History
| Date | Buyer | Sale Price | Title Company |
|---|---|---|---|
| Sinno Maan M | $305,000 | None Available | |
| Keane Tricia A | -- | None Available |
Mortgage History
| Date | Status | Borrower | Loan Amount |
|---|---|---|---|
| Open | Sinno Maan M | $75,000 | |
| Open | Sinno Maan M | $312,000 | |
| Closed | Sinno Maan M | $274,500 |
Property History
| Date | Event | Price | Change | Sq Ft Price |
|---|---|---|---|---|
| 12/22/2020 12/22/20 | Sold | $305,000 | -10.3% | $146 / Sq Ft |
| 08/19/2020 08/19/20 | Pending | -- | -- | -- |
| 08/04/2020 08/04/20 | For Sale | $339,900 | -- | $162 / Sq Ft |
Tax History Compared to Growth
Tax History
| Year | Tax Paid | Tax Assessment Tax Assessment Total Assessment is a certain percentage of the fair market value that is determined by local assessors to be the total taxable value of land and additions on the property. | Land | Improvement |
|---|---|---|---|---|
| 2025 | $4,952 | $394,600 | $132,000 | $262,600 |
| 2024 | $4,900 | $384,900 | $132,000 | $252,900 |
| 2023 | $4,303 | $314,300 | $120,000 | $194,300 |
| 2022 | $4,232 | $292,900 | $114,300 | $178,600 |
| 2021 | $4,404 | $297,600 | $109,900 | $187,700 |
| 2020 | $4,330 | $297,400 | $106,700 | $190,700 |
| 2019 | $3,978 | $280,900 | $104,700 | $176,200 |
| 2018 | $4,133 | $278,900 | $101,600 | $177,300 |
| 2017 | $3,835 | $263,600 | $101,600 | $162,000 |
| 2016 | $3,816 | $257,500 | $99,800 | $157,700 |
| 2015 | $3,823 | $259,900 | $99,800 | $160,100 |
| 2014 | $3,644 | $245,400 | $95,000 | $150,400 |
Agents Affiliated with this Home
-
Ed Pariseau

Seller's Agent in 2020
Ed Pariseau
Century 21 North East
(508) 699-7452
8 in this area
31 Total Sales
-

Seller Co-Listing Agent in 2020
Andrea Pariseau
Century 21 North East
(508) 695-8080
Map
Source: MLS Property Information Network (MLS PIN)
MLS Number: 72703535
APN: ATTL-000005-000000-000095
- 4 Jessie Ave
- 4 Jessie Ave Unit 2
- 387 Mendon Rd
- 387 Mendon Rd Unit 1
- 387 Mendon Rd Unit 2
- 5 Jessie Ave
- 10 Jessie Ave
- 15 Laurier Ave
- 348 Mendon Rd
- 363 Mendon Rd
- 363 Mendon Rd Unit 2
- 365 Mendon Rd
- 365 Mendon Rd Unit 2nd floor
- 26 Jessie Ave
- 8 Laurier Ave
- 356 Mendon Rd
- 344 Mendon Rd
- 346 Mendon Rd
- 12 Hall Ave
- 16 Laurier Ave

