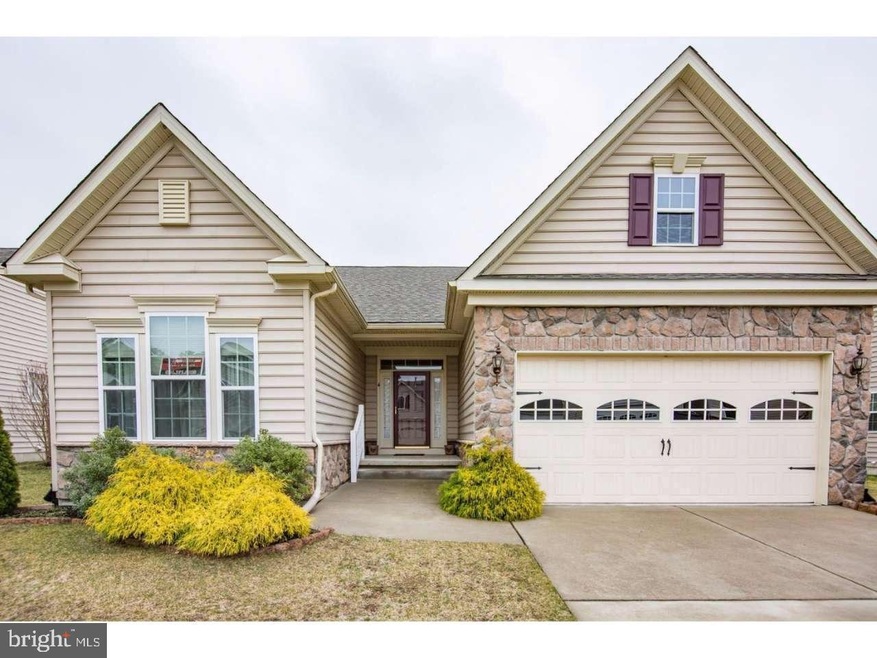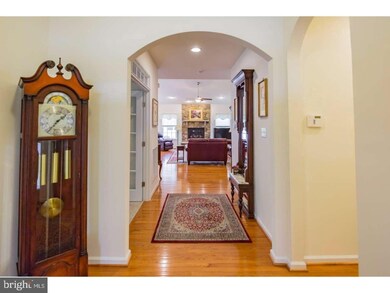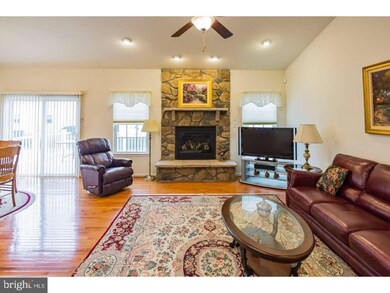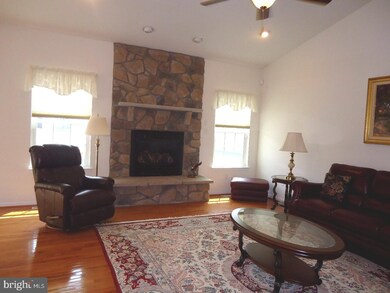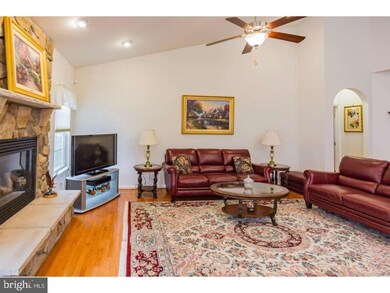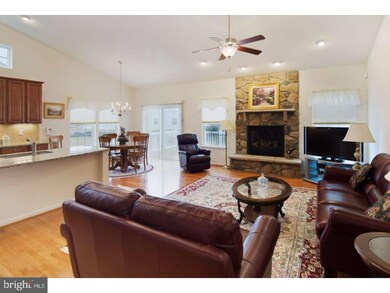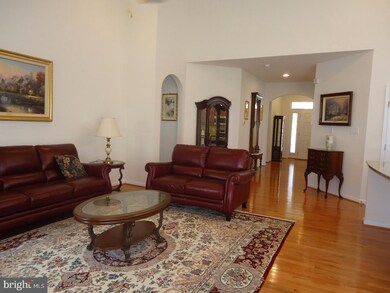
4 Josie Ln Atco, NJ 08004
Waterford Township NeighborhoodHighlights
- Senior Living
- Deck
- Cathedral Ceiling
- Clubhouse
- Contemporary Architecture
- Wood Flooring
About This Home
As of September 2021Welcome to Legacy at Waterford Pine a Premier 55+ community. This immaculate Rancher features 1826 sq. ft. with 2 1/2 baths, an open floor plan, finished basement, over sized Trex Deck, that last a lifetime and 2 car garage. You are greeted by a spectacular foyer with hardwood floors and a coffered ceiling. The Great room boasts beautiful hardwood floors, a 15' vaulted ceiling, an abundance of windows, floor-to-ceiling stone gas fireplace with heat-circulating fan. The Gourmet kitchen boasts an abundance of 42" cherry cabinetry, granite counters (including a huge island), tile back splash, clerestory windows, and all stainless steel appliances. The pantry in the kitchen provides even more storage for all of your gadgets and groceries. The spacious Master Suite includes a huge walk-in closet and private, ceramic-tiled bathroom with two shower heads in the walk-in shower and dual sinks to provide a spa-like experience for the lucky homeowners. The expanded second bedroom features a cathedral ceiling and large, walk-in closet. The third bedroom could be used as an office, sewing/hobby room, or music room. There is also a first floor laundry room with front loading washer, dryer and an over sized sink. The incredible basement is finished with a 9 ft. ceiling to include a huge recreation room and a powder room. The basement also includes nearly 1000 additional square feet of storage just waiting to be finished to meet the new owners' needs. The HVAC system contains an electronic dust zapper to keep the entire house dust-free. A maintenance free deck with Sunsetter automatic awning provides outdoor entertaining space. Pride of ownership throughout this like-new, smoke-free home. Enjoy the gym, game room, entertainment room, shuffle board and putting green in the Clubhouse. The Sellers are looking for August Settlement. Don't delay, come and see this house today!!
Last Agent to Sell the Property
BHHS Fox & Roach-Cherry Hill Listed on: 04/23/2021

Home Details
Home Type
- Single Family
Est. Annual Taxes
- $9,405
Year Built
- Built in 2011
Lot Details
- 6,000 Sq Ft Lot
- Lot Dimensions are 60.00 x 100.00
- Sprinkler System
- Back and Front Yard
- Property is in good condition
HOA Fees
- $140 Monthly HOA Fees
Parking
- 2 Car Attached Garage
- 2 Open Parking Spaces
- Oversized Parking
Home Design
- Contemporary Architecture
- Rambler Architecture
- Shingle Roof
- Stone Siding
- Vinyl Siding
- Concrete Perimeter Foundation
Interior Spaces
- 1,826 Sq Ft Home
- Property has 1 Level
- Cathedral Ceiling
- Ceiling Fan
- Skylights
- Stone Fireplace
- Gas Fireplace
- Family Room
- Living Room
- Dining Room
- Home Security System
- Attic
Kitchen
- Eat-In Kitchen
- Butlers Pantry
- Self-Cleaning Oven
- Cooktop
- Dishwasher
- Kitchen Island
- Disposal
Flooring
- Wood
- Wall to Wall Carpet
- Tile or Brick
- Vinyl
Bedrooms and Bathrooms
- 3 Main Level Bedrooms
- En-Suite Primary Bedroom
- En-Suite Bathroom
Laundry
- Laundry Room
- Laundry on main level
Basement
- Basement Fills Entire Space Under The House
- Drainage System
Accessible Home Design
- Mobility Improvements
Eco-Friendly Details
- Energy-Efficient Appliances
- Energy-Efficient Windows
Outdoor Features
- Deck
- Porch
Utilities
- Forced Air Heating and Cooling System
- Natural Gas Water Heater
- Cable TV Available
Listing and Financial Details
- Tax Lot 00027
- Assessor Parcel Number 35-00405-00027
Community Details
Overview
- Senior Living
- Association fees include common area maintenance, lawn maintenance, snow removal, trash, health club
- Senior Community | Residents must be 55 or older
- Legacy At Wtrfrd Pne Subdivision, Brentwood Floorplan
Amenities
- Clubhouse
Ownership History
Purchase Details
Home Financials for this Owner
Home Financials are based on the most recent Mortgage that was taken out on this home.Purchase Details
Home Financials for this Owner
Home Financials are based on the most recent Mortgage that was taken out on this home.Purchase Details
Similar Homes in Atco, NJ
Home Values in the Area
Average Home Value in this Area
Purchase History
| Date | Type | Sale Price | Title Company |
|---|---|---|---|
| Deed | $315,000 | Downtown Abstract Inc | |
| Deed | $270,000 | First American Title Ins Co | |
| Deed | $258,640 | Legacy Title Agency Llc |
Property History
| Date | Event | Price | Change | Sq Ft Price |
|---|---|---|---|---|
| 09/30/2021 09/30/21 | Sold | $315,000 | +5.0% | $173 / Sq Ft |
| 05/13/2021 05/13/21 | Pending | -- | -- | -- |
| 04/23/2021 04/23/21 | For Sale | $299,900 | +11.1% | $164 / Sq Ft |
| 12/28/2017 12/28/17 | Sold | $270,000 | -1.3% | $148 / Sq Ft |
| 12/15/2017 12/15/17 | Pending | -- | -- | -- |
| 11/06/2017 11/06/17 | Price Changed | $273,500 | -0.5% | $150 / Sq Ft |
| 08/23/2017 08/23/17 | For Sale | $274,900 | -- | $151 / Sq Ft |
Tax History Compared to Growth
Tax History
| Year | Tax Paid | Tax Assessment Tax Assessment Total Assessment is a certain percentage of the fair market value that is determined by local assessors to be the total taxable value of land and additions on the property. | Land | Improvement |
|---|---|---|---|---|
| 2024 | $9,939 | $231,300 | $39,100 | $192,200 |
| 2023 | $9,939 | $231,300 | $39,100 | $192,200 |
| 2022 | $9,497 | $231,300 | $39,100 | $192,200 |
| 2021 | $9,451 | $231,300 | $39,100 | $192,200 |
| 2020 | $9,405 | $231,300 | $39,100 | $192,200 |
| 2019 | $9,261 | $231,300 | $39,100 | $192,200 |
| 2018 | $9,252 | $231,300 | $39,100 | $192,200 |
| 2017 | $9,109 | $231,300 | $39,100 | $192,200 |
| 2016 | $8,977 | $231,300 | $39,100 | $192,200 |
| 2015 | $8,491 | $231,300 | $39,100 | $192,200 |
| 2014 | $6,891 | $129,300 | $21,500 | $107,800 |
Agents Affiliated with this Home
-
Svetlana Katsnelson
S
Seller's Agent in 2021
Svetlana Katsnelson
BHHS Fox & Roach
(609) 980-7891
1 in this area
46 Total Sales
-
Mark Cuccuini

Buyer's Agent in 2021
Mark Cuccuini
EXP Realty, LLC
(609) 923-3694
10 in this area
197 Total Sales
-

Buyer's Agent in 2017
Maria Robles
RE/MAX
(856) 364-5357
47 Total Sales
Map
Source: Bright MLS
MLS Number: NJCD418250
APN: 35-00405-0000-00027
- 5 Josie Ln
- 21 Josie Ln
- 326 White Horse Pike
- 275 White Horse Pike
- 2301 Memorial Ct
- 233 White Horse Pike
- 19 Deerpond Blvd
- 7 Briarcliff Rd
- 20 Bromley Ct
- 338 Sapling Way
- 11 Foxton Dr
- 196 White Horse Pike
- 181 White Horse Pike
- 2259 Almira Ave
- 20 Woodvale Dr
- 37 Wakefield Rd
- 5 Lily Ct
- 3203-3 Route 73
- 77 Oakton Dr
- 15 Woodvale Dr
