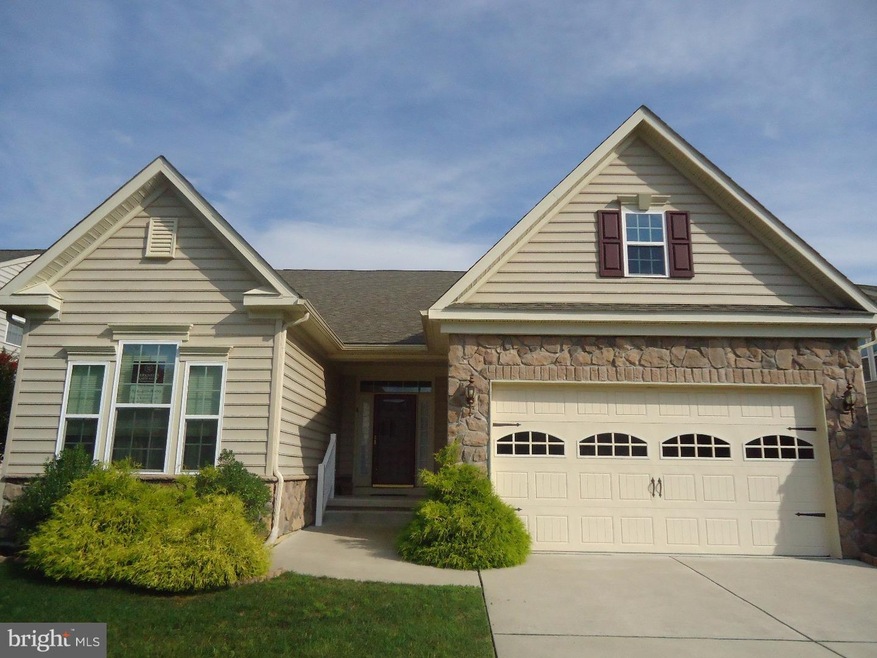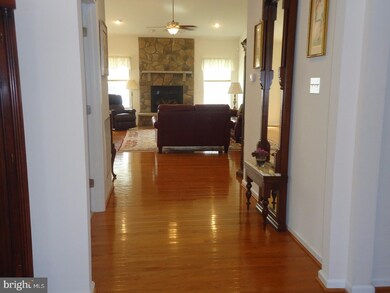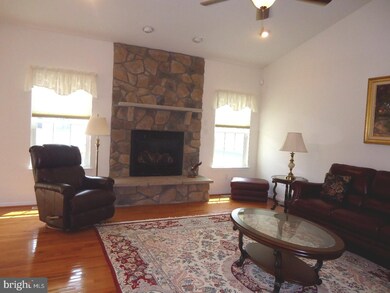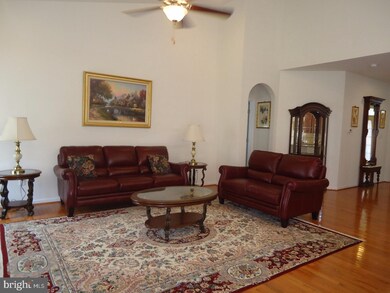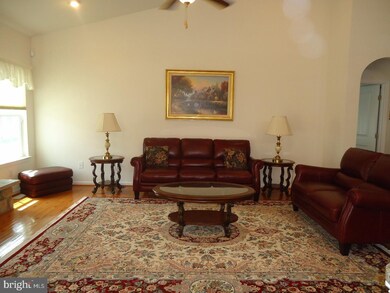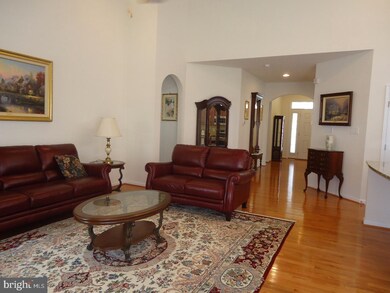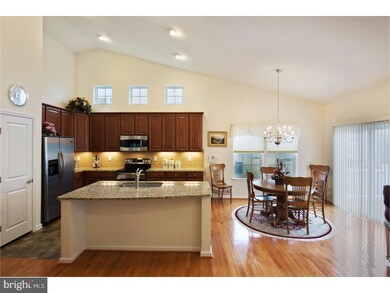
4 Josie Ln Atco, NJ 08004
Waterford Township NeighborhoodHighlights
- Senior Community
- Deck
- Cathedral Ceiling
- Clubhouse
- Contemporary Architecture
- Wood Flooring
About This Home
As of September 2021Welcome to Legacy at Waterford Pine a Premier 55+ community. This immaculate Rancher features 1826 sq. ft. with 2 1/2 baths, an open floor plan, finished basement, over sized Trex Deck, that last a lifetime and 2 car garage. You are greeted by a spectacular foyer with hardwood floors and a coffered ceiling. The Great room boasts beautiful hardwood floors, a 15' vaulted ceiling, an abundance of windows, floor-to-ceiling stone gas fireplace with heat-circulating fan. The Gourmet kitchen boasts an abundance of 42" cherry cabinetry, granite counters (including a huge island), tile back splash, clerestory windows, and all stainless steel appliances. The pantry in the kitchen provides even more storage for all of your gadgets and groceries. The spacious Master Suite includes a huge walk-in closet and private, ceramic-tiled bathroom with two shower heads in the walk-in shower and dual sinks to provide a spa-like experience for the lucky homeowners. The expanded second bedroom features a cathedral ceiling and large, walk-in closet. The third bedroom could be used as an office, sewing/hobby room, or music room. There is also a first floor laundry room with front loading washer, dryer and an over sized sink. The incredible basement is finished with a 9 ft. ceiling to include a huge recreation room and a powder room. The basement also includes nearly 1000 additional square feet of storage just waiting to be finished to meet the new owners' needs. The HVAC system contains an electronic dust zapper to keep the entire house dust-free. A maintenance free deck with Sunsetter automatic awning provides outdoor entertaining space. Pride of ownership throughout this like-new, smoke-free home. Enjoy the gym, game room, entertainment room, shuffle board and putting green in the Clubhouse. Don't delay, come and see this house today!!
Last Agent to Sell the Property
BHHS Fox & Roach-Cherry Hill Listed on: 08/23/2017

Last Buyer's Agent
Maria Robles
RE/MAX ONE Realty License #TREND:3226326

Home Details
Home Type
- Single Family
Est. Annual Taxes
- $8,977
Year Built
- Built in 2012
Lot Details
- 6,000 Sq Ft Lot
- Lot Dimensions are 60x100
- Sprinkler System
- Back and Front Yard
- Property is in good condition
HOA Fees
- $129 Monthly HOA Fees
Home Design
- Contemporary Architecture
- Rambler Architecture
- Shingle Roof
- Stone Siding
- Vinyl Siding
- Concrete Perimeter Foundation
Interior Spaces
- 1,826 Sq Ft Home
- Property has 1 Level
- Cathedral Ceiling
- Ceiling Fan
- Skylights
- Stone Fireplace
- Gas Fireplace
- Family Room
- Living Room
- Dining Room
- Attic
Kitchen
- Eat-In Kitchen
- Butlers Pantry
- Self-Cleaning Oven
- Cooktop
- Dishwasher
- Kitchen Island
- Disposal
Flooring
- Wood
- Wall to Wall Carpet
- Tile or Brick
- Vinyl
Bedrooms and Bathrooms
- 3 Bedrooms
- En-Suite Primary Bedroom
- En-Suite Bathroom
Laundry
- Laundry Room
- Laundry on main level
Basement
- Basement Fills Entire Space Under The House
- Drainage System
Home Security
- Home Security System
- Fire Sprinkler System
Parking
- 2 Open Parking Spaces
- 4 Parking Spaces
Accessible Home Design
- Mobility Improvements
Eco-Friendly Details
- Energy-Efficient Appliances
- Energy-Efficient Windows
Outdoor Features
- Deck
- Porch
Utilities
- Forced Air Heating and Cooling System
- Heating System Uses Gas
- Natural Gas Water Heater
- Cable TV Available
Listing and Financial Details
- Tax Lot 00027
- Assessor Parcel Number 35-00405-00027
Community Details
Overview
- Senior Community
- Association fees include common area maintenance, lawn maintenance, snow removal, trash, health club
- Legacy At Wtrfrd Pne Subdivision, Brentwood Floorplan
Amenities
- Clubhouse
Ownership History
Purchase Details
Home Financials for this Owner
Home Financials are based on the most recent Mortgage that was taken out on this home.Purchase Details
Home Financials for this Owner
Home Financials are based on the most recent Mortgage that was taken out on this home.Purchase Details
Similar Homes in the area
Home Values in the Area
Average Home Value in this Area
Purchase History
| Date | Type | Sale Price | Title Company |
|---|---|---|---|
| Deed | $315,000 | Downtown Abstract Inc | |
| Deed | $270,000 | First American Title Ins Co | |
| Deed | $258,640 | Legacy Title Agency Llc |
Property History
| Date | Event | Price | Change | Sq Ft Price |
|---|---|---|---|---|
| 09/30/2021 09/30/21 | Sold | $315,000 | +5.0% | $173 / Sq Ft |
| 05/13/2021 05/13/21 | Pending | -- | -- | -- |
| 04/23/2021 04/23/21 | For Sale | $299,900 | +11.1% | $164 / Sq Ft |
| 12/28/2017 12/28/17 | Sold | $270,000 | -1.3% | $148 / Sq Ft |
| 12/15/2017 12/15/17 | Pending | -- | -- | -- |
| 11/06/2017 11/06/17 | Price Changed | $273,500 | -0.5% | $150 / Sq Ft |
| 08/23/2017 08/23/17 | For Sale | $274,900 | -- | $151 / Sq Ft |
Tax History Compared to Growth
Tax History
| Year | Tax Paid | Tax Assessment Tax Assessment Total Assessment is a certain percentage of the fair market value that is determined by local assessors to be the total taxable value of land and additions on the property. | Land | Improvement |
|---|---|---|---|---|
| 2024 | $9,939 | $231,300 | $39,100 | $192,200 |
| 2023 | $9,939 | $231,300 | $39,100 | $192,200 |
| 2022 | $9,497 | $231,300 | $39,100 | $192,200 |
| 2021 | $9,451 | $231,300 | $39,100 | $192,200 |
| 2020 | $9,405 | $231,300 | $39,100 | $192,200 |
| 2019 | $9,261 | $231,300 | $39,100 | $192,200 |
| 2018 | $9,252 | $231,300 | $39,100 | $192,200 |
| 2017 | $9,109 | $231,300 | $39,100 | $192,200 |
| 2016 | $8,977 | $231,300 | $39,100 | $192,200 |
| 2015 | $8,491 | $231,300 | $39,100 | $192,200 |
| 2014 | $6,891 | $129,300 | $21,500 | $107,800 |
Agents Affiliated with this Home
-
Svetlana Katsnelson
S
Seller's Agent in 2021
Svetlana Katsnelson
BHHS Fox & Roach
(609) 980-7891
1 in this area
46 Total Sales
-
Mark Cuccuini

Buyer's Agent in 2021
Mark Cuccuini
EXP Realty, LLC
(609) 923-3694
10 in this area
197 Total Sales
-

Buyer's Agent in 2017
Maria Robles
RE/MAX
(856) 364-5357
47 Total Sales
Map
Source: Bright MLS
MLS Number: 1001760933
APN: 35-00405-0000-00027
- 5 Josie Ln
- 21 Josie Ln
- 326 White Horse Pike
- 275 White Horse Pike
- 2301 Memorial Ct
- 233 White Horse Pike
- 2428 Pliner Ct
- 7 Briarcliff Rd
- 20 Bromley Ct
- 19 Deerpond Blvd
- 11 Foxton Dr
- 20 Woodvale Dr
- 37 Wakefield Rd
- 196 White Horse Pike
- 5 Lily Ct
- 15 Woodvale Dr
- 2259 Almira Ave
- 181 White Horse Pike
- 475 White Horse Pike
- 3203-3 Route 73
