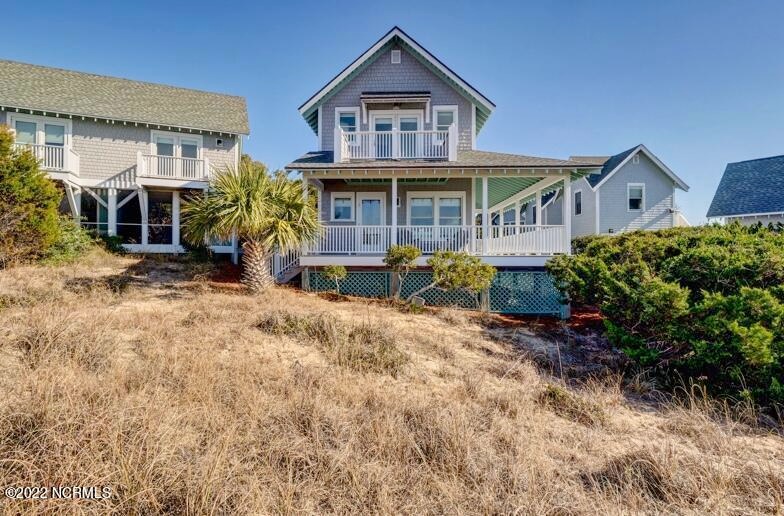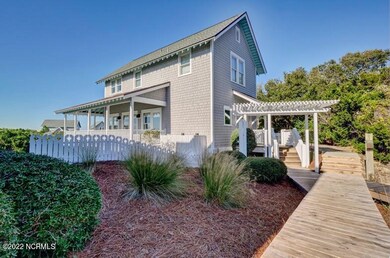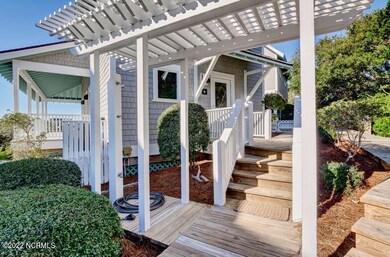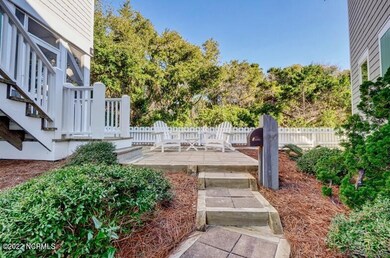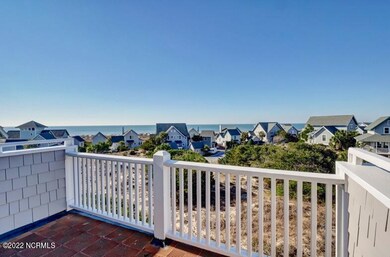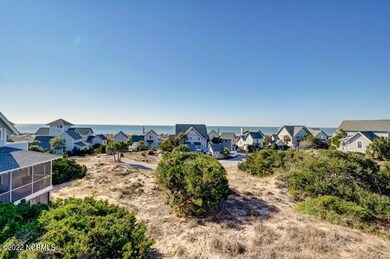
4 Killegray Ridge Bald Head Island, NC 28461
Estimated Value: $1,472,000 - $1,633,000
Highlights
- Ocean View
- Wood Flooring
- Solid Surface Countertops
- Deck
- Furnished
- Community Garden
About This Home
As of October 2022Quiet, oasis overlooking South Beach and the Maritime Forest preserve from atop the high dune ridge. Meticulously maintained, 3 br (including crofter) home with ocean views from the lower (main) level as well as the 2nd level and crofter! Secluded courtyard for family gatherings with screened porch beneath the crofter. (Note: this space may be converted to a 4th bedroom if desired, adding approximately 250 sq ft, pending ARC approval) Offered tastefully furnished with two carts. Newer (aprox 2019) roof, windows, floors, paint, this home is truly ''turn-key'' condition. Excellent rental history. BHI Lifestyle and Shoals memberships may be available for additional purchase. Note: primary sq ft does not include crofter, additional 256 sq ft.This home is one of those rare gems that shows better in person than in the photos; don't miss it!
Last Agent to Sell the Property
Intracoastal Realty License #189192 Listed on: 08/31/2022

Home Details
Home Type
- Single Family
Est. Annual Taxes
- $8,599
Year Built
- Built in 1994
Lot Details
- 1,520 Sq Ft Lot
- Wood Fence
- Property is zoned PD-2
Home Design
- Wood Frame Construction
- Architectural Shingle Roof
- Wood Siding
- Shake Siding
- Piling Construction
- Stick Built Home
- Cedar
Interior Spaces
- 1,520 Sq Ft Home
- 2-Story Property
- Furnished
- Ceiling Fan
- Blinds
- Combination Dining and Living Room
- Ocean Views
- Partial Basement
- Pull Down Stairs to Attic
- Solid Surface Countertops
- Laundry closet
Flooring
- Wood
- Carpet
- Tile
Bedrooms and Bathrooms
- 3 Bedrooms
Parking
- 1 Car Detached Garage
- Driveway
Outdoor Features
- Outdoor Shower
- Balcony
- Deck
- Screened Patio
- Porch
Schools
- Southport Elementary School
- South Brunswick Middle School
- South Brunswick High School
Utilities
- Forced Air Zoned Heating and Cooling System
- Heat Pump System
- Electric Water Heater
- Municipal Trash
Listing and Financial Details
- Assessor Parcel Number 2643m001
Community Details
Overview
- Property has a Home Owners Association
- Bhi Stage I & Ii Killegray Ridge Subdivision
- Maintained Community
Amenities
- Community Garden
Ownership History
Purchase Details
Home Financials for this Owner
Home Financials are based on the most recent Mortgage that was taken out on this home.Purchase Details
Home Financials for this Owner
Home Financials are based on the most recent Mortgage that was taken out on this home.Purchase Details
Similar Homes in Bald Head Island, NC
Home Values in the Area
Average Home Value in this Area
Purchase History
| Date | Buyer | Sale Price | Title Company |
|---|---|---|---|
| Monarch Property Co | -- | None Listed On Document | |
| Queen Jason Trent | -- | None Listed On Document | |
| Monarch Property Co | $1,035,000 | None Listed On Document | |
| Hawkins Joseph F | $437,500 | -- |
Mortgage History
| Date | Status | Borrower | Loan Amount |
|---|---|---|---|
| Open | Queen Jason Trent | $672,646 | |
| Previous Owner | Hawkins Joseph F | $152,022 |
Property History
| Date | Event | Price | Change | Sq Ft Price |
|---|---|---|---|---|
| 10/17/2022 10/17/22 | Sold | $1,400,000 | 0.0% | $921 / Sq Ft |
| 09/02/2022 09/02/22 | Pending | -- | -- | -- |
| 08/31/2022 08/31/22 | For Sale | $1,400,000 | +35.3% | $921 / Sq Ft |
| 01/04/2022 01/04/22 | Sold | $1,035,000 | 0.0% | $596 / Sq Ft |
| 12/02/2021 12/02/21 | Pending | -- | -- | -- |
| 11/02/2021 11/02/21 | For Sale | $1,035,000 | -- | $596 / Sq Ft |
Tax History Compared to Growth
Tax History
| Year | Tax Paid | Tax Assessment Tax Assessment Total Assessment is a certain percentage of the fair market value that is determined by local assessors to be the total taxable value of land and additions on the property. | Land | Improvement |
|---|---|---|---|---|
| 2024 | $12,212 | $1,130,860 | $505,000 | $625,860 |
| 2023 | $8,836 | $1,130,860 | $505,000 | $625,860 |
| 2022 | $9,418 | $678,720 | $340,000 | $338,720 |
| 2021 | $0 | $678,720 | $340,000 | $338,720 |
| 2020 | $0 | $678,720 | $340,000 | $338,720 |
| 2019 | $8,599 | $346,300 | $340,000 | $6,300 |
| 2018 | $9,418 | $379,680 | $375,000 | $4,680 |
| 2017 | $9,233 | $379,680 | $375,000 | $4,680 |
| 2016 | $9,233 | $379,680 | $375,000 | $4,680 |
| 2015 | $9,233 | $743,420 | $375,000 | $368,420 |
| 2014 | $8,682 | $773,042 | $395,000 | $378,042 |
Agents Affiliated with this Home
-
Douglas Oakley

Seller's Agent in 2022
Douglas Oakley
Intracoastal Realty
(910) 471-7710
82 in this area
82 Total Sales
-
Ginger Dunn

Seller's Agent in 2022
Ginger Dunn
Wendy Wilmot Properties
(910) 540-7369
109 in this area
109 Total Sales
-
Wendy Wilmot

Buyer's Agent in 2022
Wendy Wilmot
Wendy Wilmot Properties
(910) 448-0688
212 in this area
213 Total Sales
-
Brian Whiteside

Buyer's Agent in 2022
Brian Whiteside
Monarch Realty Co.
(919) 606-2905
1 in this area
25 Total Sales
Map
Source: Hive MLS
MLS Number: 100347002
APN: 2643M001
- 811 S Bald Head Wynd Unit B
- 12 Killegray Ridge
- 905 Bramble Reach Unit A
- 904 Bramble Reach
- 16 Brown Pelican Trail
- 9 Indian Blanket Ct
- 5 Dunedin Ct
- 4 Inverness Ct
- 20 Coquina Trail
- 985 S Bald Head Wynd
- 2029 Palmetto Cove
- 15 Surfboat Ct
- 32 Keepers Landing Unit 32
- 105 Edward Teach Close
- 126 Edward Teach Close
- 538 Chicamacomico Way
- 452 Kitty Hawk Woods Way
- 999 S Bald Head
- 592 Kinnakeet Way
- 1011 S Bald Head
- 4 Killegray Ridge
- 2 Killegray Ridge
- 6 Killegray Ridge
- 8 Killegray Ridge
- 7 Isle of Sky Crescent Unit 7
- 7 Isle of Skye Crescent
- 9 Isle of Skye Crescent
- 10 Killegray Ridge
- 5 Skye Crescent Ln
- 5 Isle of Skye Crescent
- 817 Killegray Ridge Unit KR817
- 817 Killegray Ridge
- 817 S Bald Head Wynd
- 817 S Bald Head Wynd Unit KR817
- 825 S Bald Head Wynd
- 825 S Bald Head Wynd
- 3 Isle of Skye Crescent
- 811 S Bald Head Wynd Unit A
- 12 Isle of Skye(fb#27)
- 12 Isle of Skye Crescent
