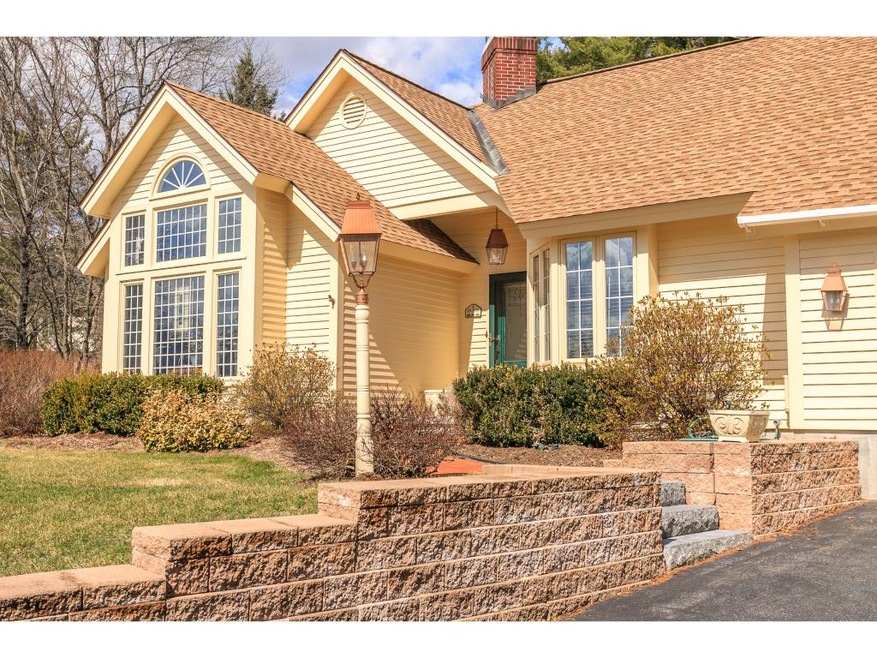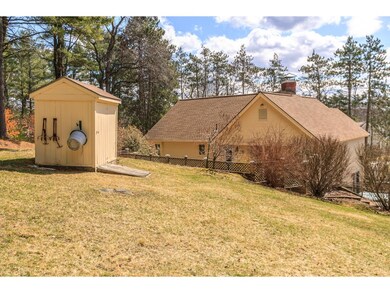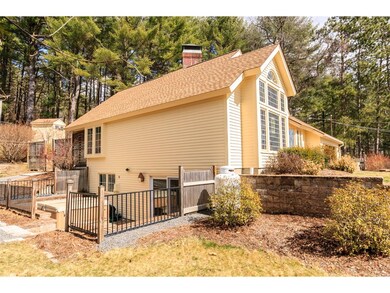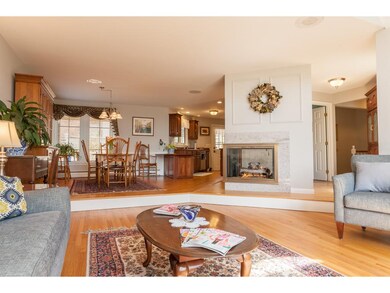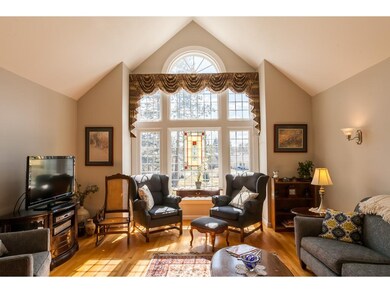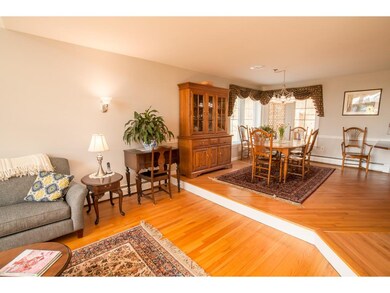
Highlights
- Countryside Views
- Cathedral Ceiling
- Walk-In Pantry
- Deck
- Wood Flooring
- 2 Car Attached Garage
About This Home
As of July 2024Location, location, location! Beautifully maintained and tastefully decorated custom ranch with one of Keene's nicest addresses. Open concept living, great for entertaining. Beautiful three sided fireplace gracing the dining room, living room and foyer. Large master suite with spa like bath. Finished lower level adding to the living space. Exquisitely landscaped yard with mature plantings, brick patios and a large outdoor living space. Close to the hospital and downtown services. The only thing this quality home needs is the next family to enjoy all it has to offer.This has always been a three bedroom but changes in code now state the the egress window in bedroom 3 is sub standard and needs to be replaced to be considered a bedroom by code. Seller has solution and may consider installing by closing or allowing a credit with an acceptable offer.
Last Agent to Sell the Property
Keller Williams Realty Metro-Keene License #063129 Listed on: 04/15/2016

Home Details
Home Type
- Single Family
Est. Annual Taxes
- $12,864
Year Built
- 1986
Lot Details
- 0.53 Acre Lot
- Landscaped
- Lot Sloped Up
Parking
- 2 Car Attached Garage
Home Design
- Concrete Foundation
- Shingle Roof
- Clap Board Siding
Interior Spaces
- 1-Story Property
- Cathedral Ceiling
- Gas Fireplace
- Window Treatments
- Combination Dining and Living Room
- Countryside Views
- Finished Basement
- Walk-Out Basement
Kitchen
- Walk-In Pantry
- Electric Range
- Stove
- Range Hood
- Dishwasher
Flooring
- Wood
- Tile
Bedrooms and Bathrooms
- 3 Bedrooms
Laundry
- Dryer
- Washer
Outdoor Features
- Deck
- Patio
Utilities
- Baseboard Heating
- Heating System Uses Gas
- Heating System Uses Oil
- 200+ Amp Service
- Electric Water Heater
Listing and Financial Details
- Exclusions: Concrete urns, master bedroom / bath curtains and some perennials do not stay.
Ownership History
Purchase Details
Home Financials for this Owner
Home Financials are based on the most recent Mortgage that was taken out on this home.Purchase Details
Home Financials for this Owner
Home Financials are based on the most recent Mortgage that was taken out on this home.Similar Homes in Keene, NH
Home Values in the Area
Average Home Value in this Area
Purchase History
| Date | Type | Sale Price | Title Company |
|---|---|---|---|
| Warranty Deed | $646,000 | None Available | |
| Warranty Deed | $646,000 | None Available | |
| Warranty Deed | $299,933 | -- | |
| Warranty Deed | $299,933 | -- |
Mortgage History
| Date | Status | Loan Amount | Loan Type |
|---|---|---|---|
| Open | $474,400 | Purchase Money Mortgage | |
| Closed | $474,400 | Purchase Money Mortgage | |
| Previous Owner | $186,000 | Stand Alone Refi Refinance Of Original Loan | |
| Previous Owner | $194,900 | Stand Alone Refi Refinance Of Original Loan | |
| Previous Owner | $201,000 | Unknown | |
| Previous Owner | $201,000 | Unknown | |
| Previous Owner | $60,000 | Unknown |
Property History
| Date | Event | Price | Change | Sq Ft Price |
|---|---|---|---|---|
| 07/17/2024 07/17/24 | Sold | $646,000 | +7.7% | $239 / Sq Ft |
| 06/06/2024 06/06/24 | Pending | -- | -- | -- |
| 05/31/2024 05/31/24 | For Sale | $599,900 | +100.0% | $222 / Sq Ft |
| 07/07/2016 07/07/16 | Sold | $299,900 | 0.0% | $117 / Sq Ft |
| 05/06/2016 05/06/16 | Pending | -- | -- | -- |
| 04/15/2016 04/15/16 | For Sale | $299,900 | -- | $117 / Sq Ft |
Tax History Compared to Growth
Tax History
| Year | Tax Paid | Tax Assessment Tax Assessment Total Assessment is a certain percentage of the fair market value that is determined by local assessors to be the total taxable value of land and additions on the property. | Land | Improvement |
|---|---|---|---|---|
| 2024 | $12,864 | $389,000 | $70,400 | $318,600 |
| 2023 | $11,895 | $373,000 | $70,400 | $302,600 |
| 2022 | $11,574 | $373,000 | $70,400 | $302,600 |
| 2021 | $11,667 | $373,000 | $70,400 | $302,600 |
| 2020 | $11,173 | $299,700 | $82,200 | $217,500 |
| 2019 | $11,272 | $299,800 | $82,200 | $217,600 |
| 2018 | $11,129 | $299,800 | $82,200 | $217,600 |
| 2017 | $10,396 | $279,300 | $61,700 | $217,600 |
| 2016 | $9,927 | $272,800 | $61,700 | $211,100 |
| 2015 | $9,628 | $279,800 | $71,200 | $208,600 |
Agents Affiliated with this Home
-
Christine Houston

Seller's Agent in 2024
Christine Houston
Greenwald Realty Group
(603) 209-4266
85 Total Sales
-
Bruce Murphy

Seller's Agent in 2016
Bruce Murphy
Keller Williams Realty Metro-Keene
(603) 209-2594
58 Total Sales
-
Patricia Paquette

Buyer's Agent in 2016
Patricia Paquette
BHG Masiello Keene
(603) 566-2618
90 Total Sales
Map
Source: PrimeMLS
MLS Number: 4483027
APN: KEEN-000119-000050-000020
