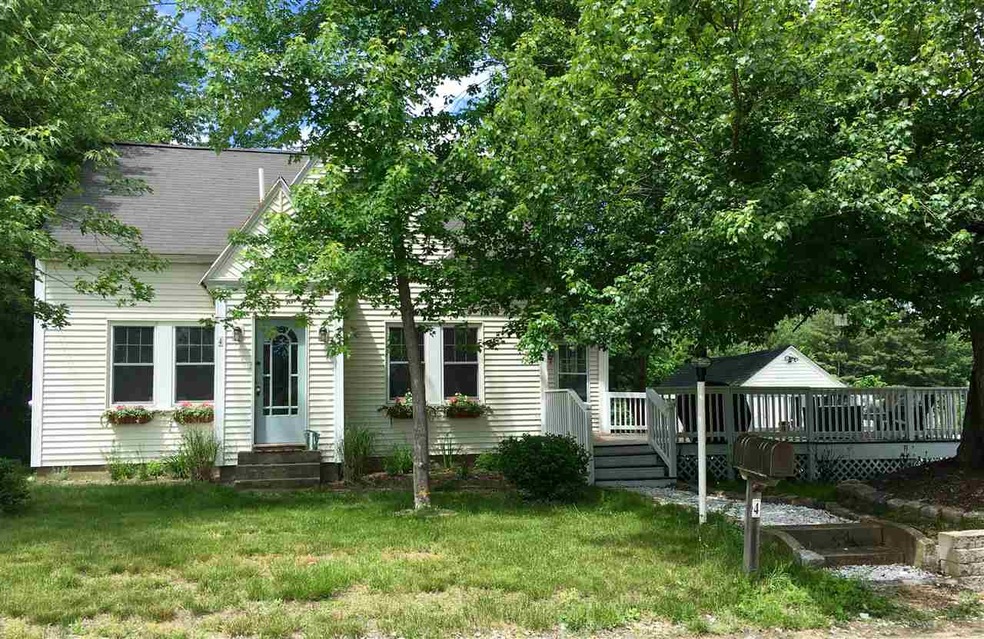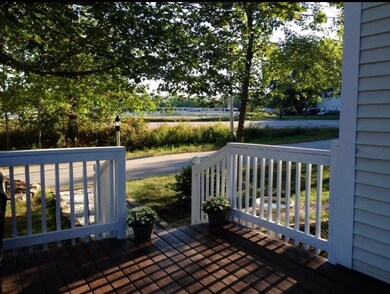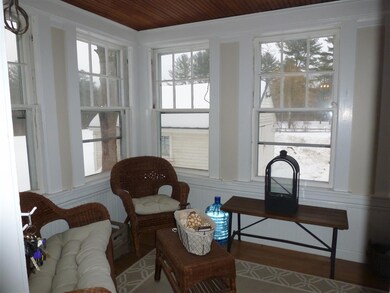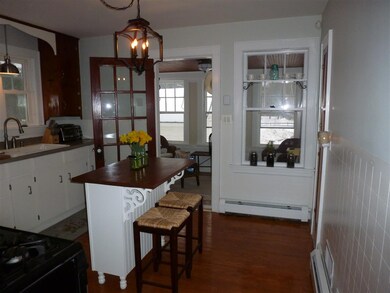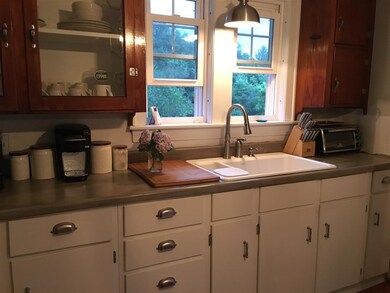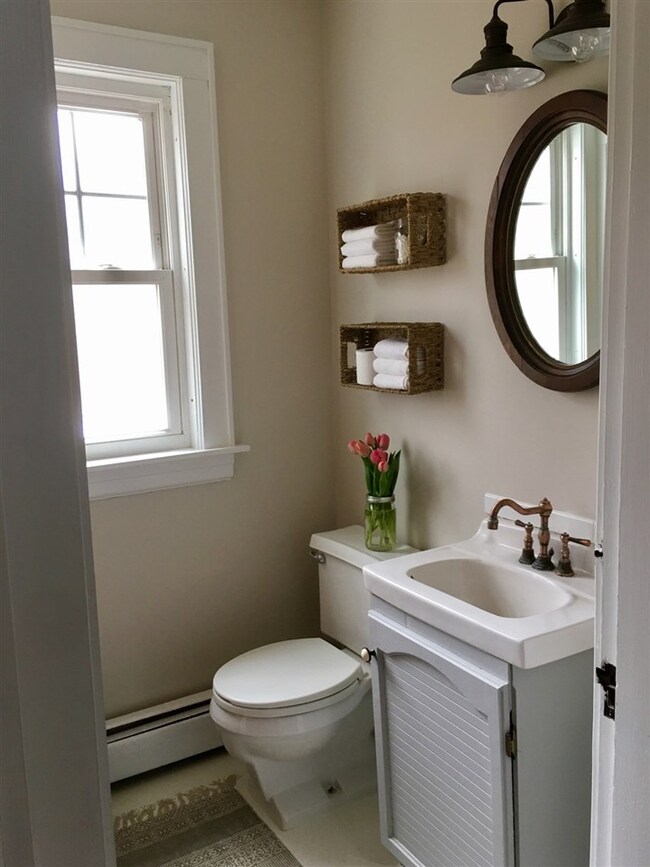
4 Ladds Ln Epping, NH 03042
Highlights
- Basketball Court
- Wood Flooring
- Enclosed patio or porch
- River Front
- 1 Car Detached Garage
- Storage
About This Home
As of May 2017Adorable three-bedroom, French Country Cape, freshly painted, refinished hardwood floors. Solid wood doors, charming character throughout! Enjoy sun-filled rooms, the 3-season porch, or relax on your oversized deck overlooking a private, level yard with river frontage on the Lamprey! Option of first-floor bedroom or den; new gas stove and refrigerator stay with the home. Plenty of storage in the one-car garage and full basement. Close to town, shopping, and major commuting routes. Truly a pleasure to view!
Home Details
Home Type
- Single Family
Est. Annual Taxes
- $5,848
Year Built
- 1940
Lot Details
- 1.8 Acre Lot
- River Front
- Landscaped
- Level Lot
- Open Lot
- Garden
- Property is zoned IC
Parking
- 1 Car Detached Garage
- Driveway
Home Design
- Concrete Foundation
- Wood Frame Construction
- Shingle Roof
- Vinyl Siding
Interior Spaces
- 1,248 Sq Ft Home
- 1.5-Story Property
- Ceiling Fan
- Dining Area
- Storage
- Washer and Dryer Hookup
- Stove
Flooring
- Wood
- Vinyl
Bedrooms and Bathrooms
- 3 Bedrooms
Basement
- Basement Fills Entire Space Under The House
- Connecting Stairway
- Interior Basement Entry
- Basement Storage
Outdoor Features
- Basketball Court
- Enclosed patio or porch
- Outdoor Storage
Utilities
- Baseboard Heating
- Hot Water Heating System
- Heating System Uses Oil
- Private Water Source
- Drilled Well
- Water Heater
- Septic Tank
- Private Sewer
Listing and Financial Details
- Exclusions: Island in Kitchen and Electric Fireplace in Living Room excluded from sale.
- Tax Lot 047
- 26% Total Tax Rate
Ownership History
Purchase Details
Purchase Details
Home Financials for this Owner
Home Financials are based on the most recent Mortgage that was taken out on this home.Purchase Details
Home Financials for this Owner
Home Financials are based on the most recent Mortgage that was taken out on this home.Purchase Details
Purchase Details
Home Financials for this Owner
Home Financials are based on the most recent Mortgage that was taken out on this home.Purchase Details
Similar Home in Epping, NH
Home Values in the Area
Average Home Value in this Area
Purchase History
| Date | Type | Sale Price | Title Company |
|---|---|---|---|
| Quit Claim Deed | -- | None Available | |
| Warranty Deed | $241,000 | -- | |
| Warranty Deed | $241,000 | -- | |
| Not Resolvable | $75,066 | -- | |
| Foreclosure Deed | $153,000 | -- | |
| Foreclosure Deed | $153,000 | -- | |
| Deed | $247,000 | -- | |
| Deed | $247,000 | -- | |
| Warranty Deed | $210,000 | -- | |
| Warranty Deed | $210,000 | -- |
Mortgage History
| Date | Status | Loan Amount | Loan Type |
|---|---|---|---|
| Previous Owner | $293,774 | Adjustable Rate Mortgage/ARM | |
| Previous Owner | $236,634 | FHA | |
| Previous Owner | $144,495 | No Value Available | |
| Previous Owner | $15,100 | Unknown | |
| Previous Owner | $234,650 | Purchase Money Mortgage |
Property History
| Date | Event | Price | Change | Sq Ft Price |
|---|---|---|---|---|
| 05/22/2017 05/22/17 | Sold | $241,000 | +4.8% | $193 / Sq Ft |
| 04/10/2017 04/10/17 | Pending | -- | -- | -- |
| 04/05/2017 04/05/17 | For Sale | $229,900 | +51.2% | $184 / Sq Ft |
| 03/26/2015 03/26/15 | Sold | $152,100 | -25.8% | $140 / Sq Ft |
| 01/28/2015 01/28/15 | Pending | -- | -- | -- |
| 10/03/2014 10/03/14 | For Sale | $204,900 | -- | $188 / Sq Ft |
Tax History Compared to Growth
Tax History
| Year | Tax Paid | Tax Assessment Tax Assessment Total Assessment is a certain percentage of the fair market value that is determined by local assessors to be the total taxable value of land and additions on the property. | Land | Improvement |
|---|---|---|---|---|
| 2024 | $5,848 | $231,800 | $107,500 | $124,300 |
| 2023 | $5,424 | $231,800 | $107,500 | $124,300 |
| 2022 | $5,213 | $231,800 | $107,500 | $124,300 |
| 2021 | $5,197 | $231,800 | $107,500 | $124,300 |
| 2020 | $5,480 | $231,800 | $107,500 | $124,300 |
| 2019 | $4,242 | $186,600 | $93,900 | $92,700 |
| 2018 | $4,804 | $185,200 | $93,900 | $91,300 |
| 2017 | $4,804 | $185,200 | $93,900 | $91,300 |
| 2016 | $4,395 | $185,200 | $93,900 | $91,300 |
| 2015 | $4,804 | $185,200 | $93,900 | $91,300 |
| 2014 | $4,396 | $180,000 | $93,900 | $86,100 |
| 2013 | $4,369 | $180,000 | $93,900 | $86,100 |
Agents Affiliated with this Home
-
Kathy Glass

Seller's Agent in 2017
Kathy Glass
H&K REALTY
(603) 770-7971
10 in this area
59 Total Sales
-
Joe Hunkins

Buyer's Agent in 2017
Joe Hunkins
Hunkins Real Estate Inc.
(603) 433-6375
20 Total Sales
-
Steve Cotran

Seller's Agent in 2015
Steve Cotran
RE/MAX
(603) 396-6607
2 in this area
127 Total Sales
Map
Source: PrimeMLS
MLS Number: 4625649
APN: EPPI-000030-000000-000047
- 11B Lunas Ave Unit 3321B
- 21 Elm St
- 290 Calef Hwy Unit A6
- 290 Calef Hwy Unit A24
- 290 Calef Hwy Unit D28
- 76 Saint Laurent St
- 48 Pleasant St
- Unit 68 Canterbury Commons Unit 68
- 67 Leddy Dr
- 7 Mulberry Ln Unit 42
- Unit 81 Canterbury Commons Unit 81
- 8 Plumer Rd
- 5 N River Rd
- 25 Chandler Ln
- 4 Thistle Cir
- 19 Three Ponds Dr
- 26 Three Ponds Dr
- 39 Dorothy Dr
- 46 Dorothy Dr
- 153 Coffin Rd Unit 13
