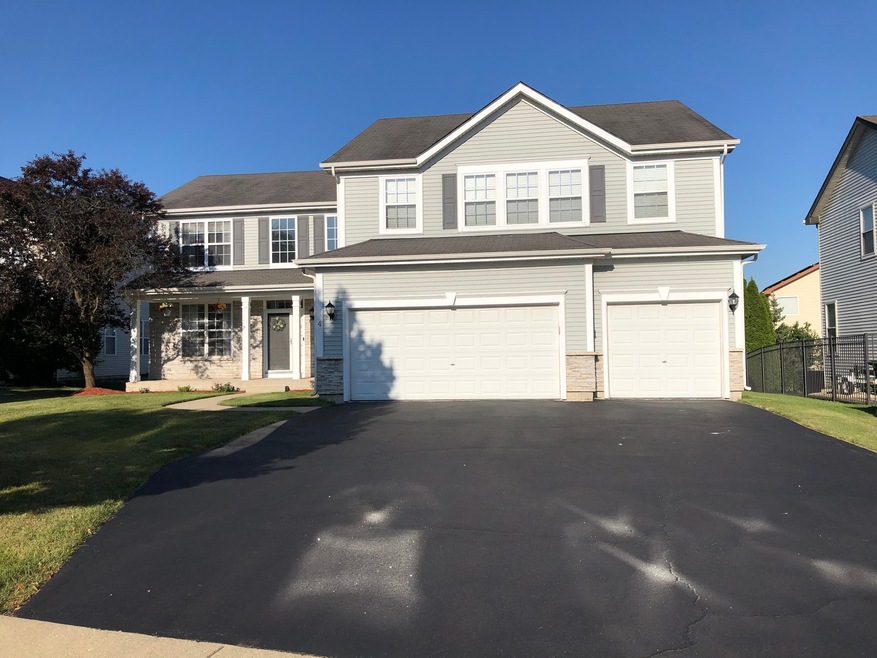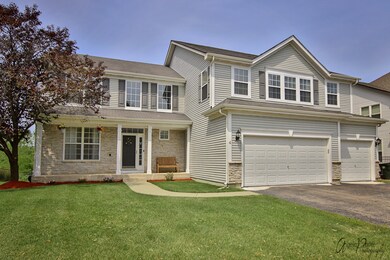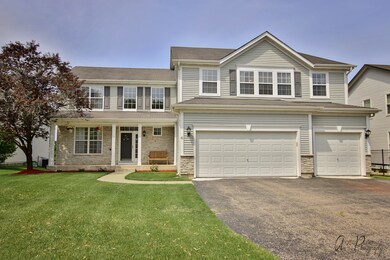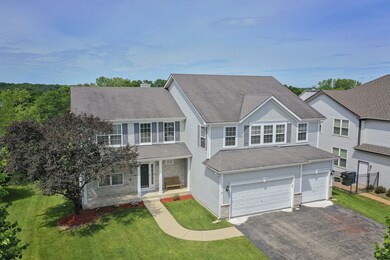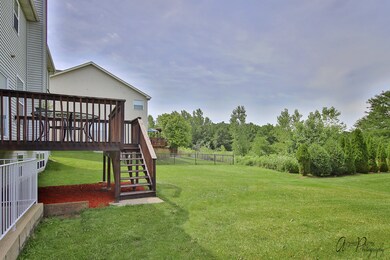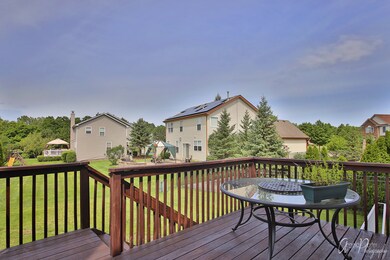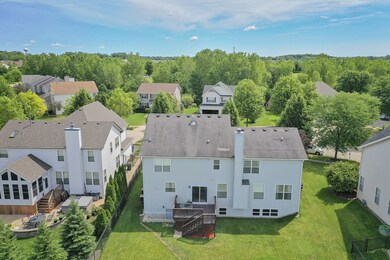
4 Lake Cornish Ct Algonquin, IL 60102
Highlights
- Deck
- Vaulted Ceiling
- Den
- Algonquin Lakes Elementary School Rated A-
- Wood Flooring
- 4-minute walk to Algonquin Lakes Park
About This Home
As of October 2020There is no place like THIS home. This GINORMOUS Bryn Mar model (4875 sq feet) in the wonderful Algonquin Lakes has EVERYTHING you could wish for. like to cook? Check out the GOURMET kitchen with all new appliances (2019): 5 burner cooktop, GE CAFE built-in oven, new Farmhouse sink & faucet with disposal, so many cabinets you'll have trouble filling them all, center kitchen island, pantry, and adjacent Formal Dining Room. First floor Den or Office, Stone gas fireplace w/ceramic logs in the Family Room, Formal Living Room, NEW Carpet in 2019 with warranty and gleaming Hardwood Floors. Don't overlook the details in this special home. All new screens, all bedrooms have a walk-in closet, the Master Bedroom is HUGE and will fit all your large furniture, 2 bedrooms with baths ensuite, (Princess Suite), bidet's in 3 bathrooms, New Nest Pro Thermostats, New 2020 Whole House Humidifier, 2 baths newly remodeled, all new toilets, new garbage disposal with 10 yr warranty, epoxy floor in garage, 2 SMART garage door openers, Dual zone HVAC, all ductwork has been cleaned and sanitized with a Germicidal UV Disinfectant, newer H2O heater, BRAND NEW Water Softener, Whole House Water Filtration System, New sump pump with battery back up and a partridge in a pear tree. (Just kidding about the pear tree and partridge). The walkout, lower level basement is ready for you to finish, store stuff, pursue your favorite hobby, or turn into an in-law arrangement. Sought after LOCATION in cul de sac. There's a lot to love in this home, so take your time and look around, ask your agent questions and envision you and your family or future family - living here. (Driveway repair and seal coating completed 8/1/2020)
Last Agent to Sell the Property
United Real Estate - Chicago License #475131669 Listed on: 07/24/2020

Last Buyer's Agent
Glen McDade
Coldwell Banker Realty License #475176229

Home Details
Home Type
- Single Family
Est. Annual Taxes
- $10,782
Year Built
- 2003
Lot Details
- Cul-De-Sac
Parking
- Attached Garage
- Garage Transmitter
- Garage Door Opener
- Driveway
- Garage Is Owned
Home Design
- Asphalt Shingled Roof
- Vinyl Siding
Interior Spaces
- Vaulted Ceiling
- Gas Log Fireplace
- Dining Area
- Den
- Wood Flooring
- Unfinished Basement
- Exterior Basement Entry
- Storm Screens
- Laundry on main level
Kitchen
- Breakfast Bar
- Walk-In Pantry
- Oven or Range
- Microwave
- Dishwasher
- Kitchen Island
- Disposal
Bedrooms and Bathrooms
- Walk-In Closet
- Primary Bathroom is a Full Bathroom
Outdoor Features
- Deck
- Porch
Utilities
- Forced Air Zoned Cooling and Heating System
- Heating System Uses Gas
Listing and Financial Details
- Homeowner Tax Exemptions
- $9,000 Seller Concession
Ownership History
Purchase Details
Home Financials for this Owner
Home Financials are based on the most recent Mortgage that was taken out on this home.Purchase Details
Home Financials for this Owner
Home Financials are based on the most recent Mortgage that was taken out on this home.Purchase Details
Home Financials for this Owner
Home Financials are based on the most recent Mortgage that was taken out on this home.Purchase Details
Purchase Details
Home Financials for this Owner
Home Financials are based on the most recent Mortgage that was taken out on this home.Purchase Details
Home Financials for this Owner
Home Financials are based on the most recent Mortgage that was taken out on this home.Similar Homes in Algonquin, IL
Home Values in the Area
Average Home Value in this Area
Purchase History
| Date | Type | Sale Price | Title Company |
|---|---|---|---|
| Warranty Deed | $340,000 | Attorney | |
| Warranty Deed | $291,000 | Old Republic Title | |
| Special Warranty Deed | $282,500 | Nlt Title Llc | |
| Sheriffs Deed | -- | None Available | |
| Warranty Deed | $424,500 | Professional National Title | |
| Warranty Deed | $371,500 | Chicago Title Insurance Comp |
Mortgage History
| Date | Status | Loan Amount | Loan Type |
|---|---|---|---|
| Previous Owner | $323,000 | New Conventional | |
| Previous Owner | $281,287 | FHA | |
| Previous Owner | $226,000 | New Conventional | |
| Previous Owner | $360,000 | Unknown | |
| Previous Owner | $354,500 | Fannie Mae Freddie Mac | |
| Previous Owner | $296,824 | Purchase Money Mortgage |
Property History
| Date | Event | Price | Change | Sq Ft Price |
|---|---|---|---|---|
| 10/02/2020 10/02/20 | Sold | $340,000 | +0.3% | $105 / Sq Ft |
| 08/15/2020 08/15/20 | Pending | -- | -- | -- |
| 08/09/2020 08/09/20 | Price Changed | $338,900 | -3.1% | $104 / Sq Ft |
| 07/24/2020 07/24/20 | For Sale | $349,900 | +20.2% | $108 / Sq Ft |
| 04/11/2019 04/11/19 | Sold | $291,000 | -3.0% | $90 / Sq Ft |
| 03/11/2019 03/11/19 | Pending | -- | -- | -- |
| 03/08/2019 03/08/19 | For Sale | $300,000 | -- | $92 / Sq Ft |
Tax History Compared to Growth
Tax History
| Year | Tax Paid | Tax Assessment Tax Assessment Total Assessment is a certain percentage of the fair market value that is determined by local assessors to be the total taxable value of land and additions on the property. | Land | Improvement |
|---|---|---|---|---|
| 2024 | $10,782 | $149,806 | $27,872 | $121,934 |
| 2023 | $10,319 | $134,790 | $25,078 | $109,712 |
| 2022 | $9,393 | $118,391 | $25,078 | $93,313 |
| 2021 | $9,122 | $111,785 | $23,679 | $88,106 |
| 2020 | $8,331 | $102,169 | $23,147 | $79,022 |
| 2019 | $9,532 | $107,357 | $21,974 | $85,383 |
| 2018 | $10,051 | $109,008 | $21,539 | $87,469 |
| 2017 | $9,695 | $101,972 | $20,149 | $81,823 |
| 2016 | $9,454 | $99,629 | $18,522 | $81,107 |
| 2015 | -- | $93,356 | $17,356 | $76,000 |
| 2014 | -- | $88,614 | $16,877 | $71,737 |
| 2013 | -- | $91,327 | $17,394 | $73,933 |
Agents Affiliated with this Home
-

Seller's Agent in 2020
Roberta Alvir
United Real Estate - Chicago
(847) 490-7779
30 Total Sales
-
G
Buyer's Agent in 2020
Glen McDade
Coldwell Banker Realty
-
B
Seller's Agent in 2019
Bryan Firth
Associates Realty
Map
Source: Midwest Real Estate Data (MRED)
MLS Number: MRD10793271
APN: 03-02-155-006
- 1549 Glacier Trail Unit 643
- Lot 16 Manito Trail
- 1420 Manhatas Trail
- 815 Silverstone Dr
- lot 13-17 Pokagon Dr
- 1303 Silverstone Dr Unit 1302
- 2010 Azure Ln
- 2003 Magenta Ln
- 321 Mahogany Dr
- 2117 Limestone Ln Unit 781
- lot 25 Wabican Trail
- 1913 Cobblestone Dr Unit 423
- 1013 Silverstone Dr Unit 1017
- 1936 Cobblestone Dr Unit 364
- 6769 Slate Dr Unit 953
- 1521 Silverstone Dr Unit 3
- 2170 Indigo Dr
- 2016 Limestone Ln Unit 244
- 0 Natoma Trail
- 2284 Flagstone Ln Unit 58
