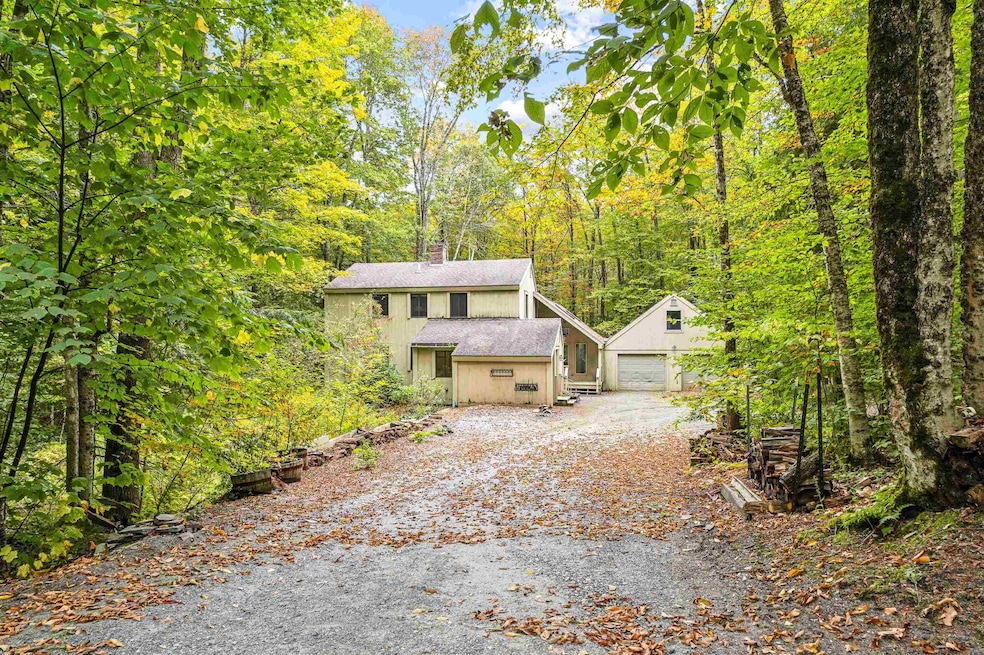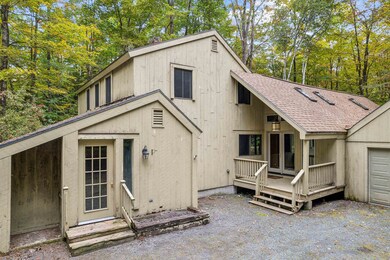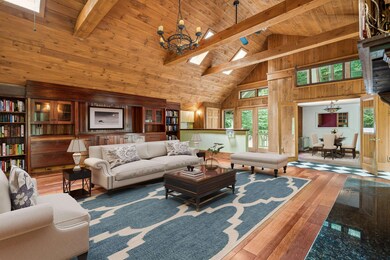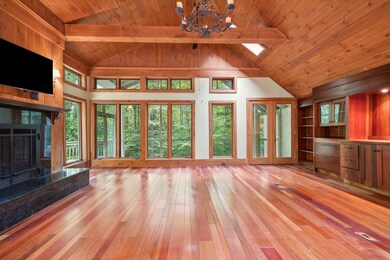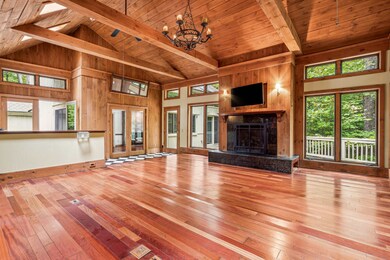
4 Lark Place Enfield, NH 03748
Highlights
- Community Beach Access
- 2.07 Acre Lot
- Contemporary Architecture
- Golf Course Community
- Deck
- Secluded Lot
About This Home
As of April 2025Beautiful Eastman home - Step inside through the marble checkered entry tile and take in the vaulted ceilings, creating an airy, open ambiance in the great room. The main living spaces feature gleaming cherry hardwood floors, warm wood paneling, interesting architectural design and enough space to gather and host. For the culinary enthusiast, the kitchen has a beautiful wide high-end Sub-Zero refrigerator, Wolf propane range, and ample counter space. There is a laundry room/mudroom off the kitchen and an ensuite bedroom off the living room on the first level perfectly suited for single level living. Upstairs, you'll find two more generous bedrooms with a jack-and-jill bathroom, a walk in cedar closet, and shelving for all your books, decor, and craft supplies. Above the attached two car garage you'll find a bonus area, perfect for finishing into a home office, gym, or extra living space. The garage already has a propane Rinnai heater. There is a private drilled well with reverse osmosis system for crisp water, and a whole house Kohler generator. There is a wonderful deck with additional screened in porch that is quiet and ready for you to bring a book and enjoy the nature surrounding the property. With all the right bones in place, bring your touch to bring this property back to life. Don't miss the chance to make this home yours in the sought-after Eastman community with boating, tennis, skiing, trails and more.
Last Agent to Sell the Property
Hall Collins Real Estate Group License #082.0134906 Listed on: 01/08/2025
Home Details
Home Type
- Single Family
Est. Annual Taxes
- $7,421
Year Built
- Built in 1979
Lot Details
- 2.07 Acre Lot
- Property fronts a private road
- Secluded Lot
- Corner Lot
- Garden
- Property is zoned C - Conservation
Parking
- 2 Car Garage
- Heated Garage
- Gravel Driveway
Home Design
- Contemporary Architecture
- Concrete Foundation
- Block Foundation
- Shingle Roof
- Wood Siding
Interior Spaces
- Property has 2 Levels
- Woodwork
- Wood Burning Fireplace
- Gas Fireplace
- Mud Room
- Great Room
- Open Floorplan
- Screened Porch
- Storage
- Walk-Out Basement
- Attic
Kitchen
- Gas Range
- Dishwasher
Flooring
- Wood
- Marble
Bedrooms and Bathrooms
- 3 Bedrooms
- En-Suite Bathroom
- Walk-In Closet
Laundry
- Laundry on main level
- Dryer
- Washer
Accessible Home Design
- Accessible Full Bathroom
- Hard or Low Nap Flooring
- Standby Generator
Outdoor Features
- Deck
Schools
- Indian River Elementary School
- Mascoma Valley Regional High School
Utilities
- Baseboard Heating
- Heating System Uses Gas
- Propane
- Private Water Source
- Drilled Well
- Septic Tank
- Leach Field
- High Speed Internet
Listing and Financial Details
- Tax Block 0018
- Assessor Parcel Number 0051
Community Details
Overview
- Eastman Subdivision
Recreation
- Community Beach Access
- Golf Course Community
- Community Basketball Court
Ownership History
Purchase Details
Home Financials for this Owner
Home Financials are based on the most recent Mortgage that was taken out on this home.Purchase Details
Purchase Details
Purchase Details
Home Financials for this Owner
Home Financials are based on the most recent Mortgage that was taken out on this home.Purchase Details
Purchase Details
Similar Homes in Enfield, NH
Home Values in the Area
Average Home Value in this Area
Purchase History
| Date | Type | Sale Price | Title Company |
|---|---|---|---|
| Warranty Deed | $375,000 | None Available | |
| Warranty Deed | $375,000 | None Available | |
| Warranty Deed | -- | None Available | |
| Warranty Deed | -- | -- | |
| Warranty Deed | -- | -- | |
| Deed | $250,000 | -- | |
| Deed | $250,000 | -- | |
| Warranty Deed | $89,500 | -- | |
| Warranty Deed | $89,500 | -- | |
| Foreclosure Deed | $82,000 | -- | |
| Foreclosure Deed | $82,000 | -- |
Mortgage History
| Date | Status | Loan Amount | Loan Type |
|---|---|---|---|
| Open | $200,000 | Purchase Money Mortgage | |
| Closed | $200,000 | Purchase Money Mortgage | |
| Previous Owner | $175,000 | Purchase Money Mortgage |
Property History
| Date | Event | Price | Change | Sq Ft Price |
|---|---|---|---|---|
| 04/15/2025 04/15/25 | Sold | $375,000 | -6.2% | $175 / Sq Ft |
| 02/11/2025 02/11/25 | Pending | -- | -- | -- |
| 01/22/2025 01/22/25 | Price Changed | $399,900 | -5.9% | $186 / Sq Ft |
| 01/08/2025 01/08/25 | For Sale | $424,900 | -- | $198 / Sq Ft |
Tax History Compared to Growth
Tax History
| Year | Tax Paid | Tax Assessment Tax Assessment Total Assessment is a certain percentage of the fair market value that is determined by local assessors to be the total taxable value of land and additions on the property. | Land | Improvement |
|---|---|---|---|---|
| 2024 | $7,095 | $419,600 | $82,700 | $336,900 |
| 2023 | $6,728 | $247,700 | $54,400 | $193,300 |
| 2022 | $6,378 | $247,700 | $54,400 | $193,300 |
| 2021 | $6,220 | $247,700 | $54,400 | $193,300 |
| 2020 | $6,304 | $247,700 | $54,400 | $193,300 |
| 2015 | $6,621 | $264,000 | $67,500 | $196,500 |
| 2014 | $6,269 | $270,700 | $61,900 | $208,800 |
| 2013 | $5,771 | $270,700 | $61,900 | $208,800 |
| 2012 | $5,495 | $270,700 | $61,900 | $208,800 |
Agents Affiliated with this Home
-

Seller's Agent in 2025
Franchesca Collins
Hall Collins Real Estate Group
(802) 272-3533
1 in this area
107 Total Sales
-

Seller Co-Listing Agent in 2025
Holly Hall
Hall Collins Real Estate Group
(802) 431-3421
2 in this area
274 Total Sales
-
K
Buyer's Agent in 2025
Kim Bumstead
Coldwell Banker LIFESTYLES - Grantham
(603) 566-7333
2 in this area
30 Total Sales
Map
Source: PrimeMLS
MLS Number: 5026022
APN: EFLD-000051-000018
- 45 Bright Slope Way
- 118 Paul's Place
- 119 Paul's Place
- 24 Wildwood Dr
- 400 Road Round the Lake
- 3 Trillium Ln
- 2 Butternut Rd
- 461 Bog Rd
- 23 High Pond Rd
- 64 High Pond Rd
- 0 Butternut Pond Rd Unit 5014722
- 8 Turner Brae
- 8 Mill Pond Ln
- 54 Black Duck Spur
- 49 Black Duck Spur
- 14 Oak Ln
- 8 Sandy Brae
- 21 Pleasant Dr
- 1284 Route 10 N
- 00 Route 10 N
