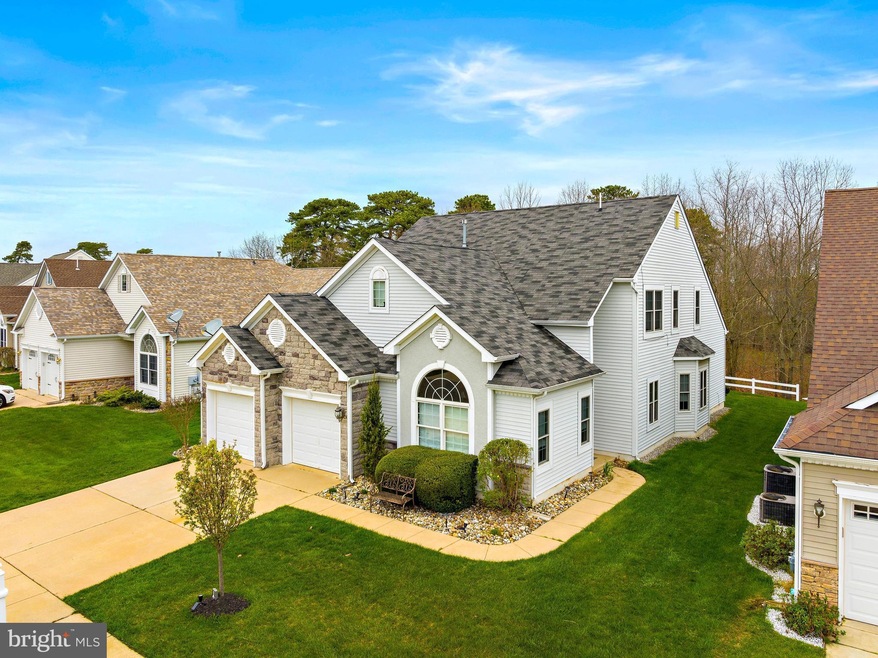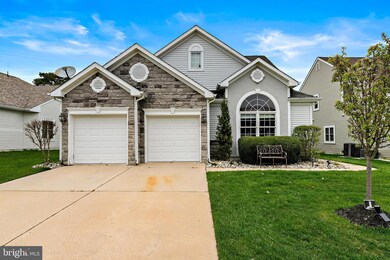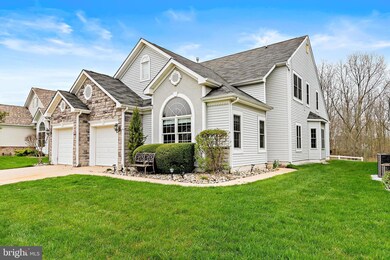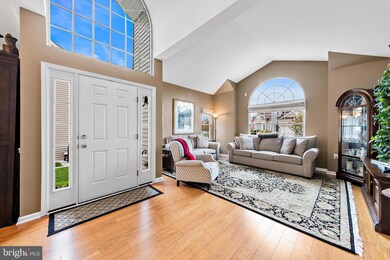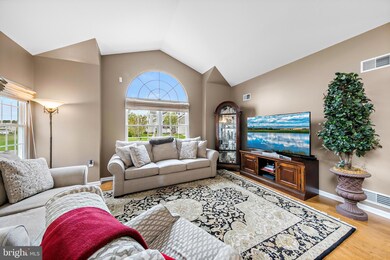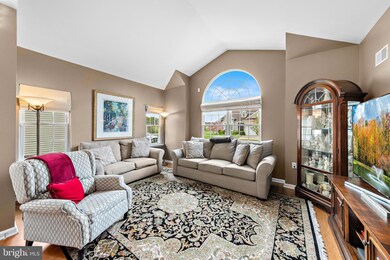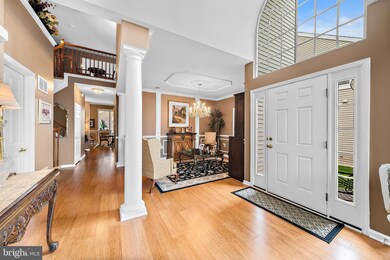
4 Lavallette Ln Waretown, NJ 08758
Highlights
- On Golf Course
- Fitness Center
- Gated Community
- Bar or Lounge
- Senior Living
- Clubhouse
About This Home
As of July 2024Greenbriar Oceanaire. Spacious and well-maintained Chesapeake model boasts an open floor plan with multiple sitting areas, an eat-in kitchen with white cabinets and granite counters, a primary suite with walk-in closet, a bright and cheery sun room, and a brick paver patio that's perfect for al fresco dining and relaxation. Upstairs features 2 guest bedrooms, a full bath, an additional family room and an office or bonus room. The Greenbriar Oceanaire community offers an ownership experience like no other: Arthur Hill designed Championship 18-Hole Golf Course, grand clubhouse, bar & restaurant, ballroom, fitness center, indoor & outdoor pools, and tennis, bocce & pickleball courts.
Last Agent to Sell the Property
BHHS Zack Shore REALTORS License #1431720 Listed on: 04/23/2024

Home Details
Home Type
- Single Family
Est. Annual Taxes
- $7,638
Year Built
- Built in 2004
Lot Details
- 6,821 Sq Ft Lot
- Lot Dimensions are 62.00 x 110.00
- On Golf Course
- Property is in excellent condition
- Property is zoned PRD
HOA Fees
- $260 Monthly HOA Fees
Parking
- 2 Car Attached Garage
- Front Facing Garage
- Garage Door Opener
- Driveway
Home Design
- Contemporary Architecture
- Slab Foundation
- Vinyl Siding
Interior Spaces
- 3,068 Sq Ft Home
- Property has 2 Levels
Bedrooms and Bathrooms
Utilities
- Forced Air Heating and Cooling System
- Natural Gas Water Heater
Listing and Financial Details
- Tax Lot 00002
- Assessor Parcel Number 21-00057 12-00002
Community Details
Overview
- Senior Living
- $780 Capital Contribution Fee
- Association fees include lawn maintenance, management, snow removal, trash
- $4,760 Other One-Time Fees
- Senior Community | Residents must be 55 or older
- Taylor Management HOA
- Greenbriar 1&2 Subdivision
Amenities
- Gift Shop
- Clubhouse
- Game Room
- Billiard Room
- Bar or Lounge
Recreation
- Golf Course Membership Available
- Tennis Courts
- Fitness Center
- Community Indoor Pool
Security
- Gated Community
Ownership History
Purchase Details
Home Financials for this Owner
Home Financials are based on the most recent Mortgage that was taken out on this home.Purchase Details
Home Financials for this Owner
Home Financials are based on the most recent Mortgage that was taken out on this home.Purchase Details
Purchase Details
Similar Homes in Waretown, NJ
Home Values in the Area
Average Home Value in this Area
Purchase History
| Date | Type | Sale Price | Title Company |
|---|---|---|---|
| Deed | $650,000 | First American Title | |
| Deed | $383,000 | Surety Title | |
| Interfamily Deed Transfer | -- | None Available | |
| Deed | $372,145 | -- |
Mortgage History
| Date | Status | Loan Amount | Loan Type |
|---|---|---|---|
| Open | $290,000 | New Conventional | |
| Previous Owner | $283,000 | New Conventional | |
| Previous Owner | $270,989 | New Conventional | |
| Previous Owner | $270,000 | Unknown | |
| Previous Owner | $250,000 | Credit Line Revolving |
Property History
| Date | Event | Price | Change | Sq Ft Price |
|---|---|---|---|---|
| 07/02/2024 07/02/24 | Sold | $650,000 | -2.3% | $212 / Sq Ft |
| 05/06/2024 05/06/24 | Price Changed | $665,000 | -1.5% | $217 / Sq Ft |
| 04/23/2024 04/23/24 | For Sale | $675,000 | +76.2% | $220 / Sq Ft |
| 07/05/2016 07/05/16 | Sold | $383,000 | -- | $125 / Sq Ft |
Tax History Compared to Growth
Tax History
| Year | Tax Paid | Tax Assessment Tax Assessment Total Assessment is a certain percentage of the fair market value that is determined by local assessors to be the total taxable value of land and additions on the property. | Land | Improvement |
|---|---|---|---|---|
| 2024 | $7,638 | $571,600 | $147,300 | $424,300 |
| 2023 | $7,145 | $328,800 | $79,200 | $249,600 |
| 2022 | $7,145 | $328,800 | $79,200 | $249,600 |
| 2021 | $6,454 | $328,800 | $79,200 | $249,600 |
| 2020 | $6,934 | $328,800 | $79,200 | $249,600 |
| 2019 | $6,800 | $328,800 | $79,200 | $249,600 |
| 2018 | $6,634 | $326,800 | $79,200 | $247,600 |
| 2017 | $6,409 | $326,800 | $79,200 | $247,600 |
| 2016 | $6,226 | $326,800 | $79,200 | $247,600 |
| 2015 | $6,062 | $326,800 | $79,200 | $247,600 |
| 2014 | $6,013 | $326,800 | $79,200 | $247,600 |
Agents Affiliated with this Home
-
Michael Cowles

Seller's Agent in 2024
Michael Cowles
BHHS Zack Shore REALTORS
(609) 290-3680
1 in this area
84 Total Sales
-
datacorrect BrightMLS
d
Buyer's Agent in 2024
datacorrect BrightMLS
Non Subscribing Office
-
J
Seller's Agent in 2016
Joseph Celentano
Keller Williams Shore Properties
-
F
Buyer's Agent in 2016
Frank Fontana
Coldwell Banker Joe Connell
Map
Source: Bright MLS
MLS Number: NJOC2025328
APN: 21-00057-12-00002
- 3 Spring Lake Blvd
- 38 Ocean Grove Ln
- 18 Mantoloking Dr
- 15 Eagleswood Dr
- 24 Beach Haven Way
- 3 Millstone Way
- 5 Chadwick Ct
- 38 Point Pleasant Dr
- 7 Bay Head Ct
- 38 Point Pleasant La
- 42 Eagleswood Dr
- 3 Bayville Way
- 16 Millstone Way
- 21 Pancoast Rd
- 12 Belmar Blvd
- 83 Brigantine Blvd
- 43 Bradley Beach Way
- 34 Avalon Way
- 46 Pancoast Rd
- 6 Tall Oaks Dr
