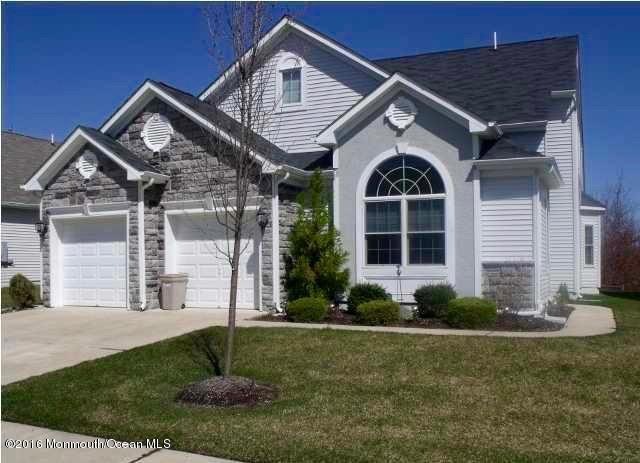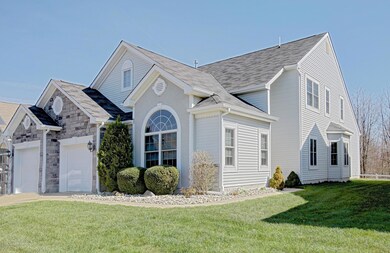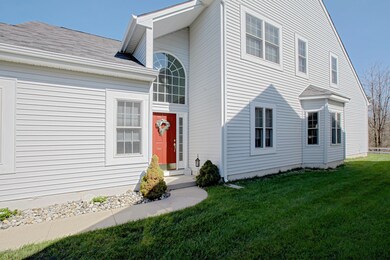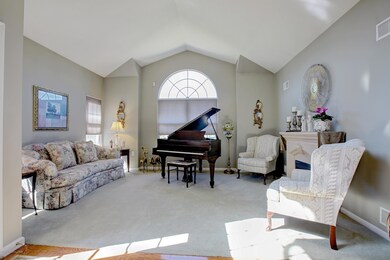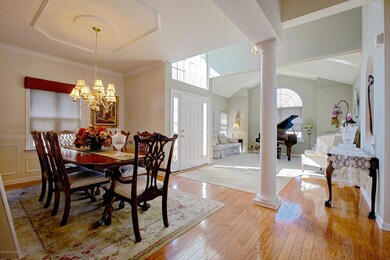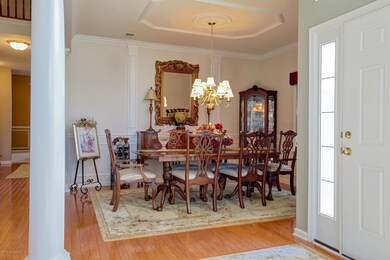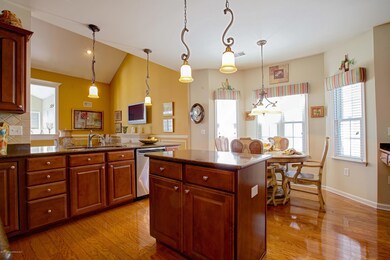
4 Lavallette Ln Waretown, NJ 08758
Highlights
- Outdoor Pool
- Bay View
- Clubhouse
- Senior Community
- New Kitchen
- Backs to Trees or Woods
About This Home
As of July 2024Gorgeous Chesapeake model with gleaming brazilian hardwood floors, gourmet kitchen, tray ceilings, crown molding, and many more upgrades. Private back yard backs to woods. Second story storage converted to study/possible 4th bedroom. Within walking distance of clubhouse..Featured Listing
Last Agent to Sell the Property
Joseph Celentano
Keller Williams Shore Properties Listed on: 04/25/2016
Last Buyer's Agent
Frank Fontana
Coldwell Banker Joe Connell
Home Details
Home Type
- Single Family
Est. Annual Taxes
- $6,062
Year Built
- Built in 2004
Lot Details
- Lot Dimensions are 62 x 110
- Landscaped
- Backs to Trees or Woods
HOA Fees
- $210 Monthly HOA Fees
Parking
- 2 Car Attached Garage
- Driveway
- On-Street Parking
Home Design
- Asphalt Rolled Roof
- Stone Siding
- Vinyl Siding
- Synthetic Stucco Exterior
Interior Spaces
- 3,068 Sq Ft Home
- 2-Story Property
- Crown Molding
- Tray Ceiling
- 2 Fireplaces
- Electric Fireplace
- Bay Window
- Family Room
- Living Room
- Dining Room
- Home Office
- Loft
- Bonus Room
- Sun or Florida Room
- Bay Views
- Pull Down Stairs to Attic
- Laundry Room
Kitchen
- New Kitchen
- Breakfast Area or Nook
- Kitchen Island
Flooring
- Wood
- Wall to Wall Carpet
- Ceramic Tile
Bedrooms and Bathrooms
- 3 Bedrooms
- Primary Bedroom on Main
- Primary Bathroom is a Full Bathroom
- Primary bathroom on main floor
- Dual Vanity Sinks in Primary Bathroom
- <<bathWithWhirlpoolToken>>
- Primary Bathroom includes a Walk-In Shower
Outdoor Features
- Outdoor Pool
- Patio
Schools
- Southern Reg High School
Utilities
- Forced Air Zoned Heating and Cooling System
- Heating System Uses Natural Gas
- Natural Gas Water Heater
Listing and Financial Details
- Assessor Parcel Number 21-00057-12-00002
Community Details
Overview
- Senior Community
- Front Yard Maintenance
- Association fees include trash, common area, exterior maint, lawn maintenance, mgmt fees, pool, rec facility, snow removal
- Greenbriar Oceanaire Subdivision
- On-Site Maintenance
Amenities
- Common Area
- Clubhouse
- Recreation Room
Recreation
- Community Pool
- Snow Removal
Security
- Security Guard
Ownership History
Purchase Details
Home Financials for this Owner
Home Financials are based on the most recent Mortgage that was taken out on this home.Purchase Details
Home Financials for this Owner
Home Financials are based on the most recent Mortgage that was taken out on this home.Purchase Details
Purchase Details
Similar Homes in Waretown, NJ
Home Values in the Area
Average Home Value in this Area
Purchase History
| Date | Type | Sale Price | Title Company |
|---|---|---|---|
| Deed | $650,000 | First American Title | |
| Deed | $383,000 | Surety Title | |
| Interfamily Deed Transfer | -- | None Available | |
| Deed | $372,145 | -- |
Mortgage History
| Date | Status | Loan Amount | Loan Type |
|---|---|---|---|
| Open | $290,000 | New Conventional | |
| Previous Owner | $283,000 | New Conventional | |
| Previous Owner | $270,989 | New Conventional | |
| Previous Owner | $270,000 | Unknown | |
| Previous Owner | $250,000 | Credit Line Revolving |
Property History
| Date | Event | Price | Change | Sq Ft Price |
|---|---|---|---|---|
| 07/02/2024 07/02/24 | Sold | $650,000 | -2.3% | $212 / Sq Ft |
| 05/06/2024 05/06/24 | Price Changed | $665,000 | -1.5% | $217 / Sq Ft |
| 04/23/2024 04/23/24 | For Sale | $675,000 | +76.2% | $220 / Sq Ft |
| 07/05/2016 07/05/16 | Sold | $383,000 | -- | $125 / Sq Ft |
Tax History Compared to Growth
Tax History
| Year | Tax Paid | Tax Assessment Tax Assessment Total Assessment is a certain percentage of the fair market value that is determined by local assessors to be the total taxable value of land and additions on the property. | Land | Improvement |
|---|---|---|---|---|
| 2024 | $7,638 | $571,600 | $147,300 | $424,300 |
| 2023 | $7,145 | $328,800 | $79,200 | $249,600 |
| 2022 | $7,145 | $328,800 | $79,200 | $249,600 |
| 2021 | $6,454 | $328,800 | $79,200 | $249,600 |
| 2020 | $6,934 | $328,800 | $79,200 | $249,600 |
| 2019 | $6,800 | $328,800 | $79,200 | $249,600 |
| 2018 | $6,634 | $326,800 | $79,200 | $247,600 |
| 2017 | $6,409 | $326,800 | $79,200 | $247,600 |
| 2016 | $6,226 | $326,800 | $79,200 | $247,600 |
| 2015 | $6,062 | $326,800 | $79,200 | $247,600 |
| 2014 | $6,013 | $326,800 | $79,200 | $247,600 |
Agents Affiliated with this Home
-
Michael Cowles

Seller's Agent in 2024
Michael Cowles
BHHS Zack Shore REALTORS
(609) 290-3680
1 in this area
84 Total Sales
-
datacorrect BrightMLS
d
Buyer's Agent in 2024
datacorrect BrightMLS
Non Subscribing Office
-
J
Seller's Agent in 2016
Joseph Celentano
Keller Williams Shore Properties
-
F
Buyer's Agent in 2016
Frank Fontana
Coldwell Banker Joe Connell
Map
Source: MOREMLS (Monmouth Ocean Regional REALTORS®)
MLS Number: 21616067
APN: 21-00057-12-00002
- 3 Spring Lake Blvd
- 38 Ocean Grove Ln
- 18 Mantoloking Dr
- 15 Eagleswood Dr
- 24 Beach Haven Way
- 3 Millstone Way
- 5 Chadwick Ct
- 38 Point Pleasant Dr
- 7 Bay Head Ct
- 38 Point Pleasant La
- 42 Eagleswood Dr
- 3 Bayville Way
- 16 Millstone Way
- 21 Pancoast Rd
- 12 Belmar Blvd
- 83 Brigantine Blvd
- 43 Bradley Beach Way
- 34 Avalon Way
- 46 Pancoast Rd
- 6 Tall Oaks Dr
