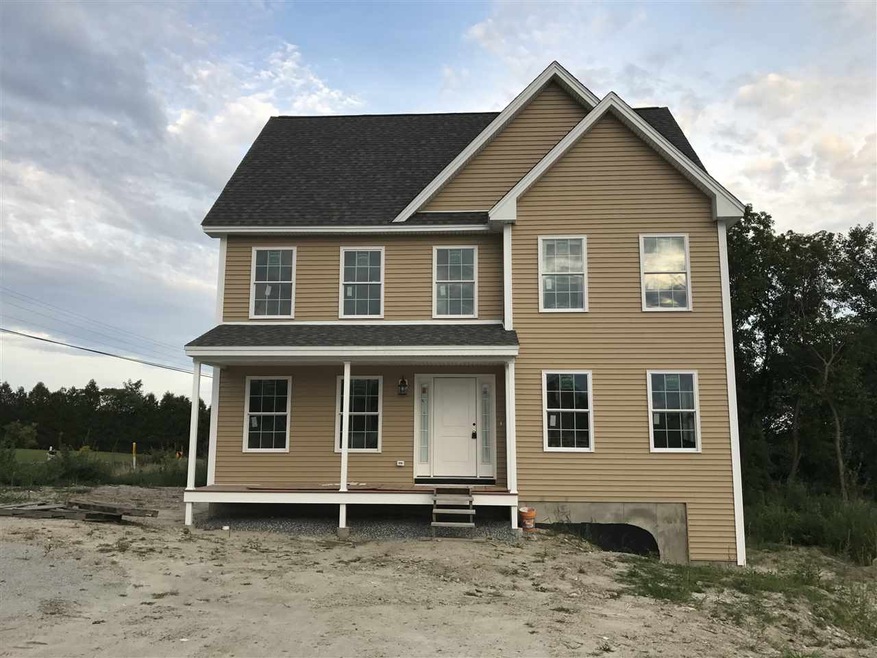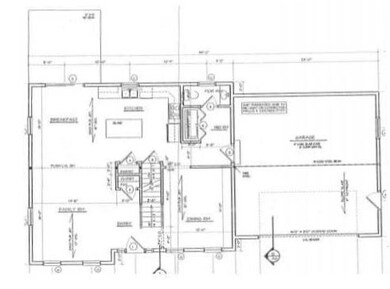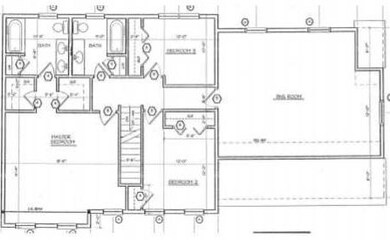
4 Lavender Ln Unit Lot 1 Manchester, NH 03109
Green Acres NeighborhoodEstimated Value: $596,800 - $619,000
Highlights
- 0.42 Acre Lot
- Deck
- Corner Lot
- Colonial Architecture
- Wood Flooring
- Cul-De-Sac
About This Home
As of August 2017NEW CONSTRUCTION - Abbey Design at corner lot of Lavender Lane. Best price for real quality new construction on quiet cul-de-sac of 8 homes in Phase I. 2 lots remain for a choice of 3 designs ranging in size from 1666 SF to 2500 SF. This home offers an eat-in Kitchen, generous Family Room, formal Dining Room or Den. First floor laundry/half bath; Master Bedroom with walk-in closet and full bath with double vanity, spa tub, and separate shower. Accommodating builder will customize or change details to suit your style. Ideal commuter location is minutes to Manchester-Boston Regional Airport, Downtown Manchester and I93. Area shopping, schools, hospitals and services also nearby.
Last Agent to Sell the Property
Keller Williams Realty-Metropolitan License #004349 Listed on: 09/27/2016

Last Buyer's Agent
Keller Williams Realty-Metropolitan License #004349 Listed on: 09/27/2016

Home Details
Home Type
- Single Family
Est. Annual Taxes
- $8,287
Year Built
- Built in 2016
Lot Details
- 0.42 Acre Lot
- Cul-De-Sac
- Corner Lot
- Lot Sloped Up
Parking
- 2 Car Garage
- Driveway
- On-Street Parking
Home Design
- Home to be built
- Colonial Architecture
- Concrete Foundation
- Wood Frame Construction
- Architectural Shingle Roof
- Vinyl Siding
Interior Spaces
- 2-Story Property
- Double Pane Windows
- Combination Kitchen and Dining Room
- Fire and Smoke Detector
- Laundry on main level
Kitchen
- Electric Range
- Microwave
- Dishwasher
Flooring
- Wood
- Carpet
- Vinyl
Bedrooms and Bathrooms
- 3 Bedrooms
- Walk-In Closet
- Bathroom on Main Level
- Bathtub
Unfinished Basement
- Walk-Out Basement
- Basement Fills Entire Space Under The House
Accessible Home Design
- Kitchen has a 60 inch turning radius
- Doors are 32 inches wide or more
- Hard or Low Nap Flooring
Outdoor Features
- Deck
Schools
- Green Acres Elementary School
- Southside Middle School
- Manchester Memorial High Sch
Utilities
- Forced Air Heating System
- Heating System Uses Gas
- Underground Utilities
- 200+ Amp Service
- Liquid Propane Gas Water Heater
- High Speed Internet
- Cable TV Available
Listing and Financial Details
- Tax Block 0020
- 23% Total Tax Rate
Ownership History
Purchase Details
Purchase Details
Home Financials for this Owner
Home Financials are based on the most recent Mortgage that was taken out on this home.Similar Homes in Manchester, NH
Home Values in the Area
Average Home Value in this Area
Purchase History
| Date | Buyer | Sale Price | Title Company |
|---|---|---|---|
| Khanal Krishna P | -- | None Available | |
| Khanal Krishna P | -- | None Available | |
| Lama-Khanal Ganga W | $318,000 | -- | |
| Lama-Khanal Ganga W | $318,000 | -- |
Mortgage History
| Date | Status | Borrower | Loan Amount |
|---|---|---|---|
| Previous Owner | Lama-Khanal Ganga W | $286,200 |
Property History
| Date | Event | Price | Change | Sq Ft Price |
|---|---|---|---|---|
| 08/29/2017 08/29/17 | Sold | $318,000 | +7.8% | $191 / Sq Ft |
| 01/28/2017 01/28/17 | Pending | -- | -- | -- |
| 09/27/2016 09/27/16 | For Sale | $294,900 | -- | $177 / Sq Ft |
Tax History Compared to Growth
Tax History
| Year | Tax Paid | Tax Assessment Tax Assessment Total Assessment is a certain percentage of the fair market value that is determined by local assessors to be the total taxable value of land and additions on the property. | Land | Improvement |
|---|---|---|---|---|
| 2023 | $8,287 | $439,400 | $102,800 | $336,600 |
| 2022 | $8,015 | $439,394 | $102,794 | $336,600 |
| 2021 | $7,769 | $439,400 | $102,800 | $336,600 |
| 2020 | $7,780 | $315,500 | $70,900 | $244,600 |
| 2019 | $7,673 | $315,500 | $70,900 | $244,600 |
| 2018 | $4,629 | $315,500 | $70,900 | $244,600 |
| 2017 | $1,682 | $80,900 | $70,900 | $10,000 |
| 2016 | $1,560 | $67,400 | $67,400 | $0 |
| 2015 | $1,463 | $62,400 | $62,400 | $0 |
| 2014 | -- | $59,100 | $59,100 | $0 |
| 2013 | -- | $481,500 | $244,300 | $237,200 |
Agents Affiliated with this Home
-
Andrea Kenney

Seller's Agent in 2017
Andrea Kenney
Keller Williams Realty-Metropolitan
(603) 582-5166
88 Total Sales
Map
Source: PrimeMLS
MLS Number: 4600527
APN: MNCH-000824-000000-000020N
- 292 Pinebrook Place
- 259 Brickett Rd
- 26 Eastwood Way
- 373 S Mammoth Rd
- 36 Cranwell Dr
- 53 Katinka Dr
- 168 Waverly St
- 271 Bodwell Rd
- 15 Brad Ct
- 88 Creekside Dr
- 171 Knowlton St
- 23 Revere Ave
- 125 Orchard Ave
- 127 Marathon Way Unit 17
- 16 Old Orchard Way
- 205 Circle Rd Unit 2
- 51 Rand St
- 82 S Jewett St
- 36 Simone St
- 65 Roycraft Rd
- 4 Lavender Ln Unit Lot 1
- 4 Lavender Ln
- 16 Lavender Ln Unit Lot 2
- 16 Lavender Ln
- 28 Lavender Ln
- 568 Island Pond Rd
- 5 Lavender Ln
- 17 Lavender Ln Unit Lot 10
- 17 Lavender Ln
- 7 Pinebrook Place
- 435 Island Pond Rd
- 40 Lavender Ln
- 29 Lavender Ln Unit Lot 9
- 29 Lavender Ln
- 41 Lavender Ln Unit Lot 8
- 41 Lavender Ln
- 421 Island Pond Rd Unit 824-20N-13
- 21 Pinebrook Place
- 52 Lavender Ln
- 454 Island Pond Rd


