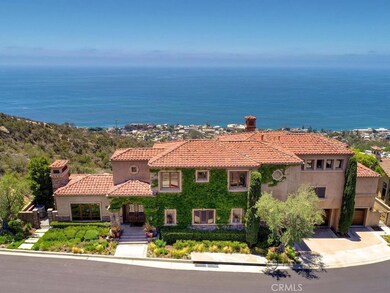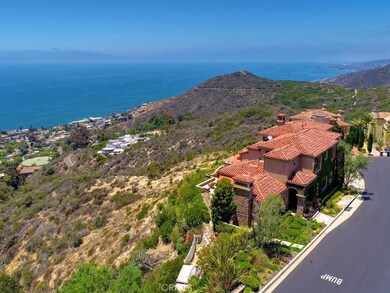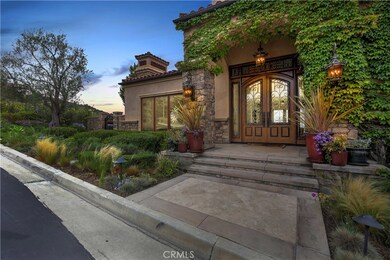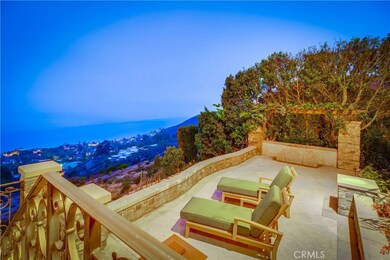
4 Le Conte Laguna Niguel, CA 92677
Highlights
- White Water Ocean Views
- Wine Cellar
- Primary Bedroom Suite
- Moulton Elementary Rated A
- Spa
- Gated Community
About This Home
As of February 2019This Mediterranean custom home in a gated community sits on top of a bluff overlooking Laguna Beach & well beyond! The uniquely designed floor plan w/5300 sq. ft. of living space, pulls the ocean, coastline & Catalina Island views into the very heart of the home. Finished w/rustic details of stone & hard woods in a fresh & updated interior, the home features several rooms for intimate entertaining including a formal living room w/stone fire place & a formal dining room w/French doors that open wide to catch ocean breezes. The great room is open to a kitchen that will delight your inner chef! Impress your guests w/easy hospitality in a kitchen that boasts a Thermador gas burner range, grill, & double oven, dual warming drawers, a Sub Zero refrigerator plus two built-in refrigerated drawers! A butler pantry, walk-in pantry, wet bar & temperature controlled wine room all add to the ease of hosting guests in your home. If your guests decided to stay the night, they will be pampered in a guest suite w/jaw dropping views topped only by the luxurious Master Suite upstairs. In addition, there is an office finished w/built in dual desks & 2 more bedrooms each w/their own en suite baths. The backyard is your own private corner to drink in the expansive views by the warmth of a two way fireplace surrounded by luxurious landscape w/a beautiful water feature. Finally, all this gracious space & luxury is just moments away from the restaurants, art galleries and shops of famed Laguna Beach!
Last Agent to Sell the Property
Moshelle Carlson
Regency Real Estate Brokers License #01875958 Listed on: 06/27/2018
Last Buyer's Agent
Shentong Lu
High Ten Partners, Inc. License #01968568
Home Details
Home Type
- Single Family
Est. Annual Taxes
- $41,495
Year Built
- Built in 2000
Lot Details
- 0.26 Acre Lot
- Cul-De-Sac
- Landscaped
- Sprinkler System
- Back and Front Yard
HOA Fees
- $175 Monthly HOA Fees
Parking
- 3 Car Attached Garage
- Parking Storage or Cabinetry
- Parking Available
- Front Facing Garage
- Driveway
Property Views
- White Water Ocean
- Coastline
- Catalina
- Panoramic
- City Lights
- Hills
Home Design
- Mediterranean Architecture
- Split Level Home
- Turnkey
- Tile Roof
- Stone Siding
- Plaster
Interior Spaces
- 5,321 Sq Ft Home
- 3-Story Property
- Open Floorplan
- Wet Bar
- Central Vacuum
- Wired For Sound
- Wired For Data
- Built-In Features
- Beamed Ceilings
- Tray Ceiling
- High Ceiling
- Ceiling Fan
- Recessed Lighting
- Two Way Fireplace
- Fireplace With Gas Starter
- See Through Fireplace
- Awning
- Tinted Windows
- Custom Window Coverings
- Double Door Entry
- French Doors
- Sliding Doors
- Wine Cellar
- Great Room with Fireplace
- Family Room Off Kitchen
- Living Room with Fireplace
- Dining Room
- Home Office
Kitchen
- Open to Family Room
- Eat-In Kitchen
- Walk-In Pantry
- Butlers Pantry
- Double Self-Cleaning Convection Oven
- Gas Oven
- Six Burner Stove
- <<builtInRangeToken>>
- Indoor Grill
- Range Hood
- Warming Drawer
- <<microwave>>
- Ice Maker
- Dishwasher
- Kitchen Island
- Quartz Countertops
- Pots and Pans Drawers
- Built-In Trash or Recycling Cabinet
- Utility Sink
- Trash Compactor
- Disposal
Flooring
- Wood
- Carpet
- Stone
Bedrooms and Bathrooms
- 4 Bedrooms | 1 Main Level Bedroom
- Retreat
- Fireplace in Primary Bedroom
- Primary Bedroom Suite
- Walk-In Closet
- Stone Bathroom Countertops
- Makeup or Vanity Space
- Dual Vanity Sinks in Primary Bathroom
- Private Water Closet
- <<tubWithShowerToken>>
- Separate Shower
- Linen Closet In Bathroom
- Closet In Bathroom
Laundry
- Laundry Room
- Laundry Chute
- Gas Dryer Hookup
Home Security
- Alarm System
- Carbon Monoxide Detectors
- Fire and Smoke Detector
- Fire Sprinkler System
Outdoor Features
- Spa
- Balcony
- Covered patio or porch
- Outdoor Fireplace
- Exterior Lighting
Location
- Suburban Location
Utilities
- Forced Air Zoned Heating and Cooling System
- 220 Volts in Garage
- Natural Gas Connected
- Phone Available
- Cable TV Available
Listing and Financial Details
- Tax Lot 8
- Tax Tract Number 8551
- Assessor Parcel Number 65825117
Community Details
Overview
- Laguna Sur Association, Phone Number (949) 672-9040
Recreation
- Tennis Courts
- Community Pool
- Community Spa
Security
- Controlled Access
- Gated Community
Ownership History
Purchase Details
Purchase Details
Home Financials for this Owner
Home Financials are based on the most recent Mortgage that was taken out on this home.Purchase Details
Purchase Details
Home Financials for this Owner
Home Financials are based on the most recent Mortgage that was taken out on this home.Purchase Details
Purchase Details
Purchase Details
Purchase Details
Purchase Details
Purchase Details
Purchase Details
Home Financials for this Owner
Home Financials are based on the most recent Mortgage that was taken out on this home.Similar Homes in the area
Home Values in the Area
Average Home Value in this Area
Purchase History
| Date | Type | Sale Price | Title Company |
|---|---|---|---|
| Interfamily Deed Transfer | -- | None Available | |
| Interfamily Deed Transfer | -- | Orange Coast Title Co Of Sca | |
| Grant Deed | $3,630,000 | Orange Coast Title Co Of Sca | |
| Grant Deed | -- | Lawyers Title | |
| Grant Deed | $2,900,000 | None Available | |
| Grant Deed | $3,510,000 | Stewart Title Irvine | |
| Interfamily Deed Transfer | -- | -- | |
| Grant Deed | -- | Orange Coast Title Company | |
| Grant Deed | $535,000 | Commonwealth Land Title | |
| Interfamily Deed Transfer | -- | -- | |
| Grant Deed | $420,000 | -- |
Mortgage History
| Date | Status | Loan Amount | Loan Type |
|---|---|---|---|
| Previous Owner | $2,000,000 | Adjustable Rate Mortgage/ARM | |
| Previous Owner | $2,000,000 | Future Advance Clause Open End Mortgage | |
| Previous Owner | $500,000 | Credit Line Revolving | |
| Previous Owner | $1,783,000 | Unknown | |
| Previous Owner | $60,000 | Seller Take Back |
Property History
| Date | Event | Price | Change | Sq Ft Price |
|---|---|---|---|---|
| 02/12/2019 02/12/19 | Sold | $3,630,000 | -9.3% | $682 / Sq Ft |
| 01/22/2019 01/22/19 | Pending | -- | -- | -- |
| 09/03/2018 09/03/18 | Price Changed | $4,000,000 | -11.1% | $752 / Sq Ft |
| 04/16/2018 04/16/18 | For Sale | $4,500,000 | +39.5% | $846 / Sq Ft |
| 02/13/2013 02/13/13 | Sold | $3,225,000 | -12.8% | $600 / Sq Ft |
| 12/31/2012 12/31/12 | Pending | -- | -- | -- |
| 10/15/2012 10/15/12 | Price Changed | $3,700,000 | -5.1% | $688 / Sq Ft |
| 09/23/2012 09/23/12 | Price Changed | $3,900,000 | -7.1% | $725 / Sq Ft |
| 08/21/2012 08/21/12 | For Sale | $4,200,000 | -- | $781 / Sq Ft |
Tax History Compared to Growth
Tax History
| Year | Tax Paid | Tax Assessment Tax Assessment Total Assessment is a certain percentage of the fair market value that is determined by local assessors to be the total taxable value of land and additions on the property. | Land | Improvement |
|---|---|---|---|---|
| 2024 | $41,495 | $3,969,933 | $2,540,634 | $1,429,299 |
| 2023 | $40,503 | $3,892,092 | $2,490,818 | $1,401,274 |
| 2022 | $39,628 | $3,815,777 | $2,441,978 | $1,373,799 |
| 2021 | $38,821 | $3,740,958 | $2,394,096 | $1,346,862 |
| 2020 | $38,325 | $3,702,600 | $2,369,548 | $1,333,052 |
| 2019 | $36,688 | $3,560,097 | $2,253,012 | $1,307,085 |
| 2018 | $36,116 | $3,490,292 | $2,208,836 | $1,281,456 |
| 2017 | $35,376 | $3,421,855 | $2,165,525 | $1,256,330 |
| 2016 | $34,728 | $3,354,760 | $2,123,063 | $1,231,697 |
| 2015 | $34,673 | $3,304,369 | $2,091,173 | $1,213,196 |
| 2014 | $34,104 | $3,239,641 | $2,050,209 | $1,189,432 |
Agents Affiliated with this Home
-
M
Seller's Agent in 2019
Moshelle Carlson
Regency Real Estate Brokers
-
S
Buyer's Agent in 2019
Shentong Lu
High Ten Partners, Inc.
-
Lisa Karos

Seller's Agent in 2013
Lisa Karos
Coldwell Banker Realty
(714) 335-4546
34 Total Sales
Map
Source: California Regional Multiple Listing Service (CRMLS)
MLS Number: OC18153755
APN: 658-251-17
- 20 Le Conte
- 29 Toulon
- 38 Toulon
- 22172 Rico Rd
- 22332 Eagle Rock Way
- 21 Saint Raphael
- 22315 3rd Ave
- 8 Saint Tropez
- 22311 3rd Ave
- 17 Marseille
- 3 Nice Unit 25
- 20 Marseille
- 31532 Valido Rd
- 46 Saint Tropez
- 10 Cavalier
- 31706 Scenic Dr
- 31565 Eagle Rock Way Unit 128
- 31729 Fairview Rd
- 31645 2nd Ave
- 31777 5th Ave






