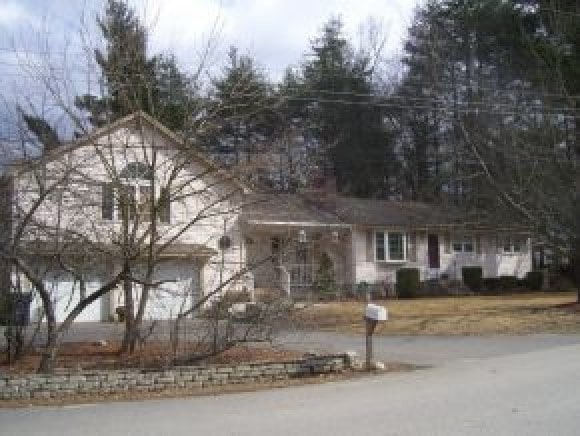
4 Leslie Ln Nashua, NH 03062
West Hollis NeighborhoodEstimated Value: $580,344 - $776,000
Highlights
- Colonial Architecture
- Wood Flooring
- Fireplace
- Deck
- Circular Driveway
- Hot Water Heating System
About This Home
As of June 2014Beautiful Ranch with attached oversized 2-car garage. Main house has three bedrooms, kitchen, dining area and living room with fireplace. Huge cathedral ceiling family room !All bedrooms and living room have hardwood floors. Finished lower level offers brand new carpeting, family room, bedroom, half bath and storage room. BONUS! GORGEOUS attached in-law apt 15 years ago. Open concept kitchen, dining area, living room with huge palladium window. Light, bright and private! In-law boasts bedroom with cathedral ceilings, sliding doors to our own private deck, Large full bath with washer/dryer (included). All appliances included in both units! Large fenced-in yard. Kids Jungle Jim included! Circular driveway and Farmer's Porch. Freshly painted. Conveniently located near major highways, shopping, entertainment, airports, etc. Absolute move-in condition!!
Last Agent to Sell the Property
RE/MAX Innovative Properties License #045756 Listed on: 04/28/2014

Home Details
Home Type
- Single Family
Est. Annual Taxes
- $6,312
Year Built
- Built in 1967
Lot Details
- 0.44 Acre Lot
- Property is Fully Fenced
- Level Lot
Parking
- 2 Car Garage
- Circular Driveway
Home Design
- Colonial Architecture
- Concrete Foundation
- Wood Frame Construction
- Shingle Roof
- Vinyl Siding
Interior Spaces
- 1-Story Property
- Fireplace
Kitchen
- Gas Range
- Microwave
- Dishwasher
Flooring
- Wood
- Carpet
- Tile
- Vinyl
Bedrooms and Bathrooms
- 5 Bedrooms
Laundry
- Dryer
- Washer
Finished Basement
- Basement Fills Entire Space Under The House
- Walk-Up Access
Utilities
- Hot Water Heating System
- Heating System Uses Natural Gas
- 200+ Amp Service
Additional Features
- Deck
- Accessory Dwelling Unit (ADU)
Listing and Financial Details
- 24% Total Tax Rate
Ownership History
Purchase Details
Home Financials for this Owner
Home Financials are based on the most recent Mortgage that was taken out on this home.Similar Homes in Nashua, NH
Home Values in the Area
Average Home Value in this Area
Purchase History
| Date | Buyer | Sale Price | Title Company |
|---|---|---|---|
| Tarmey 3Rd Brendon W | $344,900 | -- | |
| Tarmey 3Rd Brendon W | $344,900 | -- |
Mortgage History
| Date | Status | Borrower | Loan Amount |
|---|---|---|---|
| Open | Tarmey Brendon W | $301,000 | |
| Previous Owner | Llukan Alexander W | $277,451 | |
| Previous Owner | Llukan Alexander W | $61,650 | |
| Closed | Llukan Alexander W | $0 |
Property History
| Date | Event | Price | Change | Sq Ft Price |
|---|---|---|---|---|
| 06/11/2014 06/11/14 | Sold | $334,900 | 0.0% | $122 / Sq Ft |
| 04/30/2014 04/30/14 | Pending | -- | -- | -- |
| 04/28/2014 04/28/14 | For Sale | $334,900 | -- | $122 / Sq Ft |
Tax History Compared to Growth
Tax History
| Year | Tax Paid | Tax Assessment Tax Assessment Total Assessment is a certain percentage of the fair market value that is determined by local assessors to be the total taxable value of land and additions on the property. | Land | Improvement |
|---|---|---|---|---|
| 2023 | $8,663 | $475,200 | $138,200 | $337,000 |
| 2022 | $8,587 | $475,200 | $138,200 | $337,000 |
| 2021 | $8,450 | $363,900 | $96,700 | $267,200 |
| 2020 | $8,228 | $363,900 | $96,700 | $267,200 |
| 2019 | $7,918 | $363,900 | $96,700 | $267,200 |
| 2018 | $7,718 | $363,900 | $96,700 | $267,200 |
| 2017 | $8,258 | $320,200 | $73,300 | $246,900 |
| 2016 | $8,027 | $320,200 | $73,300 | $246,900 |
| 2015 | $7,855 | $320,200 | $73,300 | $246,900 |
| 2014 | $7,701 | $320,200 | $73,300 | $246,900 |
Agents Affiliated with this Home
-
Lynn McNulty

Seller's Agent in 2014
Lynn McNulty
RE/MAX
(603) 491-7118
1 in this area
38 Total Sales
-
Karen Couillard

Buyer's Agent in 2014
Karen Couillard
Keller Williams Realty Success
(978) 337-2921
118 Total Sales
Map
Source: PrimeMLS
MLS Number: 4351004
APN: NASH-000000-000000-000797E
- 8 Althea Ln Unit U26
- 47 Dogwood Dr Unit U105
- 47 Dogwood Dr Unit U202
- 12 Ledgewood Hills Dr Unit 102
- 7 Lilac Ct Unit U335
- 3 Theresa Way
- 42 Spring Cove Rd Unit U118
- 50 Spring Cove Rd Unit U122
- 20 Valencia Dr
- 2 Henry David Dr Unit 305
- 1 Lowther Place Unit U2
- 300 Candlewood Park Unit 32
- 300 Candlewood Park Unit 12
- 500 Candlewood Park Unit 12
- 5 Cabernet Ct Unit 6
- 26 Delaware Rd
- 9 Michelle Dr
- 2 Michelle Dr
- 25 Tilton St
- 8 Hopi Dr
