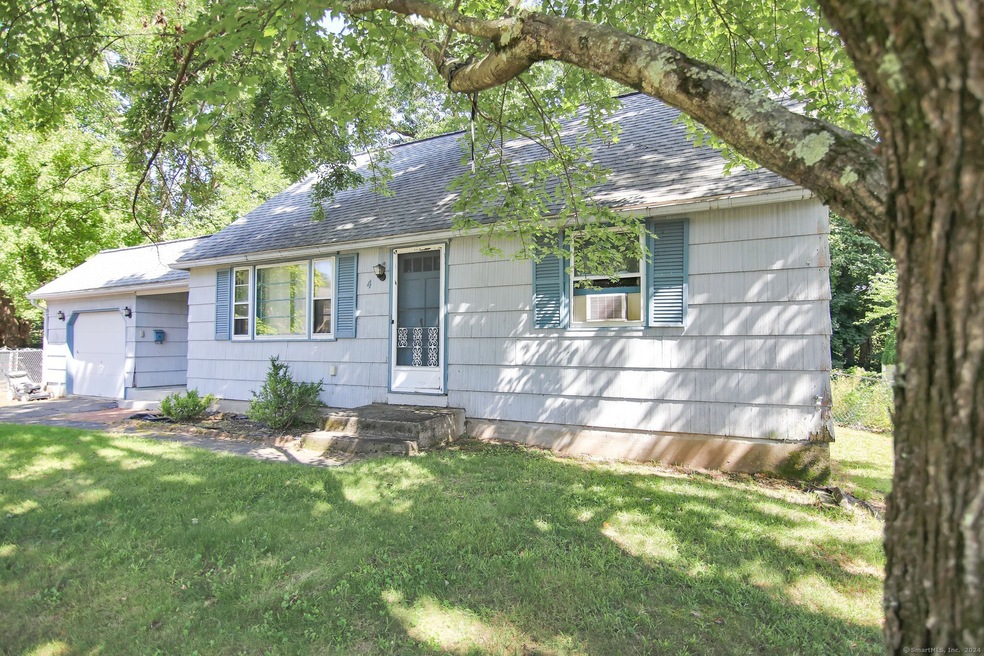
4 Light St Enfield, CT 06082
Highlights
- Cape Cod Architecture
- Attic
- Property is near shops
- Deck
- Storm Windows
- Hot Water Circulator
About This Home
As of April 2025Sweat Equity to be built upon here with some improvements and updating! Tucked away in the back of the neighborhood, this Starr built 4 bedroom 1 car garage Cape is situated on a very quiet and low traffic street. Hardwood floors in the living room and first floor bedrooms, the bath has been remodeled. The roof and furnace are approximately 10-12 years, the hot water heater approx 4 years old, and the refrigerator and stove are 1 year new! Walk into the large enclosed breezeway, and you will realize this is a perfect opportunity to create a first floor family room by adding heat! The sliders of this breezeway lead to a deck and a fully fenced back yard. In the lower level there is over 400 sq ft of finished space as well! Looking for conventional mortgage or cash offers as there is chipping peeling paint on the wood shakes. Sellers are looking for an "as is" sale. HIGHEST & BEST DUE SUNDAY 9/15 AT 8 PM
Last Agent to Sell the Property
Century 21 AllPoints Realty License #RES.0638000 Listed on: 09/12/2024

Home Details
Home Type
- Single Family
Est. Annual Taxes
- $4,980
Year Built
- Built in 1958
Lot Details
- 0.29 Acre Lot
- Property is zoned R33
Home Design
- Cape Cod Architecture
- Concrete Foundation
- Frame Construction
- Asphalt Shingled Roof
- Asbestos Siding
Interior Spaces
- Attic or Crawl Hatchway Insulated
Kitchen
- Oven or Range
- Range Hood
- Dishwasher
Bedrooms and Bathrooms
- 4 Bedrooms
- 1 Full Bathroom
Laundry
- Laundry on lower level
- Dryer
- Washer
Partially Finished Basement
- Basement Fills Entire Space Under The House
- Crawl Space
Home Security
- Storm Windows
- Storm Doors
Parking
- 1 Car Garage
- Parking Deck
Schools
- J. F. Kennedy Middle School
- Enfield High School
Utilities
- Baseboard Heating
- Hot Water Heating System
- Heating System Uses Oil
- Hot Water Circulator
- Electric Water Heater
- Fuel Tank Located in Basement
- Cable TV Available
Additional Features
- Deck
- Property is near shops
Listing and Financial Details
- Assessor Parcel Number 537603
Ownership History
Purchase Details
Home Financials for this Owner
Home Financials are based on the most recent Mortgage that was taken out on this home.Purchase Details
Home Financials for this Owner
Home Financials are based on the most recent Mortgage that was taken out on this home.Purchase Details
Similar Homes in Enfield, CT
Home Values in the Area
Average Home Value in this Area
Purchase History
| Date | Type | Sale Price | Title Company |
|---|---|---|---|
| Warranty Deed | $367,000 | None Available | |
| Warranty Deed | $367,000 | None Available | |
| Warranty Deed | $256,000 | None Available | |
| Warranty Deed | $256,000 | None Available | |
| Warranty Deed | $256,000 | None Available | |
| Deed | $116,000 | -- |
Mortgage History
| Date | Status | Loan Amount | Loan Type |
|---|---|---|---|
| Open | $354,751 | FHA | |
| Closed | $354,751 | FHA | |
| Previous Owner | $50,000 | Purchase Money Mortgage | |
| Previous Owner | $8,211 | No Value Available | |
| Previous Owner | $144,500 | No Value Available |
Property History
| Date | Event | Price | Change | Sq Ft Price |
|---|---|---|---|---|
| 04/16/2025 04/16/25 | Sold | $367,000 | +2.0% | $233 / Sq Ft |
| 03/04/2025 03/04/25 | Pending | -- | -- | -- |
| 02/28/2025 02/28/25 | Price Changed | $359,900 | -2.7% | $229 / Sq Ft |
| 02/10/2025 02/10/25 | Price Changed | $369,900 | -1.3% | $235 / Sq Ft |
| 01/14/2025 01/14/25 | For Sale | $374,900 | +46.4% | $238 / Sq Ft |
| 10/18/2024 10/18/24 | Sold | $256,000 | +16.4% | $157 / Sq Ft |
| 09/16/2024 09/16/24 | Pending | -- | -- | -- |
| 09/12/2024 09/12/24 | For Sale | $219,900 | -- | $135 / Sq Ft |
Tax History Compared to Growth
Tax History
| Year | Tax Paid | Tax Assessment Tax Assessment Total Assessment is a certain percentage of the fair market value that is determined by local assessors to be the total taxable value of land and additions on the property. | Land | Improvement |
|---|---|---|---|---|
| 2025 | $6,079 | $173,200 | $56,600 | $116,600 |
| 2024 | $5,017 | $148,400 | $56,600 | $91,800 |
| 2023 | $4,980 | $148,400 | $56,600 | $91,800 |
| 2022 | $4,584 | $148,400 | $56,600 | $91,800 |
| 2021 | $4,384 | $116,680 | $46,890 | $69,790 |
| 2020 | $4,354 | $116,680 | $46,890 | $69,790 |
| 2019 | $4,349 | $116,680 | $46,890 | $69,790 |
| 2018 | $4,232 | $116,680 | $46,890 | $69,790 |
| 2017 | $3,976 | $116,680 | $46,890 | $69,790 |
| 2016 | $3,877 | $116,210 | $48,110 | $68,100 |
| 2015 | $3,758 | $116,210 | $48,110 | $68,100 |
| 2014 | $3,664 | $116,210 | $48,110 | $68,100 |
Agents Affiliated with this Home
-
Edward Reyngoudt

Seller's Agent in 2025
Edward Reyngoudt
RE/MAX
(860) 808-2002
10 in this area
45 Total Sales
-
Dee Mack

Buyer's Agent in 2025
Dee Mack
RE/MAX One
(860) 670-4711
11 in this area
15 Total Sales
-
Elaine Smith

Seller's Agent in 2024
Elaine Smith
Century 21 AllPoints Realty
(860) 745-2121
69 in this area
140 Total Sales
Map
Source: SmartMLS
MLS Number: 24045529
APN: ENFI-000067-000000-000351
