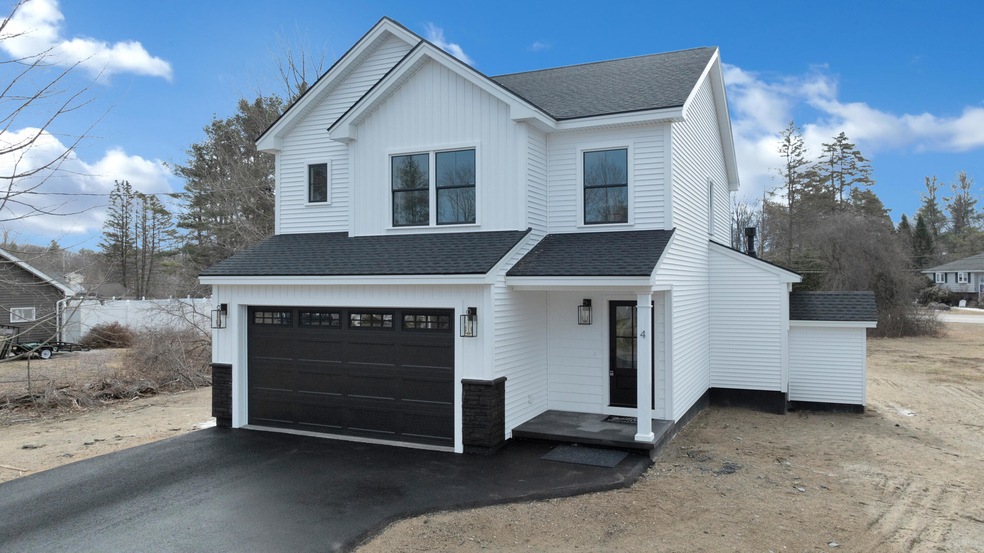BACK ON THE MARKET AT NO FAULT OF THE HOME ***Welcome to the newly completed 4 Lina Ave in sunny Saco. A 3 bedroom, 2.5 bath with a 2 car garage, dedicated laundry room, open kitchen and living that sits on a 0.23 Acre lot.This home has been expertly crafted with only the finest materials and attention to detail, a quality you will truly feel as you walk in the door. With the impeccable skill level of the contractors and this new design the home has custom features through out that make this home POP!Upon entering you will notice the ambiance as soon as you walk in from the high ceilings, gorgeous white oak stairway and hanging chandelier it sets the tone for the rest of the home. Featuring wide plank engineered hard wood flooring through out ( other than bathrooms which have a STUNNING large format tile flooring)- both durable and attractive, it opens up to a stunning white oak kitchen with a black feature island and quartz countertops. The living room is open to the kitchen and flows effortlessly with a custom fireplace as the main focal point creating the perfect mixture of modern and organic style. Upstairs you have 3 bedrooms, 2 full bathrooms and a separate laundry room complete with cabinetry for storage. Continuing the vibe from downstairs - the stand out feature points are high end lighting, wide plank flooring, custom trim/baseboard, large format tile in the bathrooms, custom tile accent wall in the master bath, back lit mirror, high end cabinetry and a GORGEOUS custom, bold tile shower in the master. Summer is coming, enjoy BBQing with family/friends/guests on your large deck with the sun shining on the backyard all day long. Close to local schools, highway, downtown Saco and more. Seed, Loam & landscaping installed as weather allows. Property Taxes are TBD and are currently on land only.








