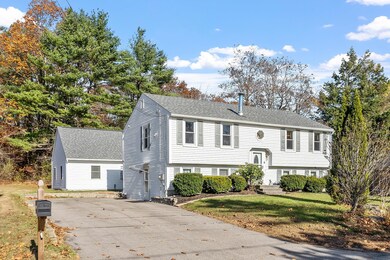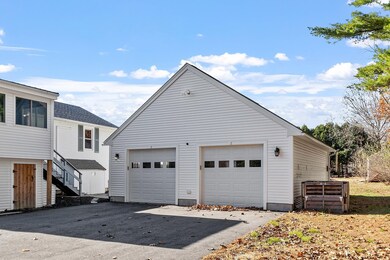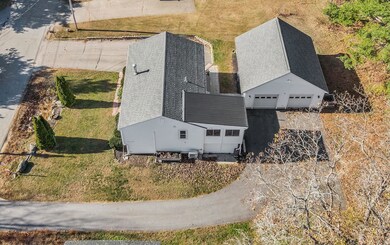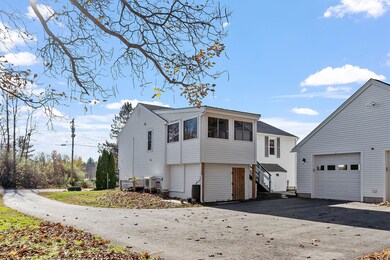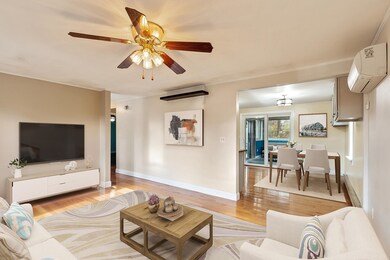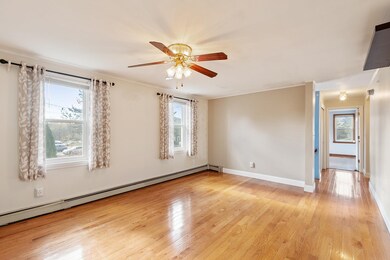
4 Lita Ln Newmarket, NH 03857
Highlights
- Raised Ranch Architecture
- Wood Flooring
- Bonus Room
- Newmarket Elementary School Rated A-
- Main Floor Bedroom
- Heated Enclosed Porch
About This Home
As of March 2025Are you searching for a property with a fabulous garage? This home offers layout flexibility and lots of big dollar updates already done including a 3-unit mini-split air-conditioning system, newer roof, vinyl double-pane windows, and expanded electric w generator switch and portable generator included (all added in 2018); an enclosed/insulated 4-season room w heat/AC (2021), and updated lower level bathroom/laundry (2023). The detached 2-bay, high-ceiling oversized garage, built in 2018 is perfect for the hobbyist, and has a pellet stove for heat plus window AC with lots of driveway space: two separate driveways! The air-conditioned main level of the house includes living room, dining/kitchen area, 4-season sunroom, two bedrooms, and a full bathroom. Lower level has its own no-stairs entrance and separate driveway and includes sitting room/bedroom, a large bonus room, a partial kitchen, and bathroom. How would you use these 3-4 rooms? Maybe as working/living expansion, entertaining/game area, or more bedroom space? Just 1.5 miles to Newmarket’s pretty historic downtown with restaurants and shops, and close to golf course, driving range, and easy access to the NH seacoast and estuaries. Schedule a showing today!
Last Agent to Sell the Property
BHHS Verani Bradford License #069023 Listed on: 11/06/2024

Home Details
Home Type
- Single Family
Est. Annual Taxes
- $7,274
Year Built
- Built in 1985
Lot Details
- 0.27 Acre Lot
- Level Lot
- Garden
- Property is zoned R2
Parking
- 2 Car Garage
- Heated Garage
- Driveway
- 6 to 12 Parking Spaces
Home Design
- Raised Ranch Architecture
- Concrete Foundation
- Shingle Roof
- Metal Roof
- Vinyl Siding
Interior Spaces
- Property has 2 Levels
- Double Pane Windows
- ENERGY STAR Qualified Windows
- Blinds
- Window Screens
- Family Room
- Living Room
- Combination Kitchen and Dining Room
- Bonus Room
- Heated Enclosed Porch
- Storage
- Pull Down Stairs to Attic
Kitchen
- Microwave
- Dishwasher
Flooring
- Wood
- Laminate
- Ceramic Tile
Bedrooms and Bathrooms
- 3 Bedrooms
- Main Floor Bedroom
- Bathroom on Main Level
Laundry
- Laundry on main level
- Washer and Dryer Hookup
Finished Basement
- Walk-Out Basement
- Basement Fills Entire Space Under The House
- Interior Basement Entry
Home Security
- Home Security System
- Carbon Monoxide Detectors
- Fire and Smoke Detector
Accessible Home Design
- Accessible Common Area
- Accessible Washer and Dryer
- Hard or Low Nap Flooring
- Accessible Parking
Outdoor Features
- Shed
Schools
- Newmarket Elementary School
- Newmarket Junior High School
- Newmarket Senior High School
Utilities
- Mini Split Air Conditioners
- Dehumidifier
- Pellet Stove burns compressed wood to generate heat
- Baseboard Heating
- Hot Water Heating System
- Generator Hookup
- Internet Available
Listing and Financial Details
- Legal Lot and Block 2 / 30
- Assessor Parcel Number R3
Ownership History
Purchase Details
Home Financials for this Owner
Home Financials are based on the most recent Mortgage that was taken out on this home.Purchase Details
Home Financials for this Owner
Home Financials are based on the most recent Mortgage that was taken out on this home.Purchase Details
Similar Homes in Newmarket, NH
Home Values in the Area
Average Home Value in this Area
Purchase History
| Date | Type | Sale Price | Title Company |
|---|---|---|---|
| Deed | $535,000 | None Available | |
| Deed | $535,000 | None Available | |
| Warranty Deed | $250,000 | -- | |
| Warranty Deed | $250,000 | -- | |
| Deed | -- | -- |
Mortgage History
| Date | Status | Loan Amount | Loan Type |
|---|---|---|---|
| Open | $460,000 | Purchase Money Mortgage | |
| Closed | $460,000 | Purchase Money Mortgage | |
| Previous Owner | $200,000 | Stand Alone Refi Refinance Of Original Loan | |
| Previous Owner | $86,000 | New Conventional | |
| Previous Owner | $185,240 | Unknown | |
| Previous Owner | $100,000 | Unknown | |
| Previous Owner | $192,000 | Unknown |
Property History
| Date | Event | Price | Change | Sq Ft Price |
|---|---|---|---|---|
| 03/19/2025 03/19/25 | Sold | $535,000 | -2.7% | $246 / Sq Ft |
| 01/19/2025 01/19/25 | Pending | -- | -- | -- |
| 01/06/2025 01/06/25 | Price Changed | $549,900 | -3.5% | $252 / Sq Ft |
| 11/06/2024 11/06/24 | For Sale | $569,900 | +128.0% | $262 / Sq Ft |
| 10/12/2017 10/12/17 | Sold | $250,000 | -5.7% | $136 / Sq Ft |
| 08/12/2017 08/12/17 | Pending | -- | -- | -- |
| 06/20/2017 06/20/17 | For Sale | $265,000 | -- | $144 / Sq Ft |
Tax History Compared to Growth
Tax History
| Year | Tax Paid | Tax Assessment Tax Assessment Total Assessment is a certain percentage of the fair market value that is determined by local assessors to be the total taxable value of land and additions on the property. | Land | Improvement |
|---|---|---|---|---|
| 2024 | $7,274 | $422,900 | $186,400 | $236,500 |
| 2023 | $7,939 | $269,200 | $106,600 | $162,600 |
| 2022 | $7,266 | $269,200 | $106,600 | $162,600 |
| 2021 | $7,096 | $269,200 | $106,600 | $162,600 |
| 2020 | $6,854 | $269,200 | $106,600 | $162,600 |
| 2018 | $5,778 | $197,600 | $61,800 | $135,800 |
| 2017 | $5,282 | $197,600 | $61,800 | $135,800 |
| 2016 | $5,029 | $197,600 | $61,800 | $135,800 |
| 2015 | $4,932 | $197,600 | $61,800 | $135,800 |
| 2014 | $5,088 | $197,600 | $61,800 | $135,800 |
| 2013 | $5,327 | $217,800 | $63,000 | $154,800 |
| 2012 | $5,155 | $217,800 | $63,000 | $154,800 |
Agents Affiliated with this Home
-
C
Seller's Agent in 2025
Carrie Anderson Paquette
BHHS Verani Bradford
-
J
Buyer's Agent in 2025
Jim Weidner
EXP Realty
-
M
Buyer's Agent in 2017
Megan Higgins Croteau
KW Coastal and Lakes & Mountains Realty
Map
Source: PrimeMLS
MLS Number: 5021314
APN: NMAR-000003-000030-000002-R000000

