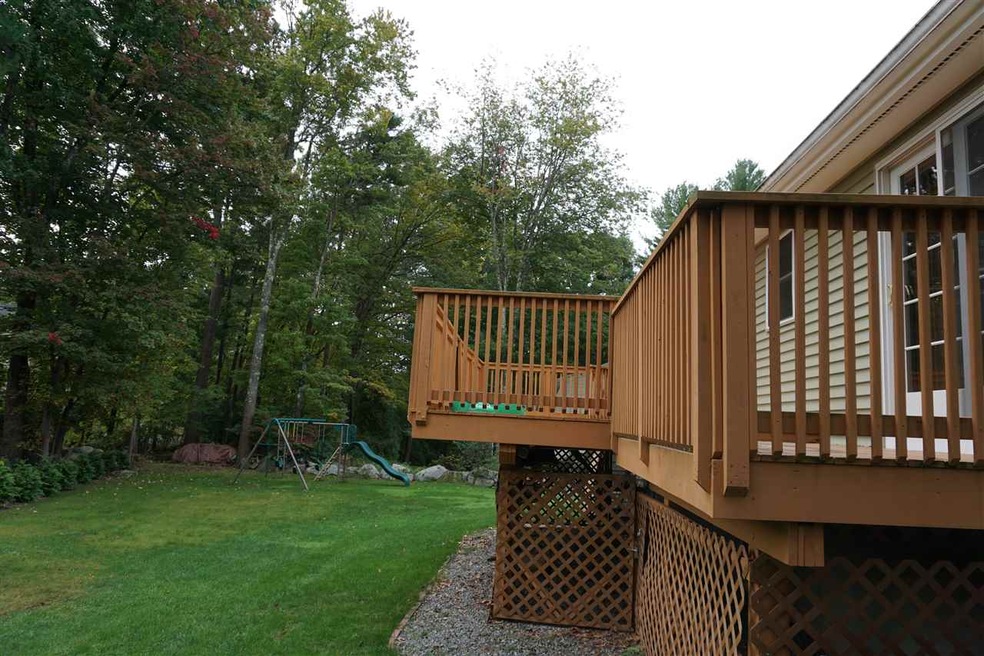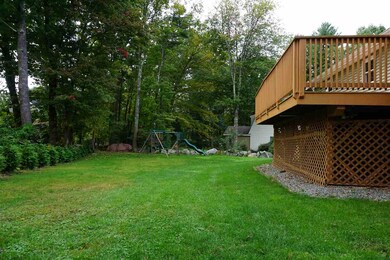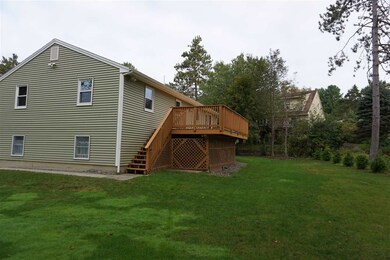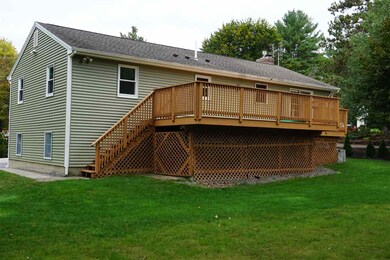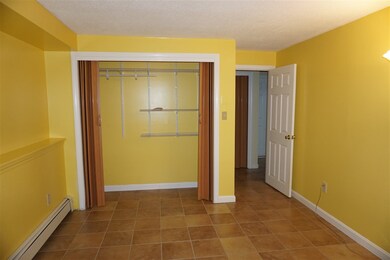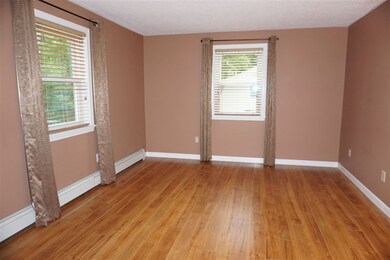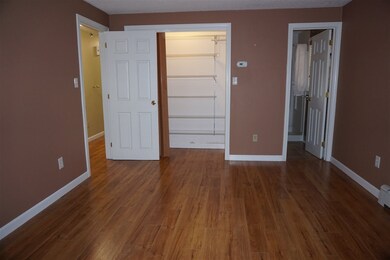
4 Little Pine Ln Exeter, NH 03833
Highlights
- Deck
- Multiple Fireplaces
- Attic
- Lincoln Street Elementary School Rated A-
- Raised Ranch Architecture
- 2 Car Direct Access Garage
About This Home
As of November 2019Great location! Updated four bed, three bath home in desirable neighborhood. Open concept living room with wood flooring and gas fireplace leads to updated dining room and kitchen with granite countertops and stainless steel appliances. Master bedroom with updated 3/4 bath. Lower level features family room with fireplace, additional bedroom and bath. Great deck and spacious backyard for entertaining guests. Two car attached garage. Invisible pet fence. Located in the SAU 16 district. Close to major highways, downtown, shopping, and restaurants.
Last Agent to Sell the Property
Ruffner Real Estate, LLC License #005672 Listed on: 09/27/2018
Home Details
Home Type
- Single Family
Est. Annual Taxes
- $6,631
Year Built
- Built in 1979
Lot Details
- 0.25 Acre Lot
- Property has an invisible fence for dogs
- Landscaped
- Lot Sloped Up
- Property is zoned R-2
Parking
- 2 Car Direct Access Garage
- Automatic Garage Door Opener
- Driveway
- Off-Street Parking
Home Design
- Raised Ranch Architecture
- Concrete Foundation
- Wood Frame Construction
- Shingle Roof
- Vinyl Siding
Interior Spaces
- 2-Story Property
- Multiple Fireplaces
- Wood Burning Fireplace
- Gas Fireplace
- Attic
Kitchen
- Gas Range
- Range Hood
- Microwave
- Dishwasher
- Kitchen Island
- Disposal
Bedrooms and Bathrooms
- 4 Bedrooms
Laundry
- Laundry on main level
- Dryer
- Washer
Finished Basement
- Heated Basement
- Basement Fills Entire Space Under The House
- Interior Basement Entry
Outdoor Features
- Deck
Schools
- Main Street Elementary School
- Cooperative Middle School
- Exeter High School
Utilities
- Cooling System Mounted In Outer Wall Opening
- Baseboard Heating
- Heating System Uses Gas
- Heating System Uses Natural Gas
- Natural Gas Water Heater
Listing and Financial Details
- Tax Lot 69
Ownership History
Purchase Details
Home Financials for this Owner
Home Financials are based on the most recent Mortgage that was taken out on this home.Purchase Details
Home Financials for this Owner
Home Financials are based on the most recent Mortgage that was taken out on this home.Purchase Details
Home Financials for this Owner
Home Financials are based on the most recent Mortgage that was taken out on this home.Purchase Details
Home Financials for this Owner
Home Financials are based on the most recent Mortgage that was taken out on this home.Purchase Details
Purchase Details
Similar Homes in Exeter, NH
Home Values in the Area
Average Home Value in this Area
Purchase History
| Date | Type | Sale Price | Title Company |
|---|---|---|---|
| Warranty Deed | $423,000 | -- | |
| Warranty Deed | $399,533 | -- | |
| Warranty Deed | $528,000 | -- | |
| Deed | $229,900 | -- | |
| Deed | $298,500 | -- | |
| Warranty Deed | $280,000 | -- |
Mortgage History
| Date | Status | Loan Amount | Loan Type |
|---|---|---|---|
| Open | $308,000 | Purchase Money Mortgage | |
| Previous Owner | $728,000 | Purchase Money Mortgage | |
| Previous Owner | $220,000 | Stand Alone Refi Refinance Of Original Loan | |
| Previous Owner | $226,844 | Purchase Money Mortgage | |
| Previous Owner | $301,855 | Unknown |
Property History
| Date | Event | Price | Change | Sq Ft Price |
|---|---|---|---|---|
| 11/13/2019 11/13/19 | Sold | $423,000 | 0.0% | $339 / Sq Ft |
| 10/01/2019 10/01/19 | Pending | -- | -- | -- |
| 09/07/2019 09/07/19 | Price Changed | $423,000 | -3.0% | $339 / Sq Ft |
| 08/08/2019 08/08/19 | Price Changed | $436,000 | -1.2% | $349 / Sq Ft |
| 07/23/2019 07/23/19 | For Sale | $441,500 | +10.5% | $354 / Sq Ft |
| 11/13/2018 11/13/18 | Sold | $399,500 | -2.5% | $208 / Sq Ft |
| 10/16/2018 10/16/18 | Pending | -- | -- | -- |
| 10/06/2018 10/06/18 | Price Changed | $409,900 | -2.2% | $213 / Sq Ft |
| 09/27/2018 09/27/18 | For Sale | $419,000 | -- | $218 / Sq Ft |
Tax History Compared to Growth
Tax History
| Year | Tax Paid | Tax Assessment Tax Assessment Total Assessment is a certain percentage of the fair market value that is determined by local assessors to be the total taxable value of land and additions on the property. | Land | Improvement |
|---|---|---|---|---|
| 2024 | $9,598 | $539,500 | $256,500 | $283,000 |
| 2023 | $9,496 | $354,600 | $150,900 | $203,700 |
| 2022 | $8,776 | $354,600 | $150,900 | $203,700 |
| 2021 | $8,514 | $354,600 | $150,900 | $203,700 |
| 2020 | $8,684 | $354,600 | $150,900 | $203,700 |
| 2019 | $8,252 | $354,600 | $150,900 | $203,700 |
| 2018 | $6,812 | $247,700 | $111,000 | $136,700 |
| 2017 | $6,631 | $247,700 | $111,000 | $136,700 |
| 2016 | $6,500 | $247,700 | $111,000 | $136,700 |
| 2015 | $6,326 | $247,700 | $111,000 | $136,700 |
| 2014 | $7,367 | $282,700 | $111,000 | $171,700 |
| 2013 | $7,359 | $282,700 | $111,000 | $171,700 |
| 2011 | $7,139 | $282,400 | $111,000 | $171,400 |
Agents Affiliated with this Home
-
Derek Greene

Seller's Agent in 2019
Derek Greene
Derek Greene
(860) 560-1006
2 in this area
2,965 Total Sales
-
Nina Fee

Buyer's Agent in 2019
Nina Fee
KW Coastal and Lakes & Mountains Realty
(603) 944-2267
21 in this area
181 Total Sales
-
Florence Ruffner

Seller's Agent in 2018
Florence Ruffner
Ruffner Real Estate, LLC
(603) 772-6675
113 in this area
202 Total Sales
-
Madeleine Rozumek

Buyer's Agent in 2018
Madeleine Rozumek
The Aland Realty Group
(603) 494-1838
4 in this area
44 Total Sales
Map
Source: PrimeMLS
MLS Number: 4720786
APN: EXTR-000086-000000-000069
- 9 Pleasant View Dr
- 25 Hampton Rd Unit B4
- 0 High St
- 2 Folsom St
- 3 Folsom St
- 27 Pine Meadows Dr
- 3 Wright Ln
- 5 Sterling Hill Ln Unit 534
- 101 Robinhood Dr
- 4 Sterling Hill Ln Unit 424
- 1007 Camelot Dr
- 7 Sterling Hill Ln Unit 745
- 3 Sterling Hill Ln Unit 324
- 7 Sterling Hill Ln Unit 715
- 801 Nottingham Dr
- 43 Hampton Rd
- 7 Woodside Dr
- 40 Hampton Rd
- 5 William Cir
- 27 Downing Ct
