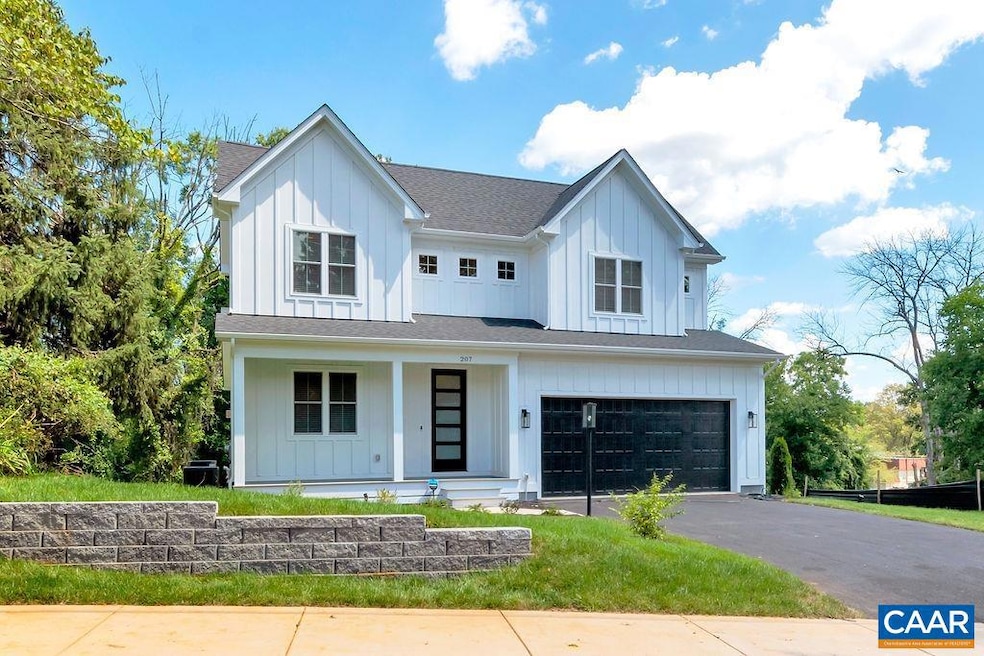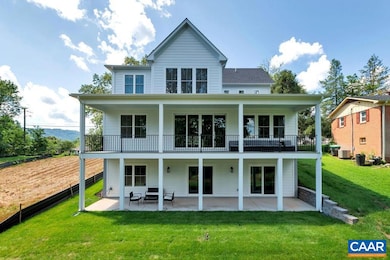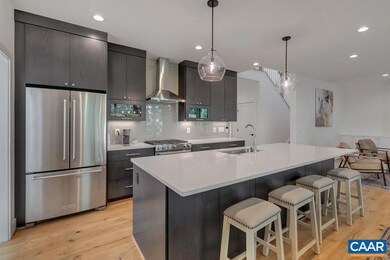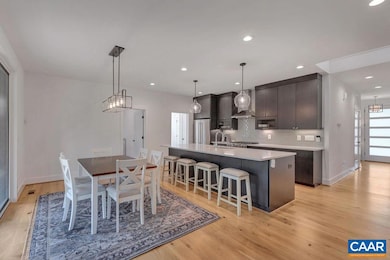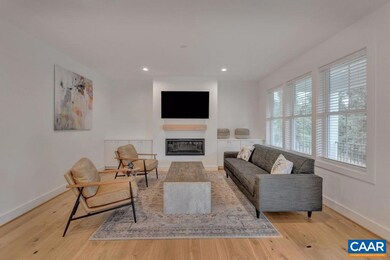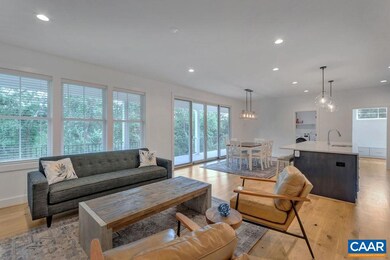4 Lonicera Way Charlottesville, VA 22911
Estimated payment $5,665/month
Highlights
- New Construction
- Living Room with Fireplace
- Mud Room
- Baker-Butler Elementary School Rated A-
- Recreation Room
- Home Gym
About This Home
Take in this wooded 2 acre property from you enormous rear covered porch. The Belmont is an open concept house meant to take in the beauty of a natural setting. The large sliding glass doors lead you out to a covered porch that runs the entire width of the home. The front flex room could be used as a home office or playroom. Upstairs there is an open common loft area with 4 bedrooms and 2 baths. The basement is mostly finished with a large rec room, full bath and exercise room. The home comes equipped with fantastic, included features in the builders Core level. Inquire for more details.
Listing Agent
LORING WOODRIFF REAL ESTATE ASSOCIATES License #0225245669 Listed on: 03/14/2025
Home Details
Home Type
- Single Family
Est. Annual Taxes
- $6,800
Year Built
- Built in 2025 | New Construction
Lot Details
- 2 Acre Lot
- Property is zoned RA Rural Area
Parking
- 2 Car Garage
Home Design
- Proposed Property
- Poured Concrete
- Spray Foam Insulation
- HardiePlank Siding
Interior Spaces
- 2-Story Property
- Fireplace With Glass Doors
- Gas Log Fireplace
- Mud Room
- Living Room with Fireplace
- Dining Room
- Recreation Room
- Home Gym
- Laundry Room
Bedrooms and Bathrooms
- 4 Bedrooms
- Bathroom on Main Level
- 4 Full Bathrooms
Finished Basement
- Walk-Out Basement
- Basement Windows
Eco-Friendly Details
- Green Features
- No or Low VOC Paint or Finish
Schools
- Baker-Butler Elementary School
- Lakeside Middle School
- Albemarle High School
Utilities
- Forced Air Heating and Cooling System
- Exterior Duct-Work Is Insulated
- Air Source Heat Pump
- Heating System Uses Propane
- Tankless Water Heater
- Cable TV Available
Community Details
- Built by EVERGREEN BUILDERS
- Belmont
Listing and Financial Details
- Assessor Parcel Number 02000-00-00-019E3
Map
Home Values in the Area
Average Home Value in this Area
Property History
| Date | Event | Price | List to Sale | Price per Sq Ft |
|---|---|---|---|---|
| 03/14/2025 03/14/25 | For Sale | $974,000 | -- | $277 / Sq Ft |
Source: Charlottesville area Association of Realtors®
MLS Number: 661934
- 2358 Jersey Pine Ridge
- 828 Wesley Ln Unit A
- 4815 Jacobs Run
- 1390 Earlysville Forest Dr
- 5025 Huntly Ridge St
- 6039 Seminole Trail
- 706 Holly Hill Dr
- 259 Spring Oaks Ln
- 32 Estes Ct
- 100 Terrace Greene Cir
- 3548 Grand Forks Blvd
- 127 Deerwood Dr
- 199 Ridgeview Dr
- 4022 Purple Flora Bend
- 2912 Templehof Ct
- 152 Shady Grove Rd
- 61 Shady Grove Cir
- 155 Richards Ct
- 1012 Somer Chase Ct
- 1675 Ravens Place
