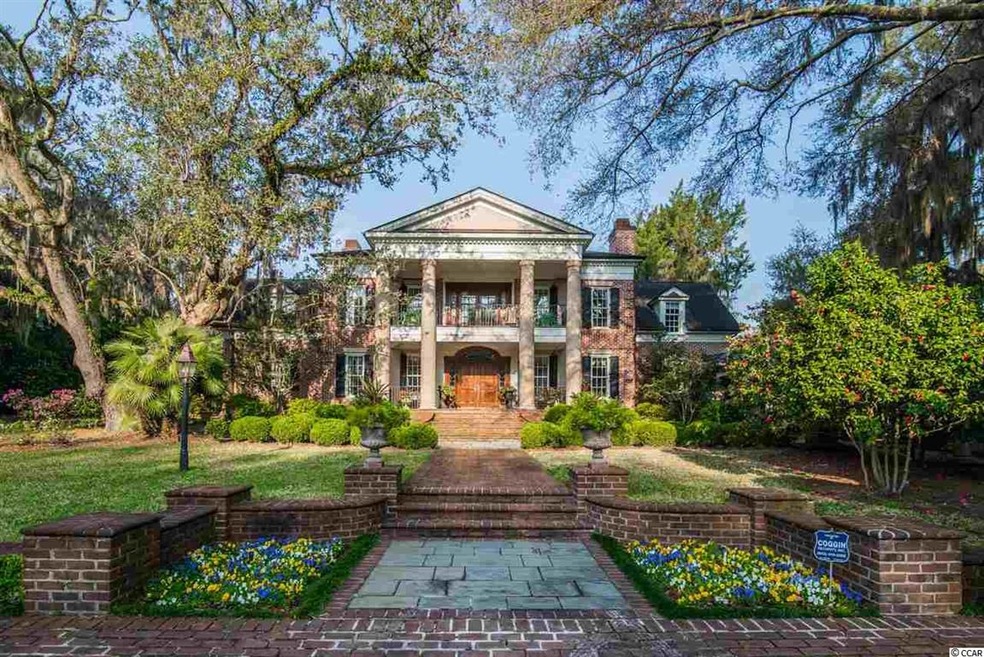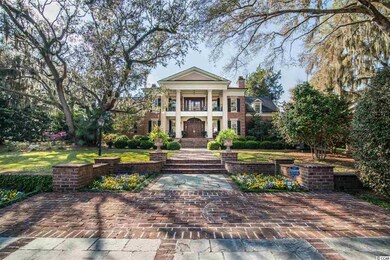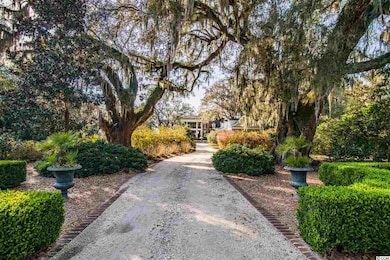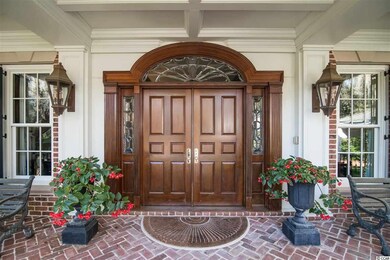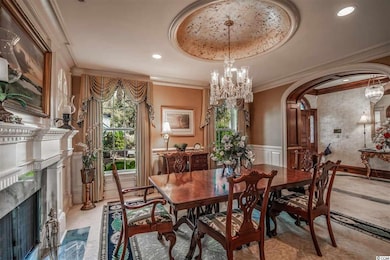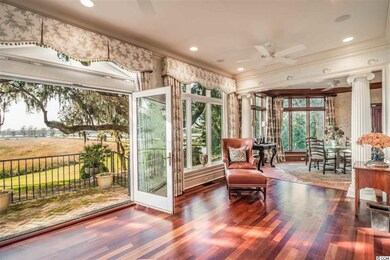
4 Lower Waverly Rd Unit Lower Waverly Planta Pawleys Island, SC 29585
Estimated Value: $3,167,000 - $4,173,637
Highlights
- Boat Dock
- Property fronts an intracoastal waterway
- Spa
- Waccamaw Elementary School Rated A-
- Home Theater
- Sauna
About This Home
As of January 202225 feet above and overlooking the Intra Coastal Waterway, this 5 plus acre Pawleys Island estate is between Charleston and Myrtle Beach, SC. One of just 4 exclusive Lower Waverly estates surrounded by 80 acres of protected land, and nestled on the banks of the Waccamaw River, private and hidden behind a stately wrought iron security gate with a winding 300 year old oaks lined drive. The interiors feature solid walnut, cherry, mahogany, hickory, and poplar paneling, beautifully blended into custom millwork, stained lead glass, and brass and crystal chandeliers. Antique English tiles and Italian stairway railings add luxury touches. For entertaining a grand home theater, for your health a home gym, and for work or studying a solid walnut library. While two sumptuous master suites delight, opening to a gorgeous river room and screened porch. The main floor master suite delivers an opulent en suite bath and sitting room. Double terraces take sublime advantage of the breathtaking natural landscape, overlooking a mile of unspoiled Intracoastal Waterway and Waccamaw River. A covered walkway leads to the two bedroom guest apartment and three car garage, and a private deck and floating boat dock on the short canal lead to the river and waterway. This opulent Pawleys Island estate, inspired by a 1841 Natchez, Mississippi plantation, with great attention to detail, and incomparable views, will excite both the boater and the historian.
Last Agent to Sell the Property
ERA Wilder Realty Inc PI License #100961 Listed on: 04/10/2020

Home Details
Home Type
- Single Family
Est. Annual Taxes
- $16,252
Year Built
- Built in 2002
Lot Details
- 5.4 Acre Lot
- Property fronts a channel
- Property fronts a marsh
- Property fronts an intracoastal waterway
- Irregular Lot
Parking
- 3 Car Detached Garage
- Side Facing Garage
- Garage Door Opener
- RV or Boat Parking
Home Design
- Traditional Architecture
- Brick Exterior Construction
- Wallpaper
- Masonry Siding
- Tile
Interior Spaces
- 7,726 Sq Ft Home
- 3-Story Property
- Wet Bar
- Furnished
- Paneling
- Tray Ceiling
- Vaulted Ceiling
- Ceiling Fan
- Skylights
- Window Treatments
- Insulated Doors
- Entrance Foyer
- Family Room with Fireplace
- Living Room with Fireplace
- Formal Dining Room
- Home Theater
- Den
- Recreation Room
- Bonus Room
- Workshop
- Screened Porch
- Sauna
- Carpet
- Crawl Space
- Pull Down Stairs to Attic
Kitchen
- Breakfast Area or Nook
- Breakfast Bar
- Double Oven
- Range with Range Hood
- Microwave
- Dishwasher
- Stainless Steel Appliances
- Kitchen Island
- Solid Surface Countertops
- Trash Compactor
- Disposal
Bedrooms and Bathrooms
- 6 Bedrooms
- Sitting Area In Primary Bedroom
- Primary Bedroom on Main
- Fireplace in Primary Bedroom
- Split Bedroom Floorplan
- Walk-In Closet
- In-Law or Guest Suite
- Bathroom on Main Level
- Single Vanity
- Dual Vanity Sinks in Primary Bathroom
- Whirlpool Bathtub
- Shower Only
Laundry
- Laundry Room
- Washer and Dryer
Home Security
- Home Security System
- Fire and Smoke Detector
Outdoor Features
- Spa
- Floating Dock
- Stream or River on Lot
- Balcony
- Deck
- Wood patio
- Built-In Barbecue
Utilities
- Central Heating and Cooling System
- Geothermal Heating and Cooling
- Underground Utilities
- Water Heater
- Water Purifier
- Phone Available
- Cable TV Available
Additional Features
- Certified Good Cents
- Outside City Limits
Community Details
Recreation
- Boat Dock
Additional Features
- Intracoastal Waterway Community
- Gated Community
Ownership History
Purchase Details
Purchase Details
Purchase Details
Home Financials for this Owner
Home Financials are based on the most recent Mortgage that was taken out on this home.Purchase Details
Home Financials for this Owner
Home Financials are based on the most recent Mortgage that was taken out on this home.Purchase Details
Similar Homes in Pawleys Island, SC
Home Values in the Area
Average Home Value in this Area
Purchase History
| Date | Buyer | Sale Price | Title Company |
|---|---|---|---|
| Michael Raymond Robert Trust | -- | South Carolina Title | |
| Raymond Robert Michael | -- | South Carolina Title | |
| Robert Michael Raymond | $3,490,000 | Oxner & Stacy Law Firm Llc | |
| Robert Michael Raymond | $3,490,000 | Oxner & Stacy Law Firm Llc | |
| Leonard Donald D | -- | None Available |
Mortgage History
| Date | Status | Borrower | Loan Amount |
|---|---|---|---|
| Previous Owner | Robert Michael Rayond | $1,000,000 | |
| Previous Owner | Robert Michael Raymond | $2,443,000 |
Property History
| Date | Event | Price | Change | Sq Ft Price |
|---|---|---|---|---|
| 01/21/2022 01/21/22 | Sold | $3,490,000 | -0.1% | $452 / Sq Ft |
| 12/08/2021 12/08/21 | For Sale | $3,495,000 | +0.1% | $452 / Sq Ft |
| 12/01/2021 12/01/21 | Off Market | $3,490,000 | -- | -- |
| 05/28/2020 05/28/20 | Price Changed | $3,495,000 | -5.5% | $452 / Sq Ft |
| 04/10/2020 04/10/20 | For Sale | $3,700,000 | -- | $479 / Sq Ft |
Tax History Compared to Growth
Tax History
| Year | Tax Paid | Tax Assessment Tax Assessment Total Assessment is a certain percentage of the fair market value that is determined by local assessors to be the total taxable value of land and additions on the property. | Land | Improvement |
|---|---|---|---|---|
| 2024 | $16,252 | $129,330 | $45,590 | $83,740 |
| 2023 | $16,252 | $129,330 | $45,590 | $83,740 |
| 2022 | $22,428 | $95,640 | $41,110 | $54,530 |
| 2021 | $21,730 | $0 | $0 | $0 |
| 2020 | $21,701 | $0 | $0 | $0 |
| 2019 | $20,932 | $0 | $0 | $0 |
| 2018 | $21,022 | $0 | $0 | $0 |
| 2017 | $19,511 | $0 | $0 | $0 |
| 2016 | $19,390 | $92,688 | $0 | $0 |
| 2015 | $6,043 | $0 | $0 | $0 |
| 2014 | $6,043 | $1,544,800 | $685,100 | $859,700 |
| 2012 | -- | $1,544,800 | $685,100 | $859,700 |
Agents Affiliated with this Home
-
Christy Whitlock

Seller's Agent in 2022
Christy Whitlock
ERA Wilder Realty Inc PI
(843) 318-9609
30 in this area
92 Total Sales
-
Nancy Siau

Seller Co-Listing Agent in 2022
Nancy Siau
The Litchfield Company RE PI
(843) 450-1835
21 in this area
44 Total Sales
Map
Source: Coastal Carolinas Association of REALTORS®
MLS Number: 2008013
APN: 04-0412-002-10-02
- 356 Rossdhu Ave
- 2382 Waverly Rd
- 37 Winnowing Way Unit Lot 14
- 19 Red Skiff Ln Unit 15
- 9 Winnowing Way
- 72 Landing Rd
- 80 Landing Dr Unit 80
- 35 Red Skiff Ln Unit 35
- 164 Vineyard Place Unit 23
- 135 Chapel Creek Rd Unit 41
- 86 Beaver Pond Loop Unit 33
- 173 Knight Cir Unit 1
- 95 Vineyard Place Unit 33
- 113 Knight Cir Unit 2
- 80 Knight Cir Unit 2
- 8 Vineyard Place Unit 1
- 5 Old Barge Dr
- 7 Old Barge Dr
- 749 Club Cir
- 15 Cherbourg Place
- 4 Lower Waverly Rd
- 4 Lower Waverly Rd Unit Lower Waverly Planta
- 6 Lower Waverly Rd
- 3202 Waverly Rd Unit Waverly Plantation
- 3166 Waverly Rd
- 7 Lower Waverly Rd
- 7 Lower Waverly Rd Unit Lower Waverly
- 465 Rossdhu Ave
- 464 Rossdhu Ave
- Lot 9 Mail Boat Way Unit Millstone at Waverly
- Lot 4 Mail Boat Way Unit Millstone at Waverly
- 431 Rossdhu Ave
- 3066 Waverly Rd
- Lot 3 Mail Boat Way Unit Millstone at Waverly
- 2825 Waverly Rd
- 2825 Waverly Rd Unit Lot 7 Waverly Planta
- 2825 Waverly Rd Unit Lot 8 Waverly Planta
- 3054 Waverly Rd Unit Waverly Plantation
- 430 Rossdhu Ave
- Tract 2G Rossdhu Ave
