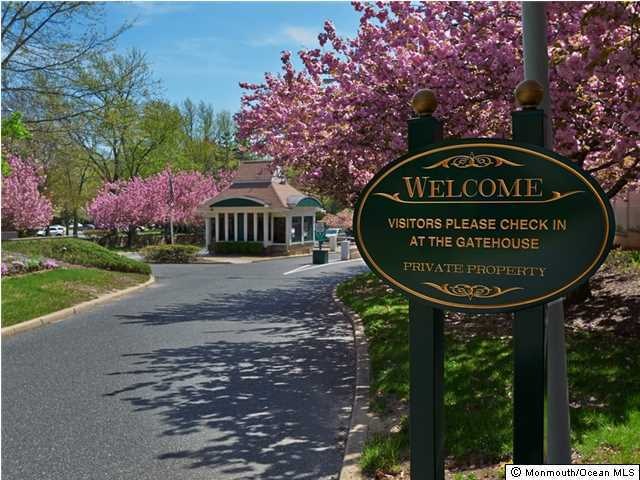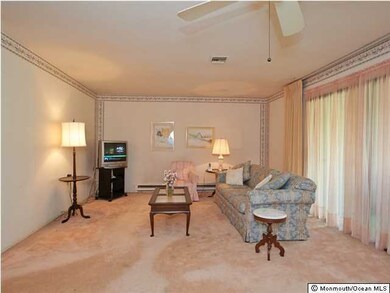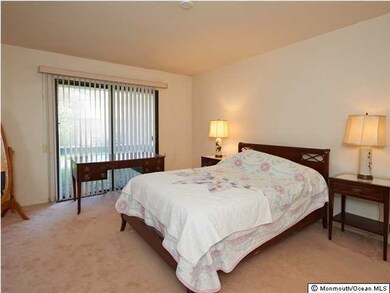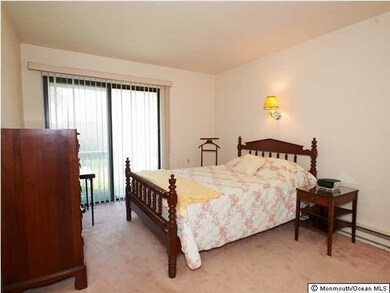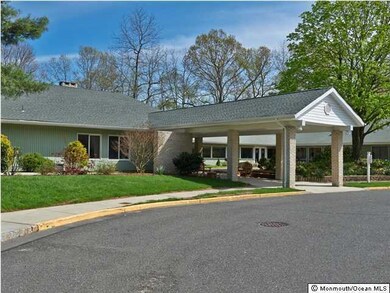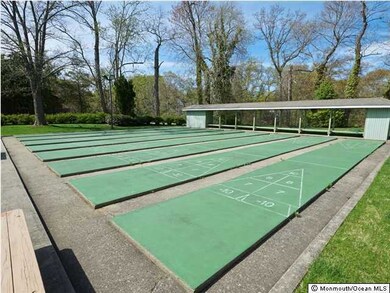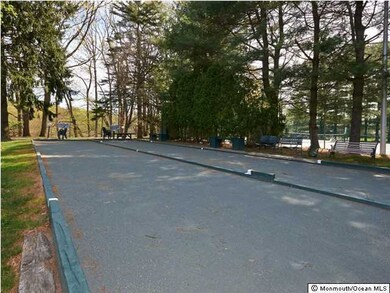
4 Manitto Place Middletown, NJ 07748
New Monmouth NeighborhoodEstimated Value: $919,000 - $1,045,000
Highlights
- Golf Course Community
- Senior Community
- Skylights
- Outdoor Pool
- 1 Car Detached Garage
- Porch
About This Home
As of July 2014A desirable Ivy model @ a price that will allow you to decorate the way you want!Enter to the foyer w/closet,then on to spacious living rm/ dining rm combo w/sliders to patio, so you can watch the world go by! (2 big storage closets off the covered patio) The eat in kitchen offers a skylight & new refrigerator,plus pantry area.Full size washer/ dryer included as well! Life is good at the Village, as so many activities & amenities waiting for you to enjoy the easy life!Estate wants to sell as is''
Last Agent to Sell the Property
Heritage House Sotheby's International Realty License #8532069 Listed on: 05/08/2014

Last Buyer's Agent
Anne Ruppert
Gloria Nilson & Co. Real Estate License #7819451
Property Details
Home Type
- Condominium
Est. Annual Taxes
- $3,792
Year Built
- 1974
Lot Details
- 44
HOA Fees
- $382 Monthly HOA Fees
Parking
- 1 Car Detached Garage
Home Design
- Shingle Roof
- T111 Siding
Interior Spaces
- 1,151 Sq Ft Home
- 1-Story Property
- Skylights
- Blinds
- Sliding Doors
- Entrance Foyer
- Living Room
- Wall to Wall Carpet
Kitchen
- Eat-In Kitchen
- Electric Cooktop
- Stove
- Dishwasher
Bedrooms and Bathrooms
- 2 Bedrooms
- Walk-In Closet
- 2 Full Bathrooms
Laundry
- Dryer
- Washer
Outdoor Features
- Outdoor Pool
- Patio
- Porch
Utilities
- Zoned Heating and Cooling System
- Electric Water Heater
Listing and Financial Details
- Exclusions: PERSONAL POSSSESIONS
- Assessor Parcel Number 01011000000156
Community Details
Overview
- Senior Community
- Front Yard Maintenance
- Association fees include trash, common area, community bus, exterior maint, golf course, lawn maintenance, mgmt fees, pool, rec facility, snow removal
- Shadow Lake Vil Subdivision, Ivy Floorplan
- On-Site Maintenance
Amenities
- Common Area
- Recreation Room
Recreation
- Golf Course Community
- Community Pool
- Snow Removal
Ownership History
Purchase Details
Home Financials for this Owner
Home Financials are based on the most recent Mortgage that was taken out on this home.Purchase Details
Home Financials for this Owner
Home Financials are based on the most recent Mortgage that was taken out on this home.Purchase Details
Home Financials for this Owner
Home Financials are based on the most recent Mortgage that was taken out on this home.Purchase Details
Home Financials for this Owner
Home Financials are based on the most recent Mortgage that was taken out on this home.Similar Homes in the area
Home Values in the Area
Average Home Value in this Area
Purchase History
| Date | Buyer | Sale Price | Title Company |
|---|---|---|---|
| Mulhern Timothy | $607,500 | None Available | |
| Geoghegan John J | $650,000 | None Available | |
| Martino Florence | $565,000 | -- | |
| Sullivan Gerard | $284,500 | -- |
Mortgage History
| Date | Status | Borrower | Loan Amount |
|---|---|---|---|
| Open | Mulhern Timothy V | $200,000 | |
| Closed | Mulhern Timothy | $300,000 | |
| Previous Owner | Geoghegan John J | $395,488 | |
| Previous Owner | Geoghegan John J | $417,000 | |
| Previous Owner | Geoghegan John J | $200,000 | |
| Previous Owner | Martino Florence | $390,000 | |
| Previous Owner | Sullivan Gerard | $100,000 |
Property History
| Date | Event | Price | Change | Sq Ft Price |
|---|---|---|---|---|
| 07/09/2014 07/09/14 | Sold | $210,700 | -- | $183 / Sq Ft |
Tax History Compared to Growth
Tax History
| Year | Tax Paid | Tax Assessment Tax Assessment Total Assessment is a certain percentage of the fair market value that is determined by local assessors to be the total taxable value of land and additions on the property. | Land | Improvement |
|---|---|---|---|---|
| 2024 | $12,488 | $810,600 | $384,000 | $426,600 |
| 2023 | $12,488 | $718,500 | $355,600 | $362,900 |
| 2022 | $13,168 | $671,800 | $322,000 | $349,800 |
| 2021 | $13,168 | $633,100 | $322,000 | $311,100 |
| 2020 | $13,076 | $611,600 | $322,000 | $289,600 |
| 2019 | $12,957 | $613,500 | $322,000 | $291,500 |
| 2018 | $13,000 | $599,900 | $322,000 | $277,900 |
| 2017 | $12,517 | $589,300 | $300,000 | $289,300 |
| 2016 | $11,765 | $552,100 | $303,500 | $248,600 |
| 2015 | $11,744 | $549,800 | $303,500 | $246,300 |
| 2014 | $11,571 | $528,600 | $303,500 | $225,100 |
Agents Affiliated with this Home
-
Rosanne Egidio

Seller's Agent in 2014
Rosanne Egidio
Heritage House Sotheby's International Realty
(732) 996-4930
19 in this area
63 Total Sales
-
A
Buyer's Agent in 2014
Anne Ruppert
BHHS Fox & Roach
Map
Source: MOREMLS (Monmouth Ocean Regional REALTORS®)
MLS Number: 21418148
APN: 32-00835-0000-00043
- 341 Chapel Hill Rd
- 206 Peachwood Rd
- 7 Mc Donald Ct
- 20 Koosman Dr
- 4 Koosman Dr
- 6 Carriage Dr
- 46 Hosford Ave
- 11 Beacon Hill Rd
- 183 Crestview Dr
- 606 East Rd
- 601 East Rd
- 12 Southside Ave
- 6 Augustus Dr
- 24 Waller Dr
- 38 Waller Dr
- 152 Chapel Hill Rd
- 310 Cooper Rd Unit D
- 26 Waller Dr
- 23 Clavendon Ct
- 19 Waller Dr
