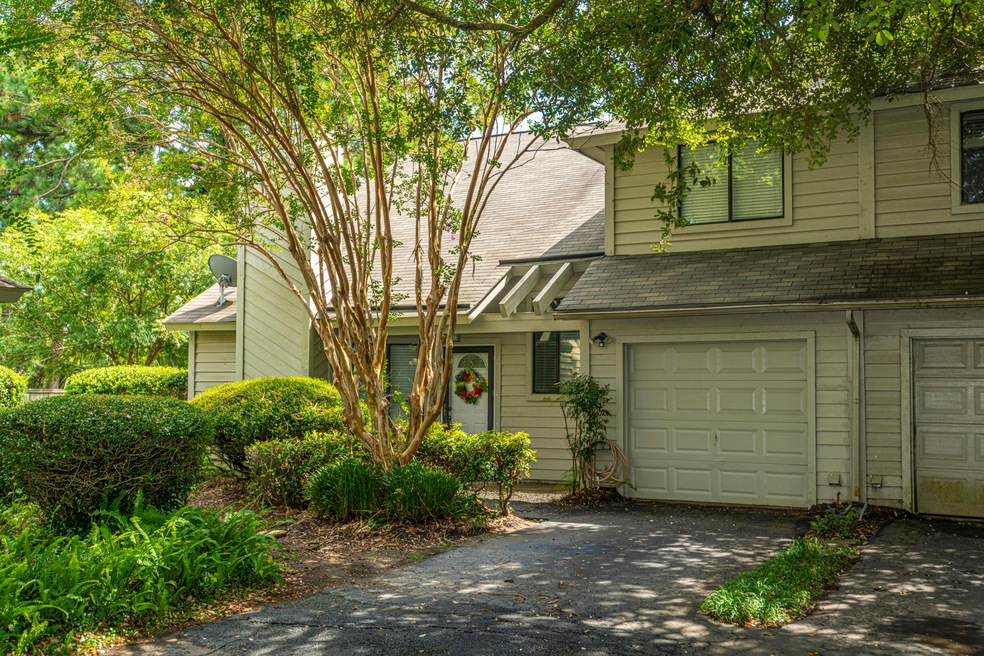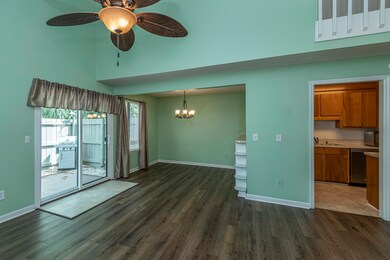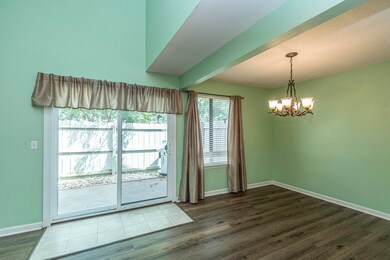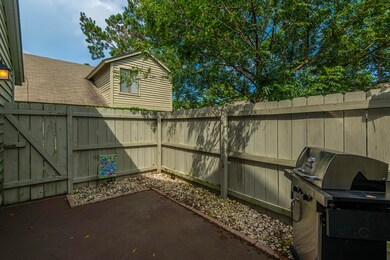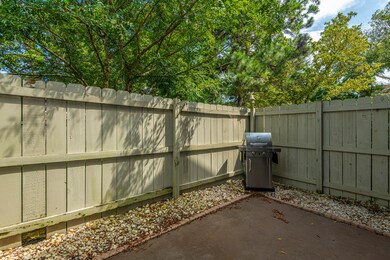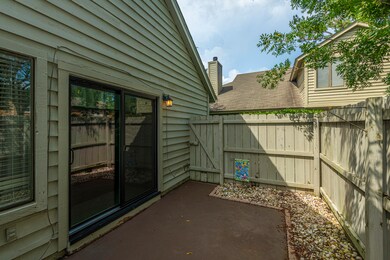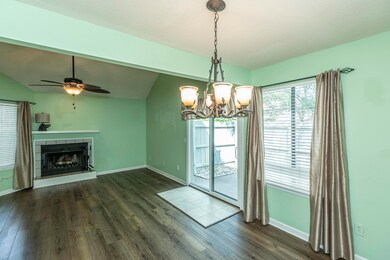
4 Maplecrest Dr Charleston, SC 29412
James Island NeighborhoodHighlights
- Cathedral Ceiling
- Great Room with Fireplace
- Cul-De-Sac
- Harbor View Elementary School Rated A
- Formal Dining Room
- Patio
About This Home
As of September 2020Location, location, location - Only 10 Minutes to MUSC, 15 Minutes to Folly Beach and 30 Minutes to the airport; your ride is easy-peasy! Natural light pours into this wonderful corner unit townhome from the top of the vaulted ceiling providing the convenience of attached living with no yard work and combines that with privacy of the fenced in patio and one car garage. Upon entering this 2 Bedroom and 1.5 Bathroom home you will immediately take note of the new wood plank LVF (Luxury Vinyl Flooring). The generous size Great-room with cozy woodburning fireplace and dining living space provide lots of room for living the life you want in Charleston. Just off the dining room is a new sliding door that takes you to a fully fenced patio, perfect for gardening or grillingwith family and friends. This kitchen comes with multiple cabinets, ample counterspace and a nice sized pantry leading to the garage, complete with washer/dryer set-up. Convenient ½ bath down was renovated a few years ago. At the end of the day, head upstairs you will find 2 bedrooms at opposite ends of the hallway and the full bathroom located between. The Owner's Suite comes complete with a large walk in closet, ensuite sink with extra counter top space and access to the full bath. Additional bedroom has brand new carpet. If you are looking for a convenient, well cared for town house in great proximity to everything that makes Charleston an AMAZING place to live, 4 Maplecrest Dr is where you want to call home.
Last Agent to Sell the Property
Carolina One Real Estate License #38450 Listed on: 08/08/2020

Home Details
Home Type
- Single Family
Est. Annual Taxes
- $1,050
Year Built
- Built in 1985
Lot Details
- 1,742 Sq Ft Lot
- Cul-De-Sac
- Privacy Fence
Parking
- 1 Car Garage
- Off-Street Parking
Home Design
- Slab Foundation
- Architectural Shingle Roof
- Wood Siding
Interior Spaces
- 1,091 Sq Ft Home
- 2-Story Property
- Popcorn or blown ceiling
- Cathedral Ceiling
- Ceiling Fan
- Window Treatments
- Great Room with Fireplace
- Formal Dining Room
Kitchen
- Electric Range
- Dishwasher
Flooring
- Laminate
- Vinyl
Bedrooms and Bathrooms
- 2 Bedrooms
Laundry
- Dryer
- Washer
Outdoor Features
- Patio
Schools
- Harbor View Elementary School
- Camp Road Middle School
- James Island Charter High School
Utilities
- Central Air
- Heating Available
Community Details
- Front Yard Maintenance
- Bayfield Subdivision
Ownership History
Purchase Details
Home Financials for this Owner
Home Financials are based on the most recent Mortgage that was taken out on this home.Purchase Details
Purchase Details
Home Financials for this Owner
Home Financials are based on the most recent Mortgage that was taken out on this home.Purchase Details
Home Financials for this Owner
Home Financials are based on the most recent Mortgage that was taken out on this home.Purchase Details
Similar Homes in Charleston, SC
Home Values in the Area
Average Home Value in this Area
Purchase History
| Date | Type | Sale Price | Title Company |
|---|---|---|---|
| Deed | $225,000 | None Available | |
| Quit Claim Deed | -- | None Available | |
| Warranty Deed | $182,000 | -- | |
| Deed | $135,000 | -- | |
| Deed | $128,500 | -- |
Mortgage History
| Date | Status | Loan Amount | Loan Type |
|---|---|---|---|
| Open | $218,250 | New Conventional | |
| Previous Owner | $180,500 | Adjustable Rate Mortgage/ARM | |
| Previous Owner | $127,000 | New Conventional | |
| Previous Owner | $134,468 | FHA |
Property History
| Date | Event | Price | Change | Sq Ft Price |
|---|---|---|---|---|
| 09/30/2020 09/30/20 | Sold | $225,000 | 0.0% | $206 / Sq Ft |
| 08/12/2020 08/12/20 | Pending | -- | -- | -- |
| 08/08/2020 08/08/20 | For Sale | $224,900 | +23.6% | $206 / Sq Ft |
| 06/15/2016 06/15/16 | Sold | $182,000 | -3.7% | $167 / Sq Ft |
| 05/02/2016 05/02/16 | Pending | -- | -- | -- |
| 04/20/2016 04/20/16 | For Sale | $189,000 | -- | $173 / Sq Ft |
Tax History Compared to Growth
Tax History
| Year | Tax Paid | Tax Assessment Tax Assessment Total Assessment is a certain percentage of the fair market value that is determined by local assessors to be the total taxable value of land and additions on the property. | Land | Improvement |
|---|---|---|---|---|
| 2024 | $1,261 | $9,000 | $0 | $0 |
| 2023 | $1,261 | $9,000 | $0 | $0 |
| 2022 | $1,153 | $9,000 | $0 | $0 |
| 2021 | $1,207 | $9,000 | $0 | $0 |
| 2020 | $1,146 | $8,190 | $0 | $0 |
| 2019 | $1,046 | $7,280 | $0 | $0 |
| 2017 | $1,012 | $7,280 | $0 | $0 |
| 2016 | $749 | $5,420 | $0 | $0 |
| 2015 | $772 | $5,420 | $0 | $0 |
| 2014 | $744 | $0 | $0 | $0 |
| 2011 | -- | $0 | $0 | $0 |
Agents Affiliated with this Home
-
Bobette Fisher

Seller's Agent in 2020
Bobette Fisher
Carolina One Real Estate
(843) 266-5030
2 in this area
130 Total Sales
-
Kim Boerman
K
Buyer's Agent in 2020
Kim Boerman
AgentOwned Realty Charleston Group
(843) 452-0688
15 in this area
341 Total Sales
-
Clark Coker

Seller's Agent in 2016
Clark Coker
Carolina One Real Estate
(843) 452-1000
1 in this area
71 Total Sales
-
Rick Atkinson

Seller Co-Listing Agent in 2016
Rick Atkinson
Carolina One Real Estate
(843) 884-1622
1 in this area
57 Total Sales
Map
Source: CHS Regional MLS
MLS Number: 20021967
APN: 425-11-00-156
- 1 Maplecrest Dr
- 1403 Brockman Cir
- 50 Held Cir Unit C
- 1 S Anderson Ave
- 1453 Camp Rd
- 27 Brockman Dr Unit 27B
- 27 Brockman Dr Unit 27C
- 47 Rivers Point Row Unit 3
- 914 Dill Ave
- 1402 Camp Rd Unit 8B
- 1402 Camp Rd Unit 9C
- 1402 Camp Rd Unit 12H
- 1402 Camp Rd Unit 12F
- 1402 Camp Rd Unit 9G
- 1418 Kentwood Cir
- 21 Rivers Point Row Unit 9H
- 21 Rivers Point Row Unit 11 C
- 21 Rivers Point Row Unit 3C
- 36 Forde Row
- 1014 Arborwood Dr
