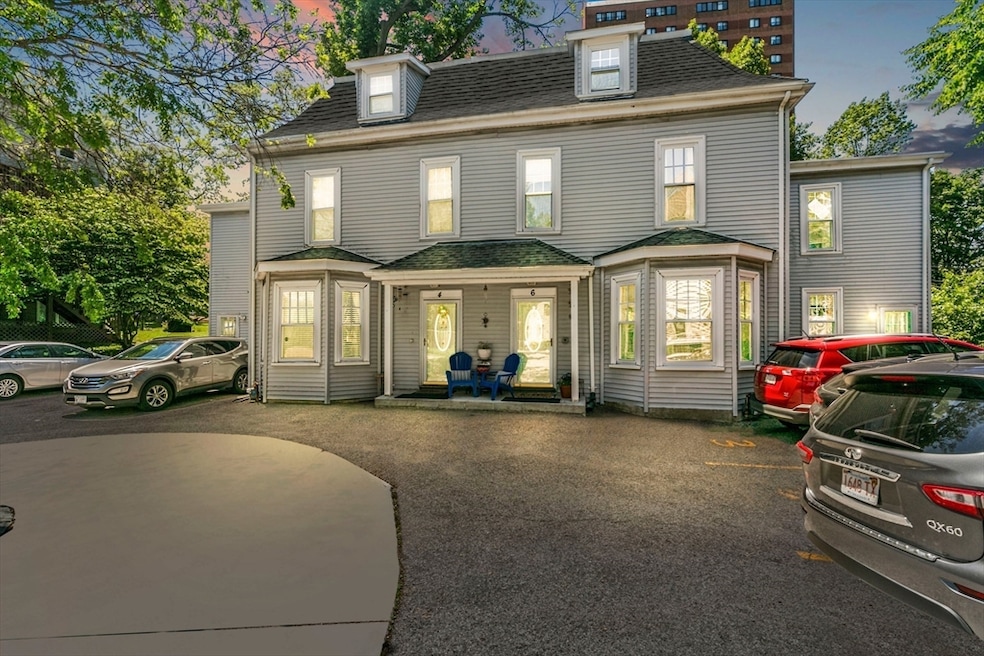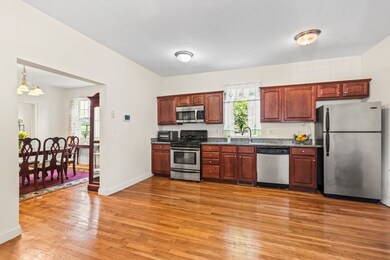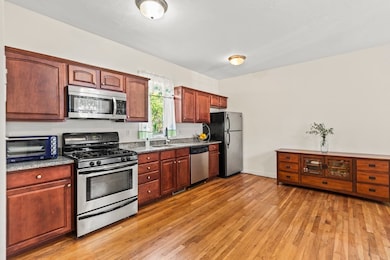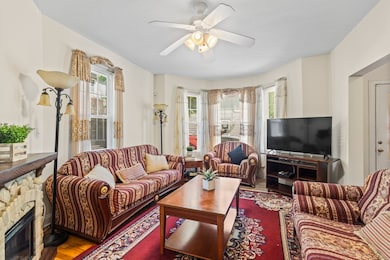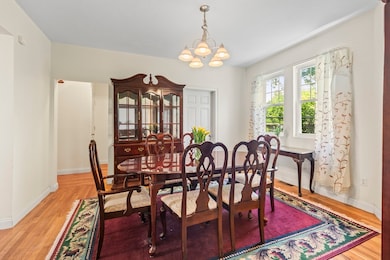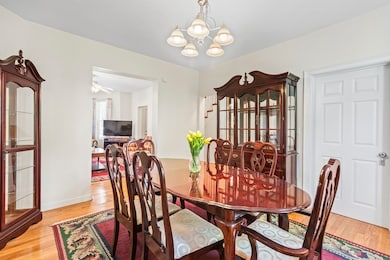
4 Marcella St Unit 2 Roxbury, MA 02119
Fort Hill NeighborhoodEstimated payment $4,865/month
Highlights
- Very Popular Property
- Medical Services
- Wood Flooring
- Golf Course Community
- Property is near public transit
- End Unit
About This Home
Are you looking for more space? Look no further! This spacious 4-bed, 3 full-bath townhouse offers room to grow across 3 levels. The flexible floor plan features a large eat-in kitchen, formal dining room, cozy living room with a gas fireplace, and a full bath on the first floor. Upstairs, you'll find three oversized bedrooms with an abundance of closet space a full bath, plus convenient second-floor laundry. The top floor serves as a private retreat with a large bedroom and en- suite bath ideal as a primary suite or guest space. Additional highlights include gleaming hardwood floors throughout, central air, a full basement, and unmatched storage space for a city home. One off-street parking spot included. Located in Roxbury's Fort Hill area, this home is ideally situated near the Orange Line, major bus routes, university shuttles, and the Southwest Corridor bike path—offering easy access to Longwood Medical, Northeastern University, and downtown Boston. Space, comfort and convenience!
Townhouse Details
Home Type
- Townhome
Est. Annual Taxes
- $7,498
Year Built
- Built in 1930
Lot Details
- 2,024 Sq Ft Lot
- End Unit
HOA Fees
- $316 Monthly HOA Fees
Home Design
- Frame Construction
- Shingle Roof
Interior Spaces
- 2,024 Sq Ft Home
- 3-Story Property
- Ceiling Fan
- Skylights
- Light Fixtures
- Living Room with Fireplace
- Wood Flooring
- Basement
- Exterior Basement Entry
Kitchen
- Stove
- Range
- Microwave
- Dishwasher
- Stainless Steel Appliances
- Solid Surface Countertops
- Disposal
Bedrooms and Bathrooms
- 4 Bedrooms
- Primary bedroom located on third floor
- Walk-In Closet
- 3 Full Bathrooms
- Bathtub with Shower
- Separate Shower
Laundry
- Laundry on upper level
- Laundry in Bathroom
- Dryer
- Washer
Parking
- 1 Car Parking Space
- Paved Parking
- Open Parking
- Off-Street Parking
- Deeded Parking
- Assigned Parking
Location
- Property is near public transit
- Property is near schools
Schools
- Bps Elementary And Middle School
- Bps High School
Utilities
- Forced Air Heating and Cooling System
- 2 Cooling Zones
- 2 Heating Zones
- Heating System Uses Natural Gas
Listing and Financial Details
- Assessor Parcel Number W:11 P:00914 S:004,4498899
Community Details
Overview
- Association fees include water, sewer, insurance, ground maintenance, snow removal, reserve funds
- 12 Units
- Marcella Washington Street Condominium Community
Amenities
- Medical Services
- Shops
Recreation
- Golf Course Community
- Tennis Courts
- Community Pool
- Park
- Jogging Path
- Bike Trail
Pet Policy
- Pets Allowed
Map
Home Values in the Area
Average Home Value in this Area
Property History
| Date | Event | Price | Change | Sq Ft Price |
|---|---|---|---|---|
| 05/29/2025 05/29/25 | For Sale | $699,000 | -- | $345 / Sq Ft |
Similar Homes in the area
Source: MLS Property Information Network (MLS PIN)
MLS Number: 73381790
- 2856 Washington St
- 30 Marcella St
- 178 Thornton St Unit 1
- 2826 Washington St
- 26-28-30 Notre Dame St
- 63 Beech Glen St
- 51 Beech Glen St Unit 3
- 32 Cobden St Unit B
- 156-160 Highland St Unit 156
- 90 Munroe St
- 127 Marcella St Unit 1
- 46A Cedar St Unit 2
- 1907 Columbus Ave
- 17-19 Beech Glen St
- 151 Townsend St
- 38 Highland Park Ave
- 85 Regent St
- 175 School St Unit 2
- 13 Dorr St
- 166 Terrace St Unit 402
