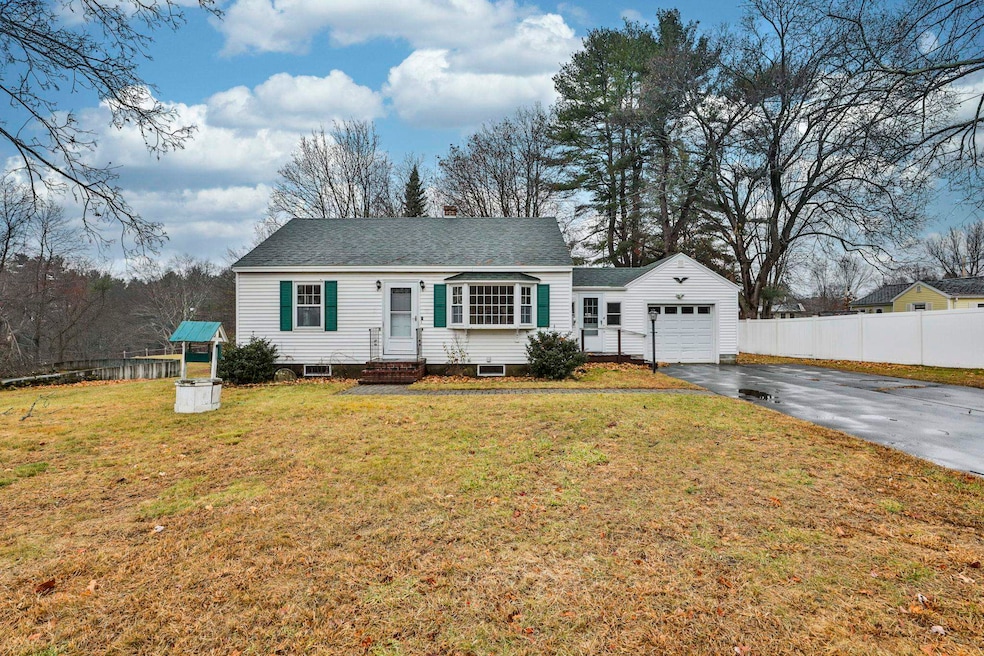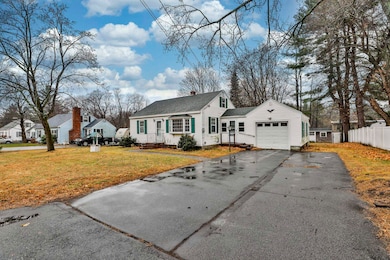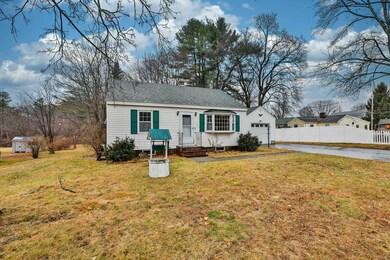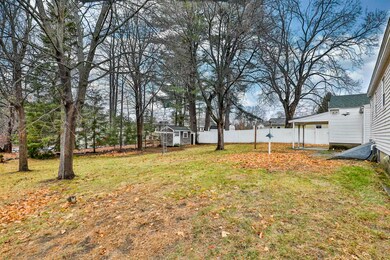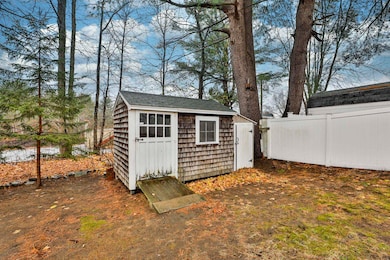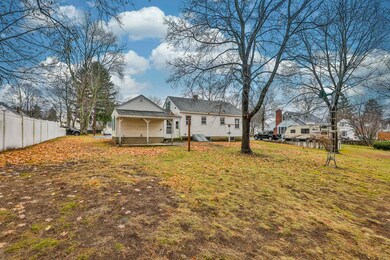
4 Marsh Ave Salem, NH 03079
Salem Center NeighborhoodHighlights
- Cape Cod Architecture
- 1 Car Garage
- 1-Story Property
- Hot Water Heating System
- Walk-Up Access
About This Home
As of January 2025This cute home has been loved and cared for by the same family for over 50 years! Now is your chance to own this home, conveniently located to restaurants, shopping, schools, highway access, and so much more! Whether you're looking to downsize or buying your first home, this one checks off a lot of those boxes! Make sure this one is on the top of your list of homes to view, it's not going to last long! Delayed Showings start at the first Open House Saturday, December 7th, 1:00-3:00 and Sunday December 8th, 10:00-12:00.
Last Agent to Sell the Property
RE/MAX Synergy Brokerage Phone: 603-785-2826 License #067114 Listed on: 12/03/2024

Home Details
Home Type
- Single Family
Est. Annual Taxes
- $5,549
Year Built
- Built in 1951
Lot Details
- 0.31 Acre Lot
- Lot Sloped Up
Parking
- 1 Car Garage
Home Design
- Cape Cod Architecture
- Block Foundation
- Wood Frame Construction
- Architectural Shingle Roof
- Vinyl Siding
Interior Spaces
- 1-Story Property
Bedrooms and Bathrooms
- 2 Bedrooms
- 1 Full Bathroom
Unfinished Basement
- Basement Fills Entire Space Under The House
- Walk-Up Access
- Connecting Stairway
- Interior and Exterior Basement Entry
Utilities
- Hot Water Heating System
- 150 Amp Service
- Internet Available
- Cable TV Available
Listing and Financial Details
- Tax Block 1783
- 18% Total Tax Rate
Ownership History
Purchase Details
Home Financials for this Owner
Home Financials are based on the most recent Mortgage that was taken out on this home.Purchase Details
Similar Homes in Salem, NH
Home Values in the Area
Average Home Value in this Area
Purchase History
| Date | Type | Sale Price | Title Company |
|---|---|---|---|
| Warranty Deed | $405,133 | None Available | |
| Warranty Deed | $405,133 | None Available | |
| Deed | -- | -- |
Mortgage History
| Date | Status | Loan Amount | Loan Type |
|---|---|---|---|
| Open | $384,770 | Purchase Money Mortgage | |
| Closed | $384,770 | Purchase Money Mortgage |
Property History
| Date | Event | Price | Change | Sq Ft Price |
|---|---|---|---|---|
| 01/23/2025 01/23/25 | Sold | $405,022 | +1.3% | $563 / Sq Ft |
| 12/31/2024 12/31/24 | Price Changed | $400,000 | +14.3% | $556 / Sq Ft |
| 12/10/2024 12/10/24 | Pending | -- | -- | -- |
| 12/03/2024 12/03/24 | For Sale | $349,900 | -- | $486 / Sq Ft |
Tax History Compared to Growth
Tax History
| Year | Tax Paid | Tax Assessment Tax Assessment Total Assessment is a certain percentage of the fair market value that is determined by local assessors to be the total taxable value of land and additions on the property. | Land | Improvement |
|---|---|---|---|---|
| 2024 | $5,549 | $315,300 | $158,000 | $157,300 |
| 2023 | $5,347 | $315,300 | $158,000 | $157,300 |
| 2022 | $5,061 | $315,300 | $158,000 | $157,300 |
| 2021 | $5,038 | $315,300 | $158,000 | $157,300 |
| 2020 | $4,717 | $214,200 | $112,700 | $101,500 |
| 2019 | $4,708 | $214,200 | $112,700 | $101,500 |
| 2018 | $4,629 | $214,200 | $112,700 | $101,500 |
| 2017 | $4,614 | $221,400 | $112,700 | $108,700 |
| 2016 | $4,523 | $221,400 | $112,700 | $108,700 |
| 2015 | $4,282 | $200,200 | $117,000 | $83,200 |
| 2014 | $4,162 | $200,200 | $117,000 | $83,200 |
| 2013 | $4,096 | $200,200 | $117,000 | $83,200 |
Agents Affiliated with this Home
-
Joseph McCarthy

Seller's Agent in 2025
Joseph McCarthy
RE/MAX
(603) 785-2826
1 in this area
93 Total Sales
-
Erika Leveroni

Buyer's Agent in 2025
Erika Leveroni
BHG Masiello Atkinson
(603) 380-2275
2 in this area
18 Total Sales
Map
Source: PrimeMLS
MLS Number: 5023682
APN: SLEM-000084-001783
- 13 Becky Dr
- 5 Highland Ave
- 40 Stanwood Rd Unit 9
- 10 Sally Sweets Way Unit UPH307
- 5 Sally Sweets Way Unit 147
- 5 Sally Sweets Way Unit 138
- 5 Sally Sweets Way Unit 212
- 46 School St
- 5 Sally Sweet Way Unit 246
- 20 Colonial Dr
- 7 Wesley Ln
- 45 N Main St
- 32 Williams St
- 139 North St
- 105 Lawrence Rd
- 105A Lawrence Rd
- 32 Ashwood Ave
- 76 Wheeler Ave
- 3 Lyndale Ave
- 72 Millville Cir
