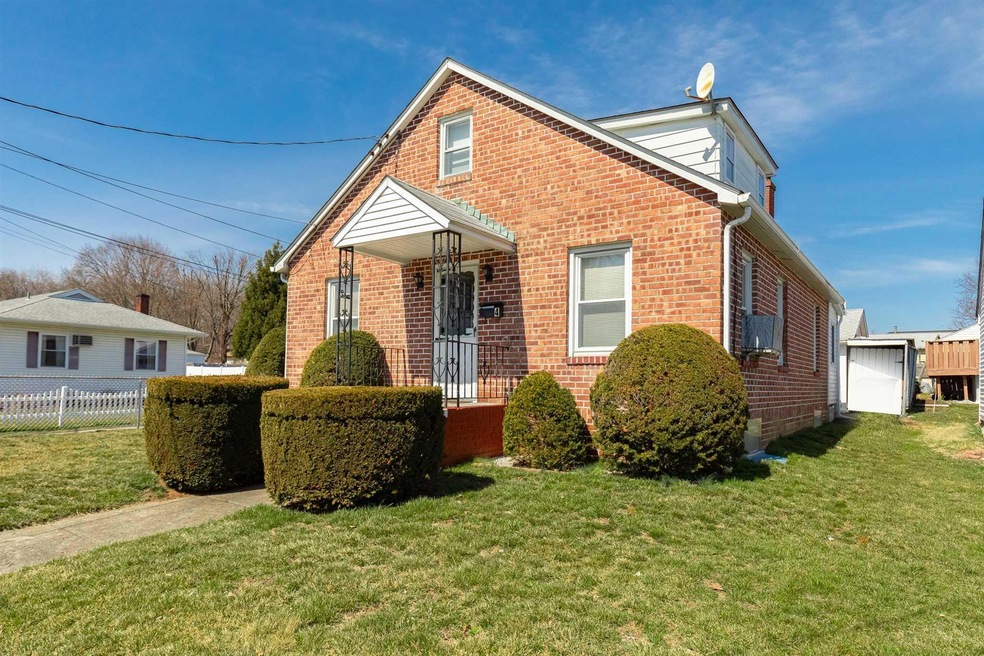
4 Mccafferty Place Wappingers Falls, NY 12590
Poughkeepsie Township NeighborhoodEstimated Value: $405,000 - $466,000
Highlights
- Cape Cod Architecture
- Property is near public transit
- 1 Fireplace
- Roy C. Ketcham Senior High School Rated A-
- Park or Greenbelt View
- Corner Lot
About This Home
As of July 2023IMPECCABLY MAINTAINED VILLAGE OF WAPPINGERS BRICK CAPE COD WITH EXCEPTIONAL MOTHER/DAUGHTER POTENTIAL. ATTRACTIVE FLOOR PLAN FEATURES FORMAL DINING ROOM, LIVING ROOM, FIRST FLOOR BEDROOM, FULL BATHROOM & EAT-IN KITCHEN. SECOND FLOOR INCLUDES TWO BEDROOMS, ONE WITH ENSUITE HALF BATHROOM. LOWER LEVEL CONFIGURATION IS IDEAL FOR GUEST QUARTERS OR IN-LAW SUITE, OFFERING KITCHENETTE, FAMILY ROOM W/FIREPLACE, DINING AREA, FULL BATHROOM, OFFICE/POSSIBLE BEDROOM AND MASSIVE WALK-IN PANTRY. SITUATED ON QUIET CORNER LOT W/FENCED BACKYARD IDEAL FOR GARDENING OR ENJOYING THE OUTDOORS. OVERSIZED TWO CAR GARAGE FOR ABUNDANT STORAGE. ENJOY THE CONVENIENCES OF MUNICIPAL WATER/SEWER AND NATURAL GAS FOR HEATING, HOT WATER & COOKING. CENTRALLY LOCATED AND JUST MINUTES FROM ROUTE 9 SHOPPING & DINING, NEW HAMBURG TRAIN STATION, VILLAGE OF WAPPINGERS ATTRACTIONS AND BOWDOIN PARK. AN EXCEPTIONAL OPPORTUNITY TO PURCHASE A METICULOUSLY MAINTAINED HOME.,Heating:Gas,AboveGrade:2500,FLOORING:Vinyl,Ceramic Tile,Wood,Level 1 Desc:LIVING ROOM, DINING ROOM, BEDROOM, EAT-IN KITCHEN, FULL BATH,ExteriorFeatures:Outside Lighting,InteriorFeatures:Electric Dryer Connection,Gas Stove Connection,Washer Connection,Basement:Interior Access,ROOF:Asphalt Shingles,Level 2 Desc:BEDROOM W/ENSUITE HALF BATHROOM, BEDROOM,OTHERROOMS:Family Room,Laundry/Util. Room,Pantry,Formal Dining Room,Below Grnd Sq Feet:1000,FOUNDATION:Block
Last Agent to Sell the Property
BHHS Hudson Valley Properties License #40AX1070499 Listed on: 04/11/2023

Home Details
Home Type
- Single Family
Est. Annual Taxes
- $7,295
Year Built
- Built in 1947
Lot Details
- 5,663 Sq Ft Lot
- Fenced
- Corner Lot
- Level Lot
- Property is zoned RM1
Home Design
- Cape Cod Architecture
- Brick Exterior Construction
- Frame Construction
Interior Spaces
- 2,500 Sq Ft Home
- 1 Fireplace
- Park or Greenbelt Views
- Finished Basement
- Basement Fills Entire Space Under The House
Bedrooms and Bathrooms
- 3 Bedrooms
Laundry
- Dryer
- Washer
Parking
- Garage
- Garage Door Opener
Location
- Property is near public transit
Schools
- Sheafe Road Elementary School
- Wappingers Junior High School
- Roy C Ketcham Senior High Sch
Utilities
- No Cooling
- Hot Water Heating System
- Radiant Heating System
Community Details
- Park
Listing and Financial Details
- Assessor Parcel Number 13460100615800092465400000
Ownership History
Purchase Details
Home Financials for this Owner
Home Financials are based on the most recent Mortgage that was taken out on this home.Purchase Details
Similar Homes in Wappingers Falls, NY
Home Values in the Area
Average Home Value in this Area
Purchase History
| Date | Buyer | Sale Price | Title Company |
|---|---|---|---|
| Sari Edison L | $399,000 | None Available | |
| Sari Edison L | $399,000 | None Available | |
| Demelis Gabriele | -- | -- | |
| Demelis Gabriele | -- | -- |
Mortgage History
| Date | Status | Borrower | Loan Amount |
|---|---|---|---|
| Open | Sari Edison L | $319,200 | |
| Closed | Sari Edison L | $319,200 |
Property History
| Date | Event | Price | Change | Sq Ft Price |
|---|---|---|---|---|
| 07/19/2023 07/19/23 | Sold | $399,000 | -7.0% | $160 / Sq Ft |
| 05/30/2023 05/30/23 | Pending | -- | -- | -- |
| 04/11/2023 04/11/23 | For Sale | $429,000 | -- | $172 / Sq Ft |
Tax History Compared to Growth
Tax History
| Year | Tax Paid | Tax Assessment Tax Assessment Total Assessment is a certain percentage of the fair market value that is determined by local assessors to be the total taxable value of land and additions on the property. | Land | Improvement |
|---|---|---|---|---|
| 2023 | $11,334 | $316,500 | $44,500 | $272,000 |
| 2022 | $9,967 | $272,500 | $40,000 | $232,500 |
| 2021 | $8,670 | $227,000 | $40,000 | $187,000 |
| 2020 | $1,672 | $212,000 | $40,000 | $172,000 |
| 2019 | $1,572 | $212,000 | $40,000 | $172,000 |
| 2018 | $754 | $205,500 | $40,000 | $165,500 |
| 2017 | $1,550 | $205,500 | $40,000 | $165,500 |
| 2016 | $1,304 | $205,500 | $40,000 | $165,500 |
| 2015 | -- | $182,500 | $40,000 | $142,500 |
| 2014 | -- | $205,000 | $40,000 | $165,000 |
Agents Affiliated with this Home
-
Dan Axtmann

Seller's Agent in 2023
Dan Axtmann
BHHS Hudson Valley Properties
(845) 473-1650
84 in this area
472 Total Sales
-
Ana Bermeo

Buyer's Agent in 2023
Ana Bermeo
Keller Williams Realty Partner
6 in this area
198 Total Sales
Map
Source: OneKey® MLS
MLS Number: M414806
APN: 134601-6158-09-246540-0000
- 3 North St
- 16 North St
- 21 Tanglewood Dr
- 27 Mill St
- 9 Liss Rd
- 3 Tanglewood Dr
- 0 Merrywood Rd Unit KEY802290
- 1668 Route 9 Unit 10B
- 1668 Route 9 Unit 13E
- 1668 Route 9 Unit 10D
- 12 Oakwood Dr
- 1 Andrews Place
- 14 Edge Hill Rd
- 25 S Remsen Ave
- 2588 South Ave
- 37 Lincoln Dr
- 67 S Mesier Ave
- 62 S Remsen Ave
- 67 S Remsen Ave
- 30 Stephanie Ln
- 4 Mccafferty Place
- 2 Mccafferty Place
- 2773 W Main St
- 23 Pells Place
- 8 Mccafferty Place
- 2777 W Main St
- 2777 W Main St
- 5 North St
- 10 Mccafferty Place
- 2763 W Main St
- 3 Mccafferty Place
- 3 Mccafferty Place Unit 1
- 7 North St
- 2779 W Main St
- 5 Mccafferty Place
- 5 Mccafferty Place Unit 3
- 2761 W Main St
- 7 Mccafferty Place
- 12 Mccafferty Place
- 11 North St
