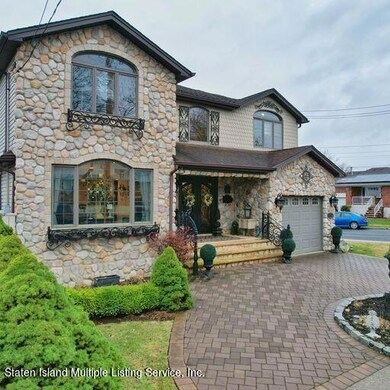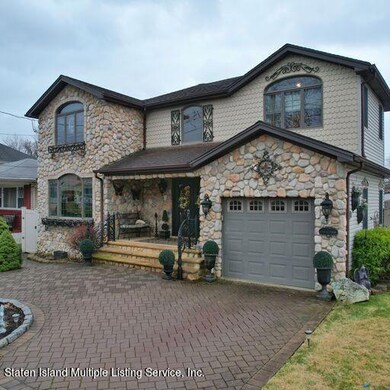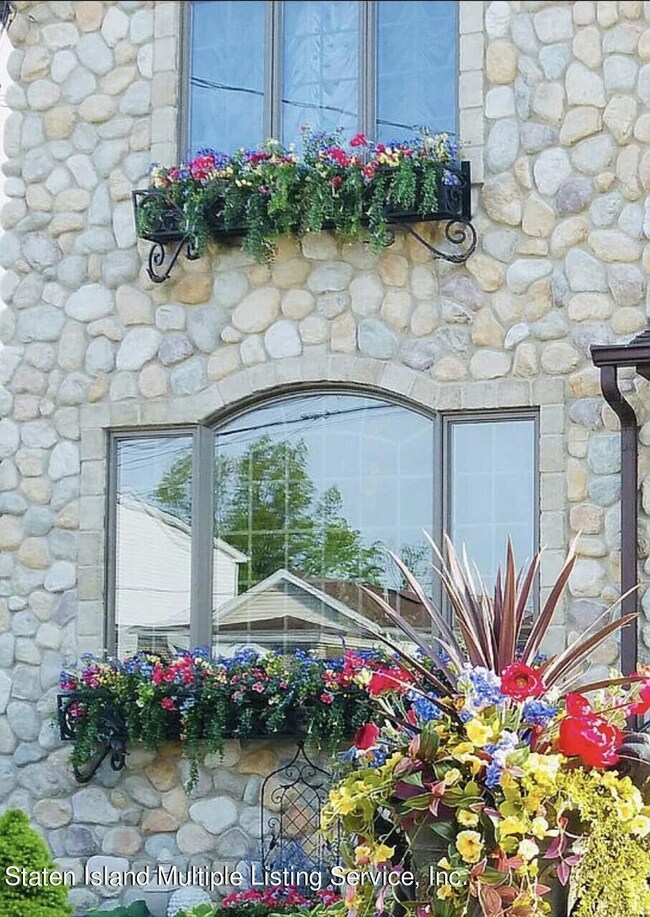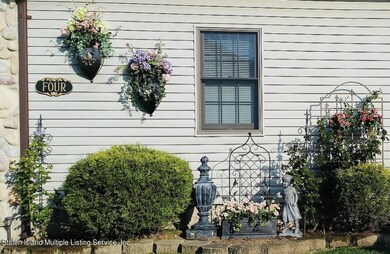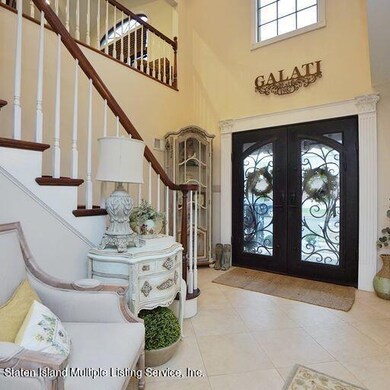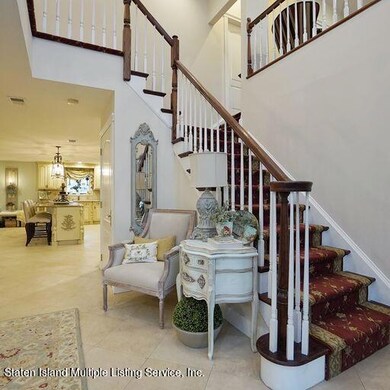
4 Mcdermott Ave Staten Island, NY 10305
Dongan Hills NeighborhoodEstimated Value: $1,081,000 - $1,317,000
Highlights
- In Ground Pool
- Colonial Architecture
- Formal Dining Room
- P.S. 052 John C. Thompson Rated A
- No HOA
- Fireplace
About This Home
As of March 2023WELCOME to 4 McDermott Avenue . This one family custom home is tucked away on a dead end street in beautiful Dongan Hills. This side hall colonial features Anderson windows and French doors. Double insulated iron glass front door, four bedrooms, 31/2 bath, custom eat in kitchen with high-end appliances. Granite countertops including a 10 foot island with seating for four, family room features wood-burning fireplace, 6 ft Anderson French doors to beautiful paved patio with custom granite top cook area and counter seating. Yard is all paved and fenced . Large in ground pool with rock waterfall and gazebo, perfect for all your entertaining .
Level two boasts a large Primary bedroom with walk-in custom closet. Custom tiled bath with two person Jacuzzi and separate stand up shower, 2 additional bedrooms have custom closets , 4th bedroom is currently being used as open loft overlooking foyer but can easily made into another bedroom. Second level also consists of large beautifully designed large laundry room with plenty of storage. Heating/Cooling , the entire first floor , second floor bathrooms and laundry rooms have radiant heat. Bedrooms and basement have baseboard heat. The oversized one car garage comes complete with lift to house two cars . 5 Zone heating system , 2 Zone separate A/C . 70x100 irregular lot . Full finished basement with private entrance , bath and extra family room , bonus room. Near high ranking schools , restaurants , shopping , transportation.
Beautifully Decorated , this house is Stunning.
NO FLOOD INSURANCE NEEDED
Last Listed By
Donna Balestrieri
Keller Williams Realty Staten Island Listed on: 12/07/2022
Home Details
Home Type
- Single Family
Est. Annual Taxes
- $7,187
Year Built
- Built in 2003
Lot Details
- 5,628 Sq Ft Lot
- Fenced
- Back, Front, and Side Yard
Parking
- 2 Car Attached Garage
- Garage Door Opener
- Off-Street Parking
Home Design
- Colonial Architecture
- Stone Siding
Interior Spaces
- 2,248 Sq Ft Home
- 2-Story Property
- Wet Bar
- Ceiling Fan
- Fireplace
- Formal Dining Room
Kitchen
- Eat-In Kitchen
- Microwave
- Freezer
- Dishwasher
Bedrooms and Bathrooms
- 4 Bedrooms
- Walk-In Closet
- Primary Bathroom is a Full Bathroom
- Separate Shower in Primary Bathroom
Laundry
- Dryer
- Washer
Pool
- In Ground Pool
- Spa
Outdoor Features
- Patio
- Shed
- Outdoor Gas Grill
Utilities
- Heating System Uses Natural Gas
- Hot Water Baseboard Heater
- 220 Volts
Community Details
- No Home Owners Association
Listing and Financial Details
- Legal Lot and Block 91 / 3362
- Assessor Parcel Number 3362-91
Ownership History
Purchase Details
Home Financials for this Owner
Home Financials are based on the most recent Mortgage that was taken out on this home.Purchase Details
Home Financials for this Owner
Home Financials are based on the most recent Mortgage that was taken out on this home.Similar Homes in Staten Island, NY
Home Values in the Area
Average Home Value in this Area
Purchase History
| Date | Buyer | Sale Price | Title Company |
|---|---|---|---|
| Salvatore Sparacino Trust | $1,200,000 | The Security Title Guarantee | |
| Galati Salvatore | $260,000 | Old Republic Natl Title Ins |
Mortgage History
| Date | Status | Borrower | Loan Amount |
|---|---|---|---|
| Previous Owner | Galati Salvatore | $181,100 | |
| Previous Owner | Galati Salvatore | $100,000 | |
| Previous Owner | Galati Salvatore | $208,000 |
Property History
| Date | Event | Price | Change | Sq Ft Price |
|---|---|---|---|---|
| 03/16/2023 03/16/23 | Sold | $1,200,000 | 0.0% | $534 / Sq Ft |
| 02/14/2023 02/14/23 | Pending | -- | -- | -- |
| 12/07/2022 12/07/22 | For Sale | $1,200,000 | -- | $534 / Sq Ft |
Tax History Compared to Growth
Tax History
| Year | Tax Paid | Tax Assessment Tax Assessment Total Assessment is a certain percentage of the fair market value that is determined by local assessors to be the total taxable value of land and additions on the property. | Land | Improvement |
|---|---|---|---|---|
| 2024 | $7,722 | $56,160 | $7,887 | $48,273 |
| 2023 | $7,130 | $36,506 | $7,051 | $29,455 |
| 2022 | $6,900 | $52,740 | $11,520 | $41,220 |
| 2021 | $6,844 | $47,940 | $11,520 | $36,420 |
| 2020 | $6,486 | $41,340 | $11,520 | $29,820 |
| 2019 | $6,410 | $35,940 | $11,520 | $24,420 |
| 2018 | $5,904 | $30,422 | $9,346 | $21,076 |
| 2017 | $5,757 | $30,000 | $10,360 | $19,640 |
| 2016 | $2,519 | $28,302 | $10,410 | $17,892 |
| 2015 | $2,257 | $26,700 | $9,600 | $17,100 |
| 2014 | $2,257 | $26,700 | $9,600 | $17,100 |
Agents Affiliated with this Home
-
D
Seller's Agent in 2023
Donna Balestrieri
Keller Williams Realty Staten Island
-
Salvatore Settepani

Buyer's Agent in 2023
Salvatore Settepani
EXP Realty
(917) 559-9158
4 in this area
87 Total Sales
-
A
Buyer Co-Listing Agent in 2023
Anthony Amerose
EXP Realty
Map
Source: Staten Island Multiple Listing Service
MLS Number: 1159082
APN: 03362-0091
- 179 Benton Ave
- 125 Laconia Ave
- 109 Laconia Ave
- 453 Raritan Ave
- 453 Alter Ave
- 45 Laconia Ave
- 57 Jerome Rd
- 24 Winfield St
- 45 Scott Ave
- 341 Parkinson Ave
- 233 Atlantic Ave
- 329 Olympia Blvd Unit B
- 427 Cromwell Ave
- 96 Oberlin St
- 369 Cromwell Ave
- 215 Atlantic Ave
- 357 Cromwell Ave
- 384 N Railroad Ave
- 25 Ledyard Place
- 0 Hylan Blvd Unit 11348978
- 4 Mcdermott Ave
- 10 Mcdermott Ave
- 12 Mcdermott Ave
- 259 Evergreen Ave
- 263 Evergreen Ave
- 260 Hurlbert St
- 245 Evergreen Ave
- 18 Mcdermott Ave
- 275 Hurlbert St
- 11 Mcdermott Ave Unit B
- 11 Mcdermott Ave
- 269 Hurlbert St
- 267 Evergreen Ave
- 241 Evergreen Ave
- 256 Hurlbert St
- 13 Mcdermott Ave
- 22 Mcdermott Ave
- 265 Hurlbert St
- 271 Evergreen Ave
- 19 Mcdermott Ave

