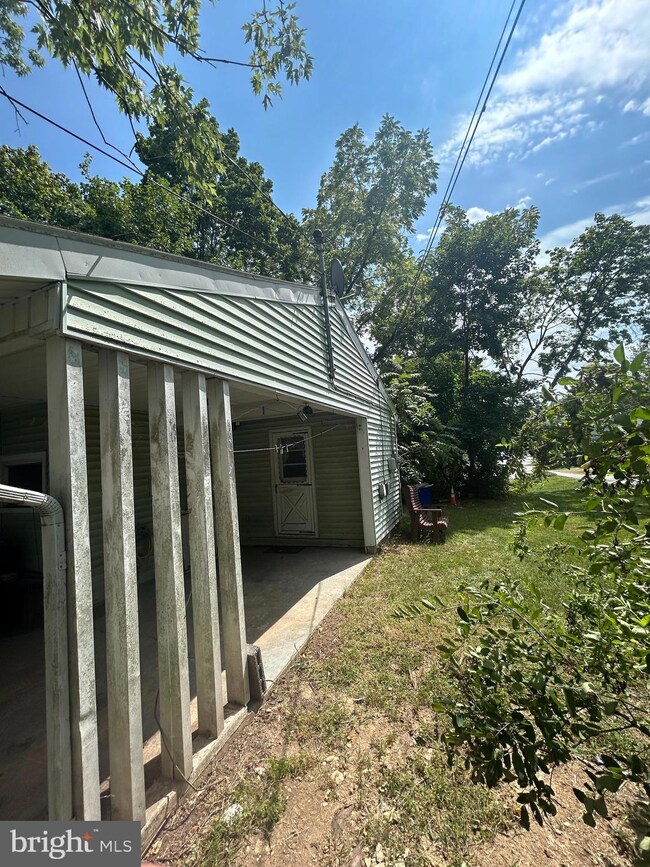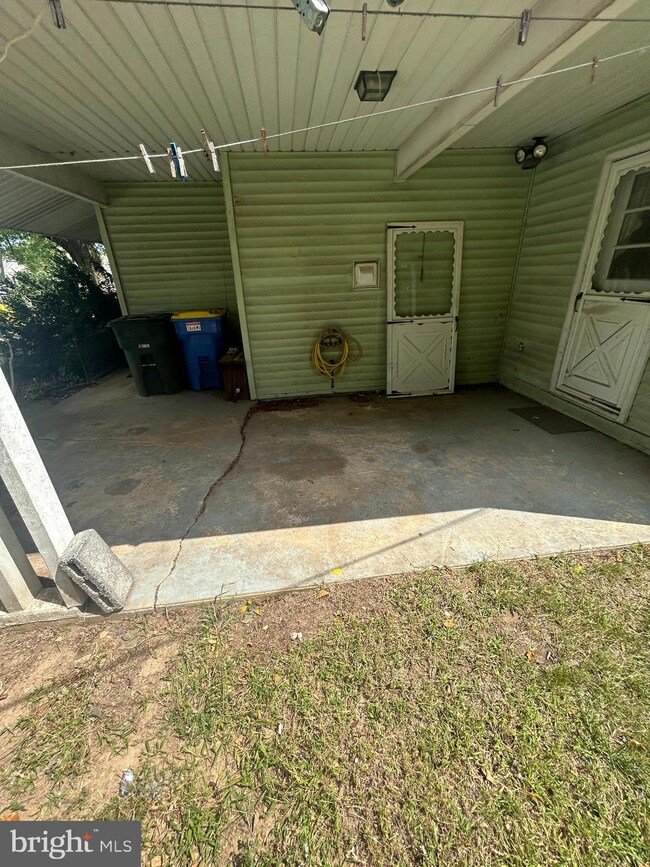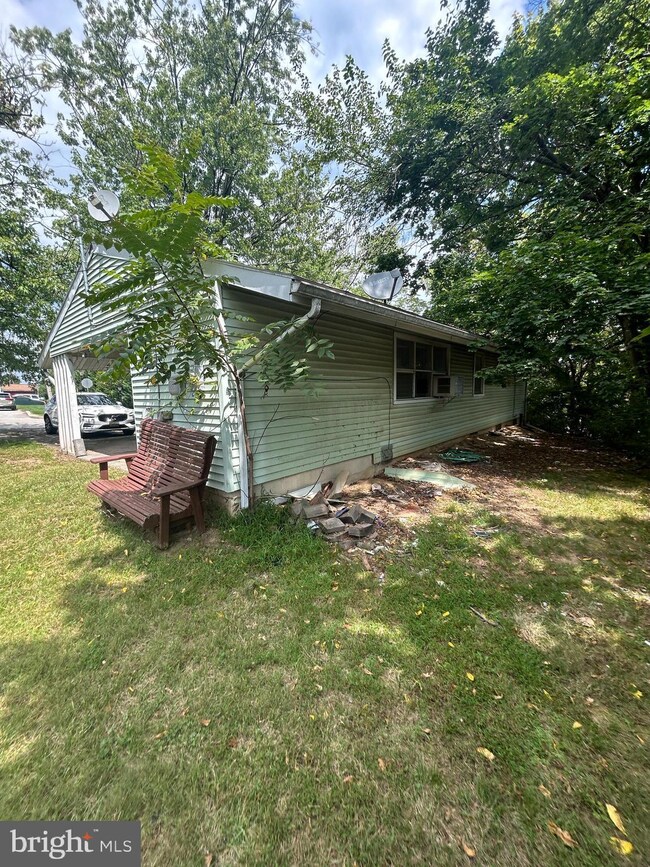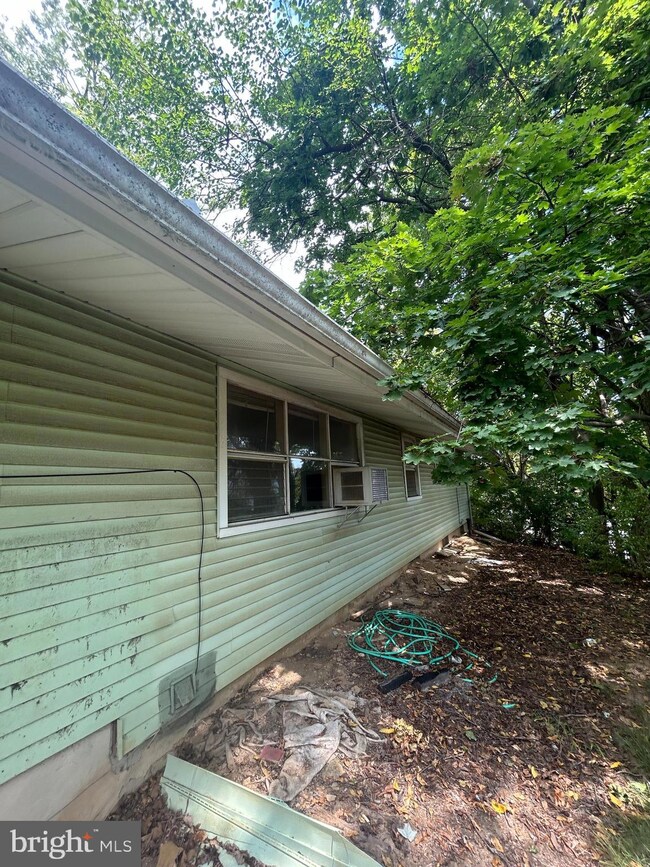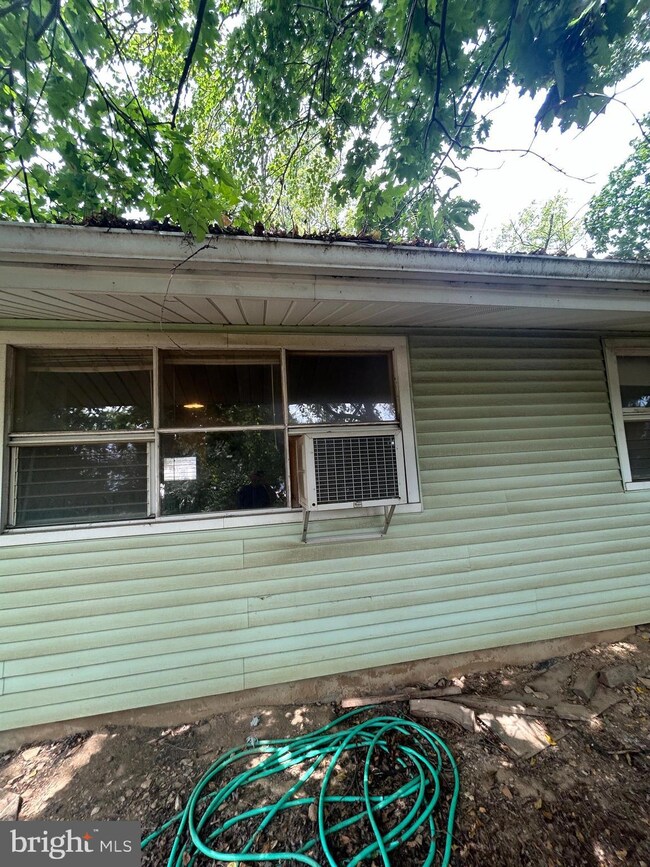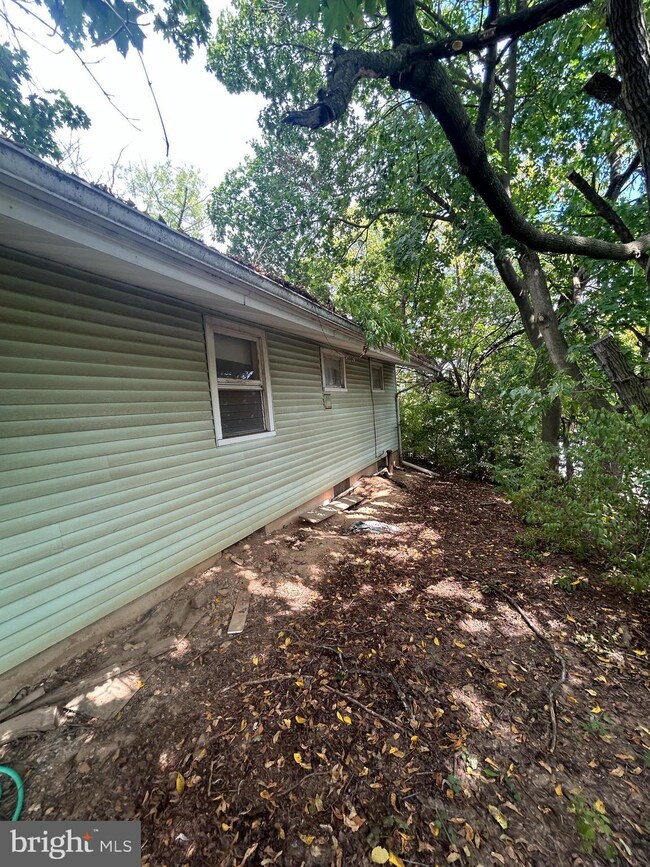
Highlights
- Rambler Architecture
- Backs to Trees or Woods
- No HOA
- Dallastown Area Senior High School Rated A-
- Space For Rooms
- More Than Two Accessible Exits
About This Home
As of February 2025Welcome to this 3-bedroom ranch-style fixer-upper home in the highly desirable Dallastown Area School District! Tucked away just off the beaten path, this property offers the perfect balance of privacy and convenience. It’s only minutes from York, Lancaster, Harrisburg, and Maryland, making it a commuter’s dream. The home itself is in need of repairs and renovations, providing a fantastic opportunity for investors or a handy owner-occupant. With the potential to sell for as much as $250,000 after rehab, this is your chance to buy it now for far less. Don’t miss out on this incredible investment opportunity!
Last Agent to Sell the Property
Keller Williams Keystone Realty License #AB069352 Listed on: 09/25/2024

Home Details
Home Type
- Single Family
Est. Annual Taxes
- $3,424
Year Built
- Built in 1950
Lot Details
- 10,019 Sq Ft Lot
- Backs to Trees or Woods
- Property is in average condition
- Property is zoned MRC, Mixed Residential - Commercial
Home Design
- Rambler Architecture
- Fixer Upper
- Permanent Foundation
- Aluminum Siding
- Vinyl Siding
Interior Spaces
- Property has 1 Level
- Free Standing Fireplace
- Brick Fireplace
Bedrooms and Bathrooms
- 3 Main Level Bedrooms
- 1 Full Bathroom
Basement
- Basement Fills Entire Space Under The House
- Interior and Exterior Basement Entry
- Garage Access
- Space For Rooms
- Laundry in Basement
Parking
- 3 Parking Spaces
- 1 Attached Carport Space
Schools
- Dallastown Area Middle School
- Dallastown Area High School
Utilities
- Hot Water Heating System
- 100 Amp Service
- Natural Gas Water Heater
- Municipal Trash
Additional Features
- More Than Two Accessible Exits
- Suburban Location
Community Details
- No Home Owners Association
- Spry Subdivision
Listing and Financial Details
- Tax Lot 0101
- Assessor Parcel Number 54-000-02-0101-00-00000
Ownership History
Purchase Details
Home Financials for this Owner
Home Financials are based on the most recent Mortgage that was taken out on this home.Purchase Details
Home Financials for this Owner
Home Financials are based on the most recent Mortgage that was taken out on this home.Purchase Details
Home Financials for this Owner
Home Financials are based on the most recent Mortgage that was taken out on this home.Purchase Details
Purchase Details
Similar Homes in York, PA
Home Values in the Area
Average Home Value in this Area
Purchase History
| Date | Type | Sale Price | Title Company |
|---|---|---|---|
| Deed | $250,000 | Endeavor Title | |
| Deed | $169,000 | None Listed On Document | |
| Deed | $120,000 | None Listed On Document | |
| Deed | -- | None Available | |
| Deed | $66,500 | -- |
Mortgage History
| Date | Status | Loan Amount | Loan Type |
|---|---|---|---|
| Open | $50,000 | New Conventional | |
| Open | $200,000 | New Conventional | |
| Previous Owner | $180,000 | New Conventional |
Property History
| Date | Event | Price | Change | Sq Ft Price |
|---|---|---|---|---|
| 02/28/2025 02/28/25 | Sold | $250,000 | +1.0% | $133 / Sq Ft |
| 01/27/2025 01/27/25 | Pending | -- | -- | -- |
| 01/14/2025 01/14/25 | Price Changed | $247,500 | -0.6% | $132 / Sq Ft |
| 12/19/2024 12/19/24 | For Sale | $249,000 | +47.3% | $133 / Sq Ft |
| 10/04/2024 10/04/24 | Sold | $169,000 | +5.6% | $102 / Sq Ft |
| 09/30/2024 09/30/24 | Pending | -- | -- | -- |
| 09/25/2024 09/25/24 | For Sale | $159,995 | -- | $97 / Sq Ft |
Tax History Compared to Growth
Tax History
| Year | Tax Paid | Tax Assessment Tax Assessment Total Assessment is a certain percentage of the fair market value that is determined by local assessors to be the total taxable value of land and additions on the property. | Land | Improvement |
|---|---|---|---|---|
| 2025 | $3,475 | $101,240 | $28,430 | $72,810 |
| 2024 | $3,425 | $101,240 | $28,430 | $72,810 |
| 2023 | $3,425 | $101,240 | $28,430 | $72,810 |
| 2022 | $3,313 | $101,240 | $28,430 | $72,810 |
| 2021 | $3,156 | $101,240 | $28,430 | $72,810 |
| 2020 | $3,156 | $101,240 | $28,430 | $72,810 |
| 2019 | $3,146 | $101,240 | $28,430 | $72,810 |
| 2018 | $3,124 | $101,240 | $28,430 | $72,810 |
| 2017 | $3,000 | $101,240 | $28,430 | $72,810 |
| 2016 | $0 | $101,240 | $28,430 | $72,810 |
| 2015 | -- | $101,240 | $28,430 | $72,810 |
| 2014 | -- | $101,240 | $28,430 | $72,810 |
Agents Affiliated with this Home
-
Dawn Graham

Seller's Agent in 2025
Dawn Graham
Chris Timmons Group LLC
(717) 275-2402
1 in this area
110 Total Sales
-
Christina Vargas

Buyer's Agent in 2025
Christina Vargas
Coldwell Banker Realty
(561) 475-0665
2 in this area
159 Total Sales
-
Michael Kushla

Seller's Agent in 2024
Michael Kushla
Keller Williams Keystone Realty
(717) 318-1870
1 in this area
91 Total Sales
-
datacorrect BrightMLS
d
Buyer's Agent in 2024
datacorrect BrightMLS
Non Subscribing Office
Map
Source: Bright MLS
MLS Number: PAYK2069316
APN: 54-000-02-0101.00-00000
- 2400 Schultz Way
- 2428 Schultz Way Unit 15
- 130 W Crestlyn Dr
- 345 Dew Drop Rd
- 180 Oak Ridge Ln
- 221 Cherry St
- 2723 S Queen St Unit 96
- 2714 Whitney Dr
- 1899 Powder Mill Rd
- 124 Lexington Rd
- 2217 Old Colony Rd
- 178 Nancy Ave
- 362 Allegheny Dr
- 189 Tuscarora Dr
- 114 Dew Drop Ct Unit 114
- 0 Powder Mill Rd
- 30 Fox Run Dr
- 7 Rebecca Ln
- 224 Wheatfield Way Unit 71D
- 229 Wheatfield Way Unit 76C

