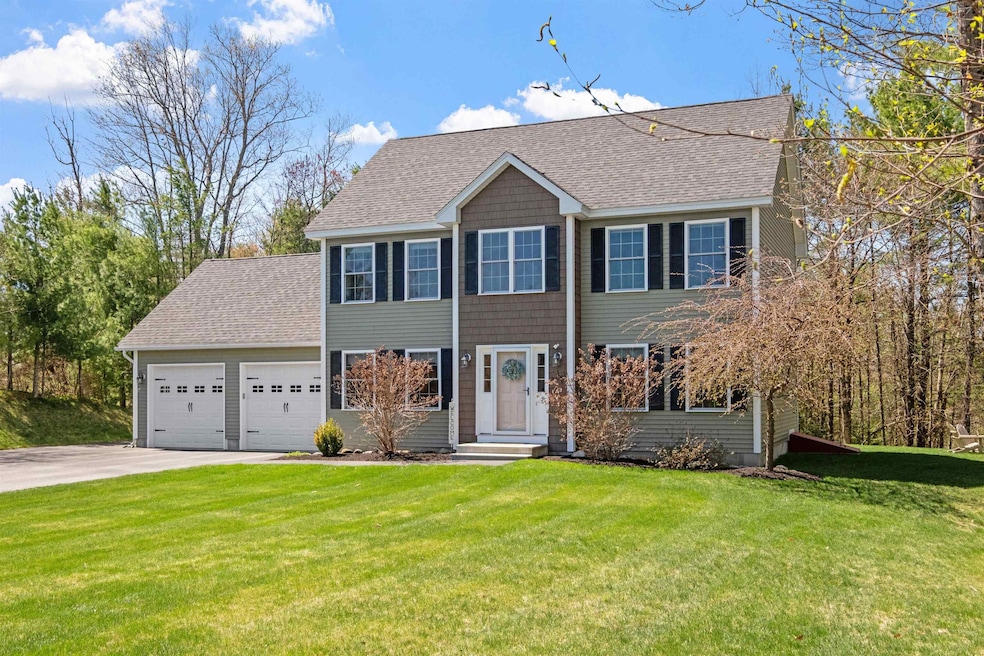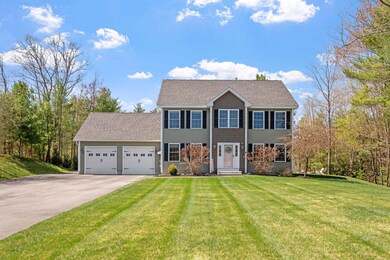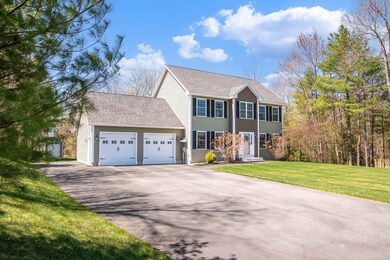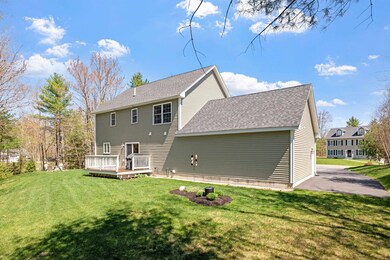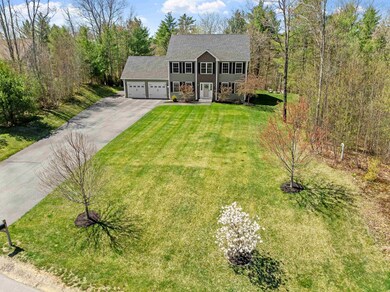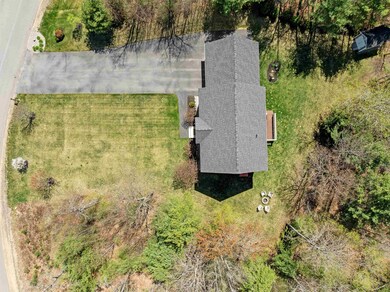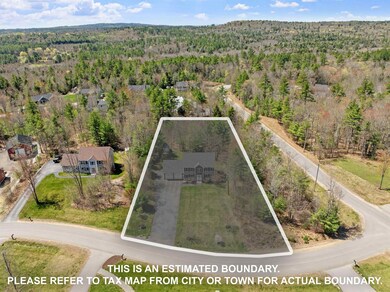
4 Merrill Dr Chichester, NH 03258
Highlights
- Colonial Architecture
- Wood Flooring
- Walk-In Closet
- Deck
- Natural Light
- Shed
About This Home
As of June 2025Welcome to your dream home in the highly sought-after Merrill Drive subdivision! This stunning 3-bedroom, 2.5-bathroom colonial, built in 2016, offers 2,556 sq.ft. of modern elegance on a beautifully landscaped 0.86-acre lot with a 2-car garage. Step inside to discover gleaming hardwood floors throughout the first floor, where the contemporary kitchen with granite counters flows seamlessly into the dining and family rooms—perfect for entertaining or relaxing at home. A convenient half bath completes this level. Upstairs, the primary bedroom boasts a walk-in closet and private full bathroom, accompanied by two additional bedrooms, another full bath, and second-floor laundry for ultimate convenience. The partially finished basement provides extra living space, perfect for a home office, gym, or recreation rooms. Thoughtful upgrades elevate this home, including hardwood floors upstairs, shiplap and board-and-batten accent walls, built-in cabinetry in the mudroom, and a whole-house water filtration system - just to name a few. Outside, enjoy a meticulously maintained lawn with irrigation, a relaxing back deck, a cozy fire pit, and an 8’x12’ Reeds Ferry shed for extra storage. Don’t miss this blend of luxury and functionality in a prime location that’s hard to beat! Showings start at the Open House this Saturday (5/10/25) from 10:00am – 12:00pm noon. Here's your chance to fall in love with your new home!
Last Agent to Sell the Property
Keeler Family Realtors License #070388 Listed on: 05/07/2025
Home Details
Home Type
- Single Family
Est. Annual Taxes
- $9,273
Year Built
- Built in 2016
Lot Details
- 0.86 Acre Lot
- Level Lot
- Irrigation Equipment
- Property is zoned RA
Parking
- 2 Car Garage
- Driveway
Home Design
- Colonial Architecture
- Concrete Foundation
- Wood Frame Construction
- Shingle Roof
- Vinyl Siding
Interior Spaces
- Property has 2 Levels
- Ceiling Fan
- Natural Light
- Dining Area
- Basement
- Interior Basement Entry
- Fire and Smoke Detector
- Laundry on upper level
Kitchen
- Microwave
- Dishwasher
Flooring
- Wood
- Carpet
- Tile
Bedrooms and Bathrooms
- 3 Bedrooms
- En-Suite Bathroom
- Walk-In Closet
Outdoor Features
- Deck
- Shed
Utilities
- Baseboard Heating
- Hot Water Heating System
- Underground Utilities
- Propane
- Drilled Well
- Septic Tank
- Leach Field
- High Speed Internet
Listing and Financial Details
- Legal Lot and Block 32 / A9
- Assessor Parcel Number 9
Ownership History
Purchase Details
Home Financials for this Owner
Home Financials are based on the most recent Mortgage that was taken out on this home.Similar Homes in the area
Home Values in the Area
Average Home Value in this Area
Purchase History
| Date | Type | Sale Price | Title Company |
|---|---|---|---|
| Warranty Deed | $289,933 | -- |
Mortgage History
| Date | Status | Loan Amount | Loan Type |
|---|---|---|---|
| Open | $231,920 | Purchase Money Mortgage |
Property History
| Date | Event | Price | Change | Sq Ft Price |
|---|---|---|---|---|
| 06/12/2025 06/12/25 | Sold | $599,900 | 0.0% | $235 / Sq Ft |
| 05/13/2025 05/13/25 | Pending | -- | -- | -- |
| 05/07/2025 05/07/25 | For Sale | $599,900 | -- | $235 / Sq Ft |
Tax History Compared to Growth
Tax History
| Year | Tax Paid | Tax Assessment Tax Assessment Total Assessment is a certain percentage of the fair market value that is determined by local assessors to be the total taxable value of land and additions on the property. | Land | Improvement |
|---|---|---|---|---|
| 2024 | $9,273 | $535,100 | $176,300 | $358,800 |
| 2023 | $8,786 | $535,100 | $176,300 | $358,800 |
| 2022 | $7,945 | $325,900 | $96,600 | $229,300 |
| 2021 | $7,528 | $325,900 | $96,600 | $229,300 |
| 2020 | $7,554 | $325,900 | $96,600 | $229,300 |
| 2019 | $7,626 | $325,900 | $96,600 | $229,300 |
| 2018 | $7,633 | $325,900 | $96,600 | $229,300 |
| 2017 | $7,703 | $277,900 | $61,600 | $216,300 |
| 2016 | $1 | $30 | $30 | $0 |
| 2015 | $1 | $28 | $28 | $0 |
| 2014 | $1 | $28 | $28 | $0 |
| 2013 | $1 | $30 | $30 | $0 |
Agents Affiliated with this Home
-
Paul Hrycuna

Seller's Agent in 2025
Paul Hrycuna
Keeler Family Realtors
(603) 380-1019
3 in this area
110 Total Sales
Map
Source: PrimeMLS
MLS Number: 5039676
APN: CHCH-000009-000032-A000009
- 74 Swiggey Brook Rd
- 127 Kaime Rd
- 3 Swiggey Brook Rd
- 1 Swiggey Brook Rd
- 169 Suncook Valley Rd
- Lot 116 Webster Mills Rd Unit 116
- 87 Bear Hill Rd
- 181 Loudon Rd
- 65 Leavitt Rd Unit 13
- 83 Center Rd
- 390 Bear Hill Rd
- 1 Elm St
- 0 Dowboro Rd
- 4 Franklin St
- 76 River Rd
- 8 Depot St
- 481 New Orchard Rd
- 867 Route 129
- 97 Fairview Dr
- 39 New Hampshire 129
