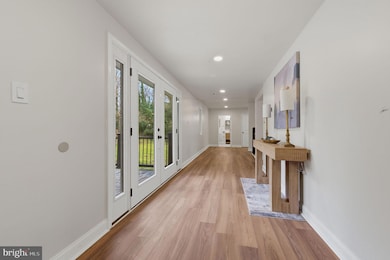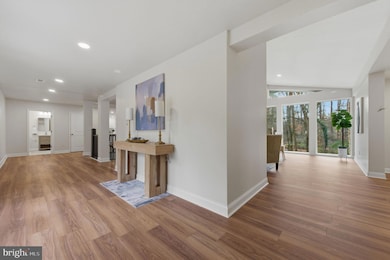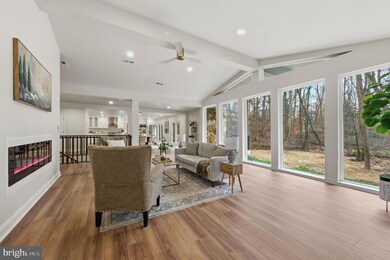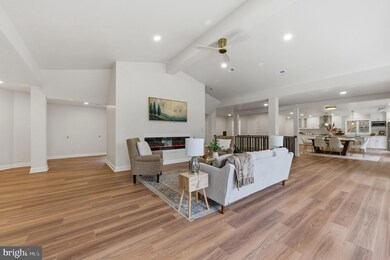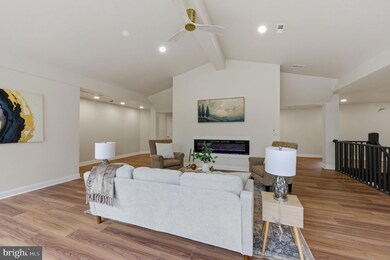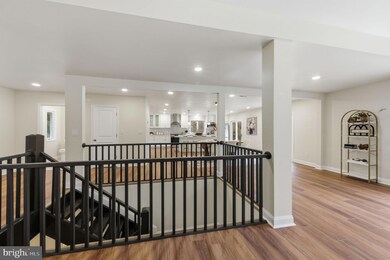4 Meteor Ln Newark, DE 19711
Estimated payment $5,511/month
Highlights
- Eat-In Gourmet Kitchen
- View of Trees or Woods
- Open Floorplan
- North Star Elementary School Rated A
- 2.1 Acre Lot
- Midcentury Modern Architecture
About This Home
Welcome to this extraordinary newly renovated home offering nearly 5,400 sq. ft. of living space, main level primary bedroom suite, perfectly situated on a private 2.1-acre lot with serene wooded views and a natural stream in the highly desirable North Star community. From the bluestone-granite front staircase to the lined Belgium-block driveway curbs, the exterior sets a tone of quality and elegance before you even step inside. The main level features a grand foyer that opens to an expansive living room with soaring ceilings, floor-to-ceiling windows, and stunning views of the wooded lot and stream. The living room flows seamlessly into the dining room, which offers two sliders leading to the brand-new Trex deck—perfect for indoor/outdoor living and entertaining. The all-new gourmet kitchen is a showpiece, complete with a large island with seating, quartz countertops, premium white cabinetry, a custom tile backsplash, top-tier stainless steel appliances, a spacious walk-in pantry, and an adjoining sitting room. The main floor continues with a luxurious primary bedroom suite featuring its own private Trex deck, an oversized walk-in closet, and a beautifully renovated primary bath with custom tile flooring and a walk-in tile shower. A convenient laundry room with access to the attached 2-car garage is located off the foyer. A stunning solid mahogany staircase leads to the fully above-grade lower level, centered around a massive family room with terra-cotta flooring, massive stone fireplace, a floor-to-ceiling expansive windows, and sliders that open to the Belgium-block patio with views of the woods and sprawling backyard. A private hallway leads to two generously sized bedrooms, a large full bath with a walk-in custom tile shower, soaking tub, and custom tile flooring, as well as a spacious storage room. The opposite side of the lower level offers a true in-law or guest suite, featuring a large bedroom with a walk-in closet and a full custom bath with a walk-in tile shower and tile flooring. This wing also includes a recreation room accessed through a Barnwood door framed by a Belgium-block accent wall, plus additional storage and a utility room. This expansive and exquisitely renovated home combines modern luxury with natural beauty, offering unparalleled privacy, premium finishes, and flexible living options—all in one of North Star’s most sought-after neighborhoods with community pool. A rare opportunity not to be missed.
Listing Agent
(302) 293-7109 mike.walton@foxroach.com BHHS Fox & Roach - Hockessin License #RS-0023785 Listed on: 11/24/2025

Home Details
Home Type
- Single Family
Est. Annual Taxes
- $4,009
Year Built
- Built in 1987 | Remodeled in 2025
Lot Details
- 2.1 Acre Lot
- Rural Setting
- Northeast Facing Home
- Landscaped
- Private Lot
- Open Lot
- Cleared Lot
- Wooded Lot
- Backs to Trees or Woods
- Back, Front, and Side Yard
- Property is in excellent condition
- Property is zoned NC21
HOA Fees
- $6 Monthly HOA Fees
Parking
- 2 Car Direct Access Garage
- 10 Driveway Spaces
- Front Facing Garage
- Garage Door Opener
Property Views
- Woods
- Creek or Stream
Home Design
- Midcentury Modern Architecture
- Block Foundation
- Frame Construction
- Architectural Shingle Roof
Interior Spaces
- 5,326 Sq Ft Home
- Property has 2 Levels
- Open Floorplan
- Ceiling height of 9 feet or more
- Ceiling Fan
- Recessed Lighting
- 2 Fireplaces
- Wood Burning Fireplace
- Stone Fireplace
- Fireplace Mantel
- Electric Fireplace
- Insulated Windows
- Double Door Entry
- Family Room Off Kitchen
- Sitting Room
- Living Room
- Formal Dining Room
- Recreation Room
- Storage Room
- Utility Room
- Efficiency Studio
- Flood Lights
- Attic
- Basement
Kitchen
- Eat-In Gourmet Kitchen
- Breakfast Area or Nook
- Kitchen in Efficiency Studio
- Walk-In Pantry
- Gas Oven or Range
- Microwave
- ENERGY STAR Qualified Refrigerator
- ENERGY STAR Qualified Dishwasher
- Stainless Steel Appliances
- Kitchen Island
- Upgraded Countertops
- Disposal
Flooring
- Solid Hardwood
- Engineered Wood
Bedrooms and Bathrooms
- En-Suite Bathroom
- Walk-In Closet
- In-Law or Guest Suite
- Dual Flush Toilets
- Soaking Tub
- Walk-in Shower
Laundry
- Laundry Room
- Laundry on main level
- Washer and Dryer Hookup
Eco-Friendly Details
- Energy-Efficient Windows
Outdoor Features
- Stream or River on Lot
- Exterior Lighting
- Shed
Schools
- North Star Elementary School
- Henry B. Du Pont Middle School
- Mckean High School
Utilities
- Forced Air Heating and Cooling System
- Vented Exhaust Fan
- Natural Gas Water Heater
- Septic Tank
- Phone Available
- Cable TV Available
Listing and Financial Details
- Tax Lot 050
- Assessor Parcel Number 08-024.10-050
Community Details
Overview
- North Star Subdivision
Recreation
- Community Pool
Map
Home Values in the Area
Average Home Value in this Area
Tax History
| Year | Tax Paid | Tax Assessment Tax Assessment Total Assessment is a certain percentage of the fair market value that is determined by local assessors to be the total taxable value of land and additions on the property. | Land | Improvement |
|---|---|---|---|---|
| 2024 | $4,911 | $132,900 | $34,500 | $98,400 |
| 2023 | $4,332 | $132,900 | $34,500 | $98,400 |
| 2022 | $4,383 | $132,900 | $34,500 | $98,400 |
| 2021 | $13,896 | $132,900 | $34,500 | $98,400 |
| 2020 | $5,104 | $132,900 | $34,500 | $98,400 |
| 2019 | $4,391 | $132,900 | $34,500 | $98,400 |
| 2018 | $4,303 | $132,900 | $34,500 | $98,400 |
| 2017 | $4,251 | $132,900 | $34,500 | $98,400 |
| 2016 | $8,439 | $132,900 | $34,500 | $98,400 |
| 2015 | $3,804 | $132,900 | $34,500 | $98,400 |
| 2014 | $3,520 | $132,900 | $34,500 | $98,400 |
Property History
| Date | Event | Price | List to Sale | Price per Sq Ft | Prior Sale |
|---|---|---|---|---|---|
| 12/17/2025 12/17/25 | Pending | -- | -- | -- | |
| 11/24/2025 11/24/25 | For Sale | $989,000 | +147.3% | $186 / Sq Ft | |
| 10/10/2024 10/10/24 | Sold | $400,000 | -5.9% | $167 / Sq Ft | View Prior Sale |
| 08/16/2024 08/16/24 | Pending | -- | -- | -- | |
| 08/12/2024 08/12/24 | For Sale | $425,000 | -- | $177 / Sq Ft |
Purchase History
| Date | Type | Sale Price | Title Company |
|---|---|---|---|
| Deed | $400,000 | None Listed On Document |
Mortgage History
| Date | Status | Loan Amount | Loan Type |
|---|---|---|---|
| Open | $450,000 | Construction |
Source: Bright MLS
MLS Number: DENC2093688
APN: 08-024.10-050
- 24 Haileys Trail
- 1 Edinburgh Ct
- 114 Cardiff Ct W
- 3 Heatherstone Way
- 204 Barclay Dr
- 112 Monet Cir
- 515 Massaferi Way
- 5 Ridgewood Dr
- 100 Churchill Ln
- 7 Deer Track Ln
- 184 Gregg Dr
- 220 Hockessin Cir
- 1300 Braken Ave
- 19 Ridgewood Turn
- 253 Peoples Way
- 308 Detjen Dr
- Lot 05 Little Baltimore Rd
- Lot 5- Little Baltimore Rd
- 27 Welwyn Rd
- 5034 W Brigantine Ct Unit 5034

