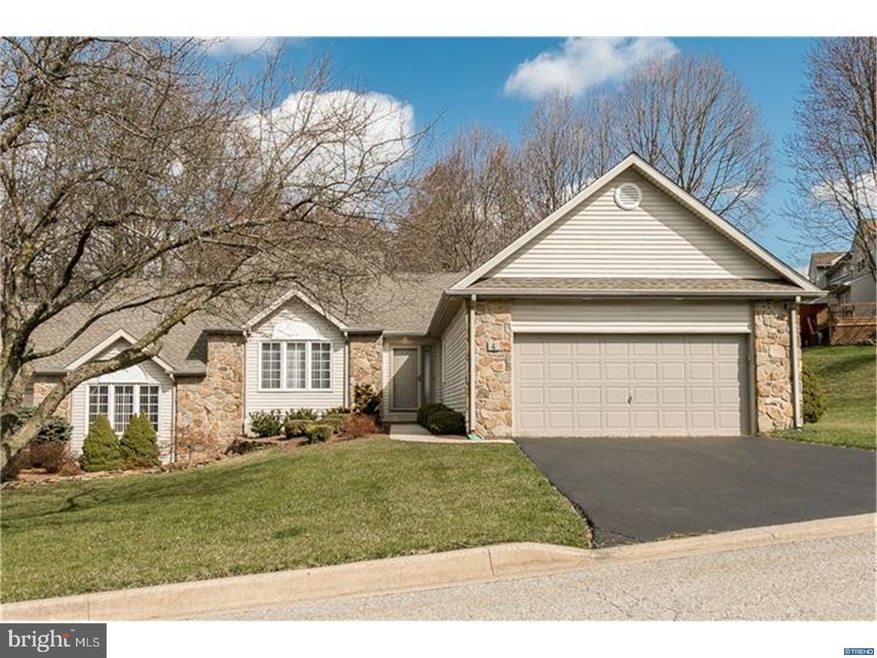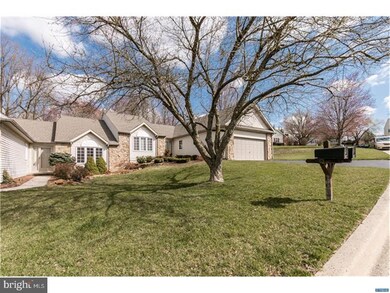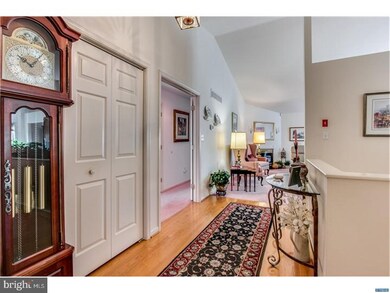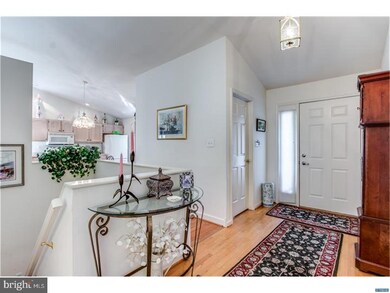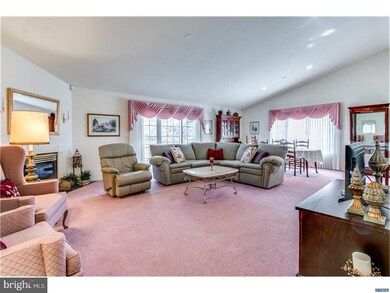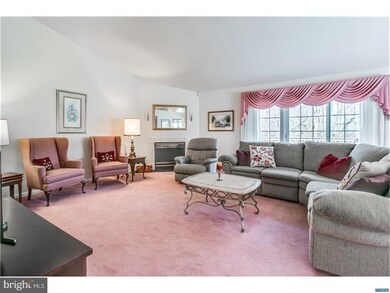
4 Michael Ct Wilmington, DE 19808
Pike Creek NeighborhoodEstimated Value: $433,859 - $627,000
Highlights
- Deck
- Wooded Lot
- Cathedral Ceiling
- Linden Hill Elementary School Rated A
- Rambler Architecture
- Wood Flooring
About This Home
As of May 2018Rarely available, true ONE FLOOR living in popular Limestone Hills West! On private Michael Court, this terrific twin has three bedrooms, two baths, vaulted ceilings, and wonderful natural light. The modern floor plan features a large living/dining "great room" open to the eat-in kitchen. This home backs to woods and includes a new roof (2016), a large TREX deck with a new Pella sliding door, a new kitchen floor, a new hot water heater (2017), and a new opener for the 2 car garage. This property offers loads of storage with many closets and a huge, unfinished basement. There is a main level laundry/mud room. Conveniently located between Newark and Wilmington in beautiful Pike Creek Valley, this property has been wonderfully maintained and won't last long!
Townhouse Details
Home Type
- Townhome
Est. Annual Taxes
- $2,219
Year Built
- Built in 1993
Lot Details
- 8,712 Sq Ft Lot
- Lot Dimensions are 85.4 x 139.6
- Sloped Lot
- Sprinkler System
- Wooded Lot
- Back and Side Yard
- Property is in good condition
HOA Fees
- $23 Monthly HOA Fees
Parking
- 2 Car Direct Access Garage
- 3 Open Parking Spaces
- Garage Door Opener
- Driveway
Home Design
- Semi-Detached or Twin Home
- Rambler Architecture
- Traditional Architecture
- Pitched Roof
- Stone Siding
- Vinyl Siding
- Concrete Perimeter Foundation
Interior Spaces
- 1,900 Sq Ft Home
- Property has 1 Level
- Cathedral Ceiling
- Gas Fireplace
- Living Room
- Unfinished Basement
- Basement Fills Entire Space Under The House
- Home Security System
- Attic
Kitchen
- Eat-In Kitchen
- Built-In Microwave
- Dishwasher
- Disposal
Flooring
- Wood
- Wall to Wall Carpet
- Vinyl
Bedrooms and Bathrooms
- 3 Bedrooms
- En-Suite Primary Bedroom
- En-Suite Bathroom
- 2 Full Bathrooms
Laundry
- Laundry Room
- Laundry on main level
Outdoor Features
- Deck
Schools
- Linden Hill Elementary School
- Skyline Middle School
- John Dickinson High School
Utilities
- Forced Air Heating and Cooling System
- Heating System Uses Gas
- 200+ Amp Service
- Electric Water Heater
- Cable TV Available
Community Details
- Association fees include common area maintenance, snow removal
- Limestone Hills West Subdivision
Listing and Financial Details
- Assessor Parcel Number 08-030.40-218
Ownership History
Purchase Details
Home Financials for this Owner
Home Financials are based on the most recent Mortgage that was taken out on this home.Purchase Details
Purchase Details
Purchase Details
Home Financials for this Owner
Home Financials are based on the most recent Mortgage that was taken out on this home.Similar Homes in Wilmington, DE
Home Values in the Area
Average Home Value in this Area
Purchase History
| Date | Buyer | Sale Price | Title Company |
|---|---|---|---|
| Mclaughlin Delia F | -- | None Available | |
| Yost Dorothy R | -- | None Available | |
| Yost Dorothy R | -- | None Available | |
| Yost Richard C | $25,000 | -- |
Mortgage History
| Date | Status | Borrower | Loan Amount |
|---|---|---|---|
| Open | Mclaughlin Delia F | $50,000 | |
| Open | Mclaughlin Delia F | $275,900 | |
| Closed | Mclaughlin Delia F | $279,920 | |
| Previous Owner | Yost Richard C | $50,000 |
Property History
| Date | Event | Price | Change | Sq Ft Price |
|---|---|---|---|---|
| 05/30/2018 05/30/18 | Sold | $349,900 | 0.0% | $184 / Sq Ft |
| 04/12/2018 04/12/18 | Pending | -- | -- | -- |
| 04/09/2018 04/09/18 | For Sale | $349,900 | -- | $184 / Sq Ft |
Tax History Compared to Growth
Tax History
| Year | Tax Paid | Tax Assessment Tax Assessment Total Assessment is a certain percentage of the fair market value that is determined by local assessors to be the total taxable value of land and additions on the property. | Land | Improvement |
|---|---|---|---|---|
| 2024 | $3,444 | $93,200 | $28,600 | $64,600 |
| 2023 | $3,038 | $93,200 | $28,600 | $64,600 |
| 2022 | $3,074 | $93,200 | $28,600 | $64,600 |
| 2021 | $3,074 | $93,200 | $28,600 | $64,600 |
| 2020 | $3,084 | $93,200 | $28,600 | $64,600 |
| 2019 | $56 | $93,200 | $28,600 | $64,600 |
| 2018 | $36 | $93,200 | $28,600 | $64,600 |
| 2017 | $1,986 | $93,200 | $28,600 | $64,600 |
| 2016 | $1,986 | $93,200 | $28,600 | $64,600 |
| 2015 | $1,806 | $93,200 | $28,600 | $64,600 |
| 2014 | $1,606 | $93,200 | $28,600 | $64,600 |
Agents Affiliated with this Home
-
Timothy Carter

Seller's Agent in 2018
Timothy Carter
Patterson Schwartz
(302) 584-7288
3 in this area
44 Total Sales
-

Seller Co-Listing Agent in 2018
Carolyn Carter
Patterson Schwartz
-
Rose Bloom

Buyer's Agent in 2018
Rose Bloom
Long & Foster
(302) 690-3298
9 in this area
220 Total Sales
Map
Source: Bright MLS
MLS Number: 1000369890
APN: 08-030.40-218
- 15 Ryan White Cir
- 998 Glackens Ln
- 500 Paisley Place
- 816 Arbern Place
- 607 Brill Ct
- 3214 Charing Cross Unit 18
- 5909 Stone Pine Rd
- 1607 Braken Ave Unit 58
- 4950 W Brigantine Ct Unit 4950
- 5804 Tupelo Turn
- 4848 W Brigantine Ct Unit 4848
- 4928 S Tupelo Turn
- 4797 Hogan Dr
- 4803 Hogan Dr Unit 7
- 4807 Hogan Dr Unit 5
- 4805 Hogan Dr Unit 6
- 4809 Hogan Dr Unit 4
- 4811 Hogan Dr Unit 3
- 4815 Hogan Dr
- 4813 #2 Hogan Dr
