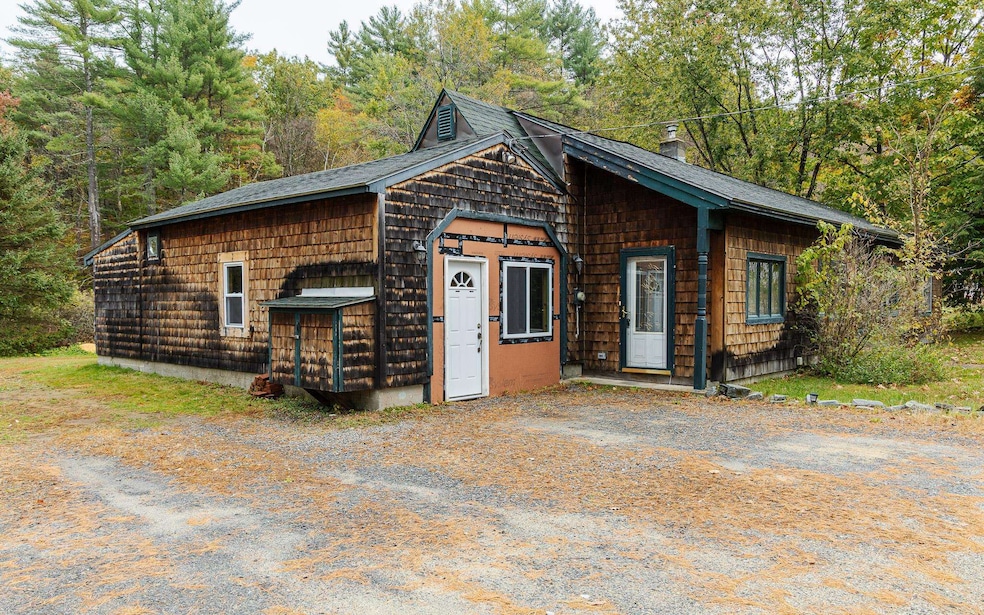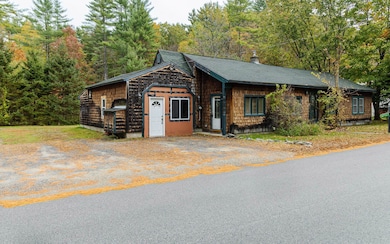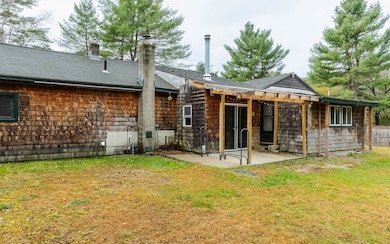4 Middletown Rd Roxbury, NH 03431
Estimated payment $1,969/month
Highlights
- Wood Flooring
- Laundry Room
- Shed
- Patio
- Accessible Full Bathroom
- Forced Air Heating System
About This Home
A rambling cottage with a flexible floor plan. The dynamic and adaptable living space can easily be reconfigured to accommodate your personal needs The garage was converted to a hair salon but would make a perfect office, creative workspaces, or convert back to a garage. Enjoy the patio area from the family room slider, perfect for entertaining using the large, flat, and private backyard. Roxbury is a small community with low taxes known for its idyllic, rural setting and historic architecture, less than 3 miles to downtown Keene providing convenient access to shopping, services, and other excursions.
Home Details
Home Type
- Single Family
Est. Annual Taxes
- $4,465
Year Built
- Built in 1950
Lot Details
- 0.27 Acre Lot
- Level Lot
Parking
- Stone Driveway
Home Design
- Concrete Foundation
- Stone Foundation
- Shingle Roof
- Shake Siding
Interior Spaces
- Property has 1 Level
- Ceiling Fan
- Family Room
- Combination Kitchen and Dining Room
- Basement
- Interior Basement Entry
- Microwave
Flooring
- Wood
- Carpet
- Vinyl Plank
- Vinyl
Bedrooms and Bathrooms
- 2 Bedrooms
Laundry
- Laundry Room
- Laundry on main level
- Dryer
- Washer
Accessible Home Design
- Accessible Full Bathroom
Outdoor Features
- Patio
- Shed
- Outbuilding
Schools
- Monadnock Regional Jr. High Middle School
- Monadnock Regional High Sch
Utilities
- Forced Air Heating System
- Leach Field
Listing and Financial Details
- Tax Lot 20
- Assessor Parcel Number 101
Map
Home Values in the Area
Average Home Value in this Area
Tax History
| Year | Tax Paid | Tax Assessment Tax Assessment Total Assessment is a certain percentage of the fair market value that is determined by local assessors to be the total taxable value of land and additions on the property. | Land | Improvement |
|---|---|---|---|---|
| 2024 | $4,465 | $285,500 | $51,500 | $234,000 |
| 2023 | $4,194 | $152,400 | $25,500 | $126,900 |
| 2022 | $3,612 | $149,700 | $25,500 | $124,200 |
| 2020 | $3,798 | $149,700 | $25,500 | $124,200 |
| 2019 | $3,784 | $149,700 | $25,500 | $124,200 |
| 2018 | $3,598 | $143,900 | $24,500 | $119,400 |
| 2017 | $3,638 | $144,600 | $24,500 | $120,100 |
| 2016 | $3,661 | $144,600 | $24,500 | $120,100 |
| 2015 | $3,538 | $144,600 | $24,500 | $120,100 |
| 2013 | $3,531 | $161,600 | $30,800 | $130,800 |
Property History
| Date | Event | Price | List to Sale | Price per Sq Ft | Prior Sale |
|---|---|---|---|---|---|
| 10/25/2025 10/25/25 | Price Changed | $305,000 | -6.2% | $174 / Sq Ft | |
| 10/15/2025 10/15/25 | For Sale | $325,000 | +135.5% | $186 / Sq Ft | |
| 11/18/2016 11/18/16 | Sold | $138,000 | -16.4% | $101 / Sq Ft | View Prior Sale |
| 09/11/2016 09/11/16 | Pending | -- | -- | -- | |
| 05/07/2016 05/07/16 | For Sale | $165,000 | -- | $121 / Sq Ft |
Purchase History
| Date | Type | Sale Price | Title Company |
|---|---|---|---|
| Quit Claim Deed | -- | None Available | |
| Warranty Deed | $138,000 | -- |
Mortgage History
| Date | Status | Loan Amount | Loan Type |
|---|---|---|---|
| Open | $130,900 | New Conventional | |
| Previous Owner | $133,394 | FHA |
Source: PrimeMLS
MLS Number: 5065810
APN: RXBR-000101-000000-020000
- 2C Valley Creek Ln Unit 2C
- 122 Marlboro St Unit 1B
- 68 South St Unit 1
- 30 Roxbury Ct Unit 30 A
- 47 Spring St Unit 2b
- 35 Page St Unit 35 Page Street
- 62 Roxbury St
- 31 Water St
- 7 Aliber Place
- 134 Washington St
- 24 Monadnock Hwy
- 710 Main St
- 85 Carroll St Unit 1
- 57 Winchester St
- 16 Middle St Unit 2 UPSTAIRS
- 29 Forest St Unit 1
- 39 R Old Homestead Hwy Unit 39 R Old Homestead Hwy
- 126 Armory St Unit Apartment A
- 39 Prospect St
- 222 West St







